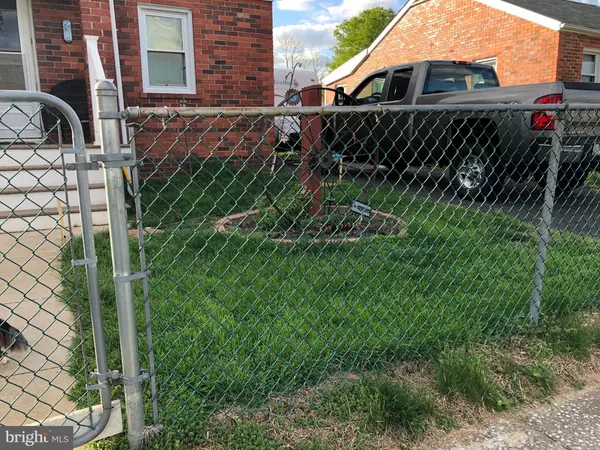$155,000
$155,000
For more information regarding the value of a property, please contact us for a free consultation.
1100 ADAMS AVE Front Royal, VA 22630
2 Beds
1 Bath
776 SqFt
Key Details
Sold Price $155,000
Property Type Single Family Home
Sub Type Detached
Listing Status Sold
Purchase Type For Sale
Square Footage 776 sqft
Price per Sqft $199
Subdivision Royal Village
MLS Listing ID VAWR136498
Sold Date 08/09/19
Style Bungalow
Bedrooms 2
Full Baths 1
HOA Y/N N
Abv Grd Liv Area 776
Originating Board BRIGHT
Year Built 1943
Annual Tax Amount $807
Tax Year 2018
Lot Size 6,490 Sqft
Acres 0.15
Property Description
First time home buyers here is your starter home! Charming home located in a beautiful neighborhood next to the new police station, close proximity to town and shopping, Chimney fields ball and recreation center, 1.5 miles from access to I-66 and I-81. This charming home offers beautiful hardwood flooring, wood pellet stove as a back up heat source, one level living, fully fenced in yard, large shed in back yard for storage, Roof installed in 2017 and warranty transfers to buyer for 10 years, Hot water heater installed 3 years ago, Marble tile in the foyer and surrounding wood pellet stove, refrigerator, dishwasher purchased two years ago, the front porch was added two years ago, plumbing was replaced 7 years to plastic to supply more water pressure. Please schedule your showing today as this one will not last!!
Location
State VA
County Warren
Zoning RESIDENTIAL
Direction East
Rooms
Other Rooms Living Room, Bedroom 2, Kitchen, Bedroom 1, Laundry, Bathroom 1
Main Level Bedrooms 2
Interior
Interior Features Ceiling Fan(s), Combination Kitchen/Dining, Entry Level Bedroom, Floor Plan - Open, Kitchen - Eat-In, Wood Floors, Other
Hot Water Electric
Heating Hot Water, Baseboard - Electric, Other
Cooling None
Flooring Hardwood, Carpet, Vinyl
Equipment Built-In Microwave, Dishwasher, Disposal, Exhaust Fan, Icemaker, Range Hood, Refrigerator, Stove, Water Heater, Oven/Range - Gas
Furnishings No
Fireplace N
Window Features Energy Efficient
Appliance Built-In Microwave, Dishwasher, Disposal, Exhaust Fan, Icemaker, Range Hood, Refrigerator, Stove, Water Heater, Oven/Range - Gas
Heat Source Electric, Other
Laundry Hookup, Main Floor
Exterior
Exterior Feature Brick, Deck(s)
Fence Chain Link, Fully
Utilities Available Electric Available, Phone Available, Sewer Available, Water Available, Propane
Water Access N
View Street, Trees/Woods
Roof Type Architectural Shingle
Street Surface Paved
Accessibility None, Level Entry - Main
Porch Brick, Deck(s)
Road Frontage Public
Garage N
Building
Story 1
Foundation Crawl Space
Sewer Public Sewer
Water Public
Architectural Style Bungalow
Level or Stories 1
Additional Building Above Grade, Below Grade
Structure Type Dry Wall,Brick
New Construction N
Schools
Elementary Schools E Wilson Morrison
Middle Schools Skyline
High Schools Skyline
School District Warren County Public Schools
Others
Pets Allowed Y
Senior Community No
Tax ID 20A1 216 4A
Ownership Fee Simple
SqFt Source Assessor
Acceptable Financing Conventional, FHA, FHA 203(k), USDA, VA
Horse Property N
Listing Terms Conventional, FHA, FHA 203(k), USDA, VA
Financing Conventional,FHA,FHA 203(k),USDA,VA
Special Listing Condition Standard
Pets Allowed Cats OK, Dogs OK
Read Less
Want to know what your home might be worth? Contact us for a FREE valuation!

Our team is ready to help you sell your home for the highest possible price ASAP

Bought with Barbara Jane Smith • NextHome Realty Select

GET MORE INFORMATION





