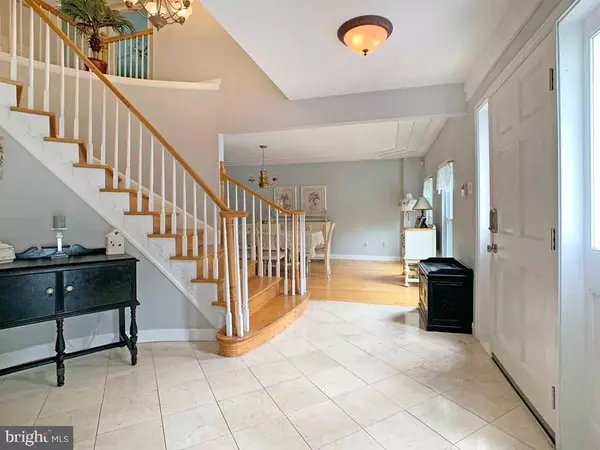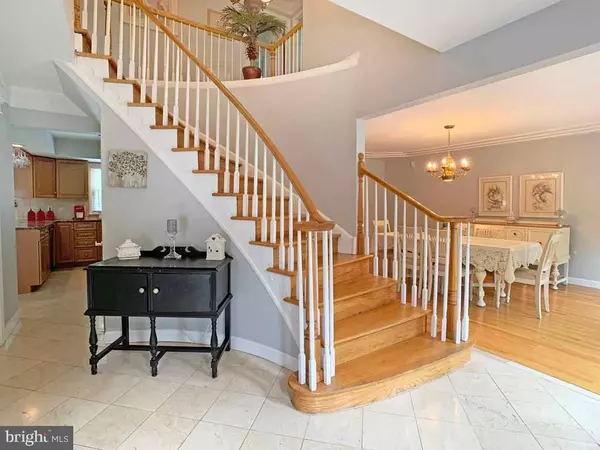$430,000
$430,000
For more information regarding the value of a property, please contact us for a free consultation.
833 GREEN RIDGE CIR Langhorne, PA 19053
4 Beds
3 Baths
3,600 SqFt
Key Details
Sold Price $430,000
Property Type Single Family Home
Sub Type Detached
Listing Status Sold
Purchase Type For Sale
Square Footage 3,600 sqft
Price per Sqft $119
Subdivision Woodlyn Crossing
MLS Listing ID PABU470686
Sold Date 08/09/19
Style Colonial
Bedrooms 4
Full Baths 2
Half Baths 1
HOA Fees $86/qua
HOA Y/N Y
Abv Grd Liv Area 2,700
Originating Board BRIGHT
Year Built 1983
Annual Tax Amount $7,541
Tax Year 2018
Lot Size 9,963 Sqft
Acres 0.23
Lot Dimensions 81.00 x 123.00
Property Description
Located in the desirable neighborhood of Woodlyn Crossing, this fabulous Colonial is ready for new ownership. A stunning two-story foyer, adorned with beautiful tile floors, welcomes you home. A formal living room is located left of the foyer highlighted with chair rail and custom molded ceiling. To the right of the foyer you'll find a bright formal dining room with detailed ceiling and hardwood floors. This home offers seamless flow, as the eat-in kitchen is just off the dining room, making entertaining a breeze. Upgraded granite countertops provide plenty of prep space atop an abundance of light maple cabinets. Enhanced with endless natural light, the kitchen and adjoining, sunken family room feature a wall of doors accessing the rear patio. A combination laundry/half bath, also with outdoor access round out this floor. Ascend the gorgeous hardwood staircase to the second level featuring 3 generously sized bedrooms and shared full hall bath. Here you'll also find the Master Suite, large enough for your roomy King bed and matching furniture, and maybe even a sitting area. The en suite master bath has been recently renovated with low maintenance luxury vinyl floors, fresh paint, walk in shower and stunning furniture style vanities with white marble tops. If entertaining is your forte, you'll love the full finished basement complete with a bar, game room and music studio. Vacation at home in your backyard retreat. An ample sized in-ground pool with attached hot tub could be just what you need after a hectic day. The fully fenced in yard and surrounding mature trees add privacy. Siding, roof, and heater are only a few years old. Pool heater, filter, and pump were also recently replaced. Polaris is brand new this year. All flooring has been replaced with the exception of the hall bath. Even though all of the mechanics are newer, we are providing a One Year Home Warranty for added peace of mind. Owners are licensed Real Estate Agents. Showings begin at open house on Sunday June 9th.
Location
State PA
County Bucks
Area Lower Southampton Twp (10121)
Zoning PURD
Rooms
Basement Full, Fully Finished, Heated
Interior
Interior Features Wet/Dry Bar, Window Treatments, Wood Floors, Stall Shower, Recessed Lighting, Pantry, Primary Bath(s), Formal/Separate Dining Room, Family Room Off Kitchen, Curved Staircase, Chair Railings
Heating Forced Air, Heat Pump - Electric BackUp
Cooling Central A/C
Flooring Hardwood, Tile/Brick, Carpet, Laminated
Fireplaces Number 1
Fireplaces Type Brick
Equipment Built-In Microwave, Built-In Range, Dishwasher, Disposal, Dryer, Energy Efficient Appliances, Exhaust Fan, Icemaker, Oven - Self Cleaning, Washer
Furnishings No
Fireplace Y
Appliance Built-In Microwave, Built-In Range, Dishwasher, Disposal, Dryer, Energy Efficient Appliances, Exhaust Fan, Icemaker, Oven - Self Cleaning, Washer
Heat Source Electric
Laundry Main Floor
Exterior
Parking Features Garage - Front Entry
Garage Spaces 2.0
Pool Heated, In Ground
Utilities Available Under Ground
Amenities Available Pool - Outdoor, Tennis Courts, Tot Lots/Playground, Other
Water Access N
Roof Type Pitched
Accessibility 2+ Access Exits
Attached Garage 2
Total Parking Spaces 2
Garage Y
Building
Story 2
Sewer Public Sewer
Water Public
Architectural Style Colonial
Level or Stories 2
Additional Building Above Grade, Below Grade
Structure Type Cathedral Ceilings,Dry Wall
New Construction N
Schools
Elementary Schools Tawanka
Middle Schools Poquessing
High Schools Neshaminy
School District Neshaminy
Others
Pets Allowed Y
HOA Fee Include Common Area Maintenance,Pool(s),Other
Senior Community No
Tax ID 21-025-358
Ownership Fee Simple
SqFt Source Assessor
Horse Property N
Special Listing Condition Standard
Pets Allowed Cats OK, Dogs OK
Read Less
Want to know what your home might be worth? Contact us for a FREE valuation!

Our team is ready to help you sell your home for the highest possible price ASAP

Bought with Mara Irizarry • Keller Williams Real Estate-Langhorne

GET MORE INFORMATION





