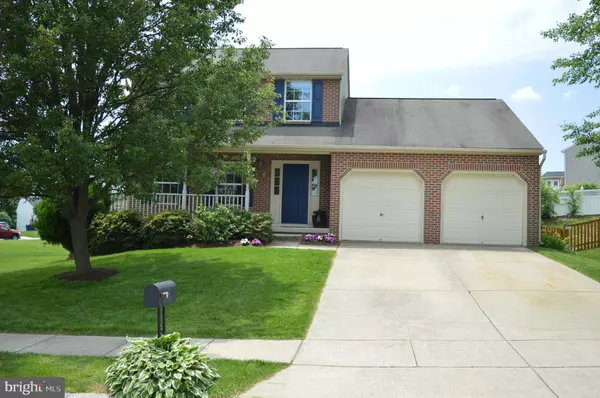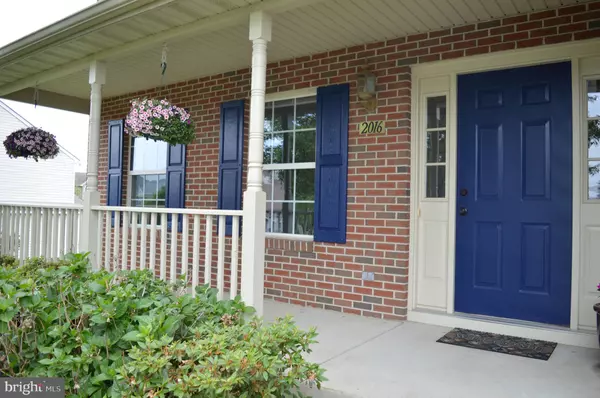$345,000
$364,900
5.5%For more information regarding the value of a property, please contact us for a free consultation.
2016 GARDEN DR Forest Hill, MD 21050
3 Beds
3 Baths
1,604 SqFt
Key Details
Sold Price $345,000
Property Type Single Family Home
Sub Type Detached
Listing Status Sold
Purchase Type For Sale
Square Footage 1,604 sqft
Price per Sqft $215
Subdivision Forest Lakes
MLS Listing ID MDHR233674
Sold Date 08/09/19
Style Colonial
Bedrooms 3
Full Baths 2
Half Baths 1
HOA Fees $9
HOA Y/N Y
Abv Grd Liv Area 1,604
Originating Board BRIGHT
Year Built 1997
Annual Tax Amount $3,560
Tax Year 2018
Lot Size 9,191 Sqft
Acres 0.21
Lot Dimensions 0.00 x 0.00
Property Description
OPEN HOUSE SUn 6/30 1-3Pm This beautifully maintained and recently updated home in desired Forest Lakes is move in ready! Brand new Endura waterproof flooring in the entry, hall and kitchen. Plush new carpet and fresh paint through out the entire house and updated lighting on the main floor. The bright and airy kitchen, which includes SS appliances, adjoins the large FR with gas fireplace. The LR and DR include crown molding with chair rail in DR as well. Sliders lead from the kitchen to Trex deck overlooking the expansive, fence backyard. Upstairs are 3 BR, including the Master with walk in closet. The master bath in newly renovated with granite vanity, new tile and fixtures throughout. Don't miss the unfinished LL which provides plenty of space for storage, crafts, play areas, etc, as well as room for expansion with the rough-in for a bathroom. Sellers including a 1 yr AHS warranty!
Location
State MD
County Harford
Zoning R2
Rooms
Other Rooms Living Room, Dining Room, Primary Bedroom, Bedroom 2, Bedroom 3, Kitchen, Family Room
Basement Rough Bath Plumb, Unfinished
Interior
Interior Features Carpet, Formal/Separate Dining Room, Kitchen - Country, Kitchen - Eat-In, Kitchen - Table Space, Primary Bath(s), Pantry, Ceiling Fan(s), Crown Moldings, Chair Railings
Hot Water Natural Gas
Cooling Central A/C, Heat Pump(s)
Flooring Carpet, Heavy Duty, Partially Carpeted
Fireplaces Number 1
Fireplaces Type Gas/Propane, Fireplace - Glass Doors, Mantel(s)
Equipment Built-In Microwave, Dishwasher, Disposal, Dryer, Exhaust Fan, Oven/Range - Gas, Refrigerator, Stainless Steel Appliances, Washer
Fireplace Y
Appliance Built-In Microwave, Dishwasher, Disposal, Dryer, Exhaust Fan, Oven/Range - Gas, Refrigerator, Stainless Steel Appliances, Washer
Heat Source Natural Gas
Laundry Basement
Exterior
Parking Features Garage - Front Entry
Garage Spaces 2.0
Fence Partially, Rear
Water Access N
Accessibility None
Attached Garage 2
Total Parking Spaces 2
Garage Y
Building
Story 3+
Sewer Public Sewer
Water Public
Architectural Style Colonial
Level or Stories 3+
Additional Building Above Grade, Below Grade
New Construction N
Schools
Elementary Schools Forest Lakes
Middle Schools Bel Air
High Schools Bel Air
School District Harford County Public Schools
Others
Pets Allowed Y
Senior Community No
Tax ID 03-316238
Ownership Fee Simple
SqFt Source Estimated
Acceptable Financing Conventional, FHA, VA
Horse Property N
Listing Terms Conventional, FHA, VA
Financing Conventional,FHA,VA
Special Listing Condition Standard
Pets Allowed Dogs OK, Cats OK
Read Less
Want to know what your home might be worth? Contact us for a FREE valuation!

Our team is ready to help you sell your home for the highest possible price ASAP

Bought with Melissa L Clabaugh • Mainland Realty
GET MORE INFORMATION





