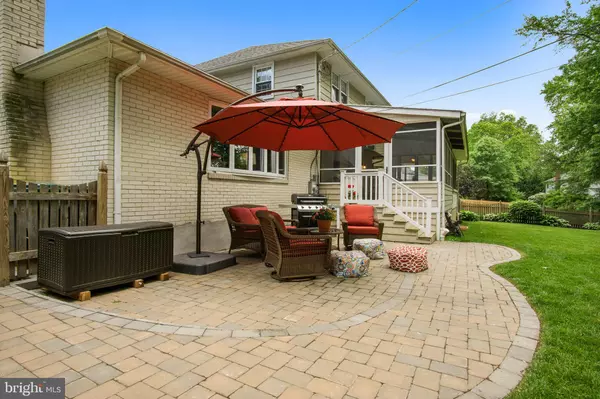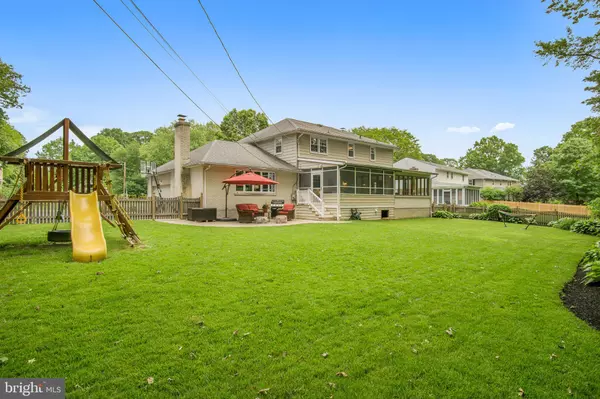$467,500
$467,500
For more information regarding the value of a property, please contact us for a free consultation.
2800 LANDON DR Wilmington, DE 19810
4 Beds
3 Baths
2,625 SqFt
Key Details
Sold Price $467,500
Property Type Single Family Home
Sub Type Detached
Listing Status Sold
Purchase Type For Sale
Square Footage 2,625 sqft
Price per Sqft $178
Subdivision Chalfonte
MLS Listing ID DENC479252
Sold Date 08/09/19
Style Colonial
Bedrooms 4
Full Baths 3
HOA Y/N N
Abv Grd Liv Area 2,625
Originating Board BRIGHT
Year Built 1970
Annual Tax Amount $4,065
Tax Year 2018
Lot Size 0.300 Acres
Acres 0.3
Lot Dimensions 90.00 x 130.60
Property Description
Pended Sale before Processed. Pristine, fully updated Regent Model featuring; Crown Molding, Wainscoting, 5.5 Baseboards, 3 handsomely updated Bathrooms, stunning hardscaping at the front walkway with raised flowerbeds plus a charming circle detail at the font door landing by DeSabatino. Beautiful Paver Patio & Walkway added to the back yard which is open, level & private as it backs to trees, with a wood picket fence plus a gate to access the woods and cut-de-sac behind the home. A Spacious Sunroom & Screened-in Porch adds plenty of extra space for fun & to enjoy the lovely yard. 42 Birch Cabinetry, deep stainless steel sink (with garbage disposal), Stainless Steel Gas Range/Refrigerator/Dishwasher plus a nicely sized Island make for a well appointed kitchen which had been opened to the Elegant Dining Room. Oak Hardwood Floors gleam throughout all the main living rooms, hallways and staircase both levels. 1st floor Laundry Room, with front loading washer & dryer so you have plenty of counter space for folding + white cabinetry for all your laundry supplies. Central Air updated 2017, Gas Furnace, approx. 2010, Thermal Pane Replacement Windows throughout, 200 amp electric, 2012 with Copelum remediation, single layer Architectural Shingle roof approx. 2010, Wood Burning Firepalce in Living Room & Family Room with updated glass doors plus 7 Ceiling Fans for comfort & energy savings all year long. Airy, Spacious & Bright, 2800 Landon is just right home to make YOUR new home!!
Location
State DE
County New Castle
Area Brandywine (30901)
Zoning NC10
Direction Southeast
Rooms
Other Rooms Living Room, Dining Room, Primary Bedroom, Bedroom 2, Bedroom 3, Bedroom 4, Kitchen, Family Room, Sun/Florida Room, Laundry, Office, Bathroom 1, Bathroom 3, Bonus Room, Primary Bathroom
Basement Daylight, Full, Full, Drainage System, Poured Concrete
Interior
Interior Features Butlers Pantry, Ceiling Fan(s), Crown Moldings, Kitchen - Island, Recessed Lighting, Wainscotting
Hot Water Natural Gas
Heating Forced Air
Cooling Central A/C
Flooring Hardwood
Fireplaces Number 2
Fireplaces Type Fireplace - Glass Doors
Equipment Dishwasher, Disposal, Microwave, Water Heater, Oven/Range - Gas, Stainless Steel Appliances
Fireplace Y
Window Features Double Pane,Insulated,Replacement
Appliance Dishwasher, Disposal, Microwave, Water Heater, Oven/Range - Gas, Stainless Steel Appliances
Heat Source Natural Gas
Laundry Main Floor
Exterior
Exterior Feature Porch(es), Patio(s)
Parking Features Garage - Side Entry, Garage Door Opener, Oversized, Inside Access
Garage Spaces 5.0
Fence Wood, Picket
Water Access N
Roof Type Architectural Shingle
Accessibility None
Porch Porch(es), Patio(s)
Attached Garage 2
Total Parking Spaces 5
Garage Y
Building
Lot Description Front Yard, Landscaping, Rear Yard, Backs to Trees, Level, Open
Story 2
Foundation Concrete Perimeter
Sewer Public Sewer
Water Public
Architectural Style Colonial
Level or Stories 2
Additional Building Above Grade, Below Grade
Structure Type Dry Wall
New Construction N
Schools
Elementary Schools Hanby
Middle Schools Springer
High Schools Concord
School District Brandywine
Others
Senior Community No
Tax ID 06-031.00-012
Ownership Fee Simple
SqFt Source Assessor
Acceptable Financing Cash, Conventional, FHA
Horse Property N
Listing Terms Cash, Conventional, FHA
Financing Cash,Conventional,FHA
Special Listing Condition Standard
Read Less
Want to know what your home might be worth? Contact us for a FREE valuation!

Our team is ready to help you sell your home for the highest possible price ASAP

Bought with Holly M Henderson-Smith • Pantano Real Estate Inc

GET MORE INFORMATION





