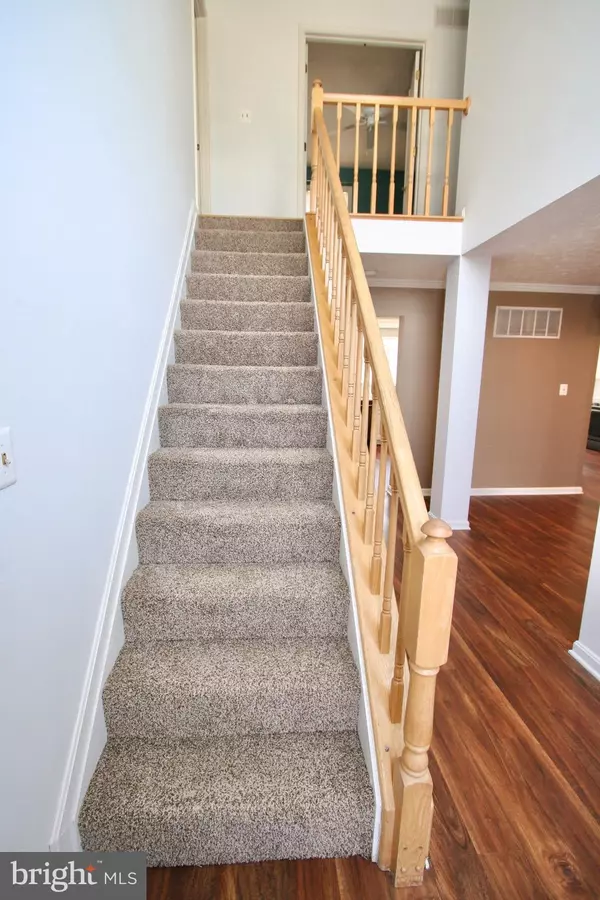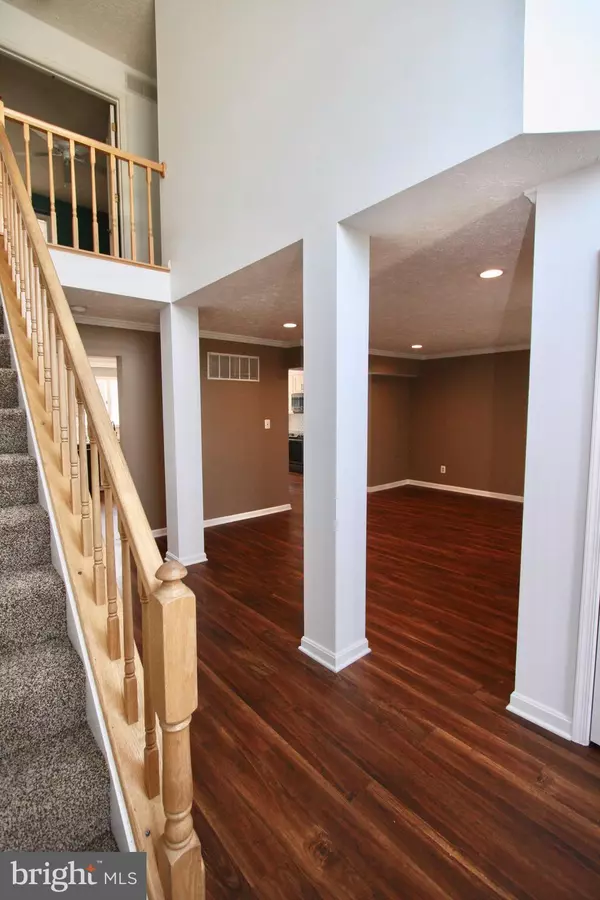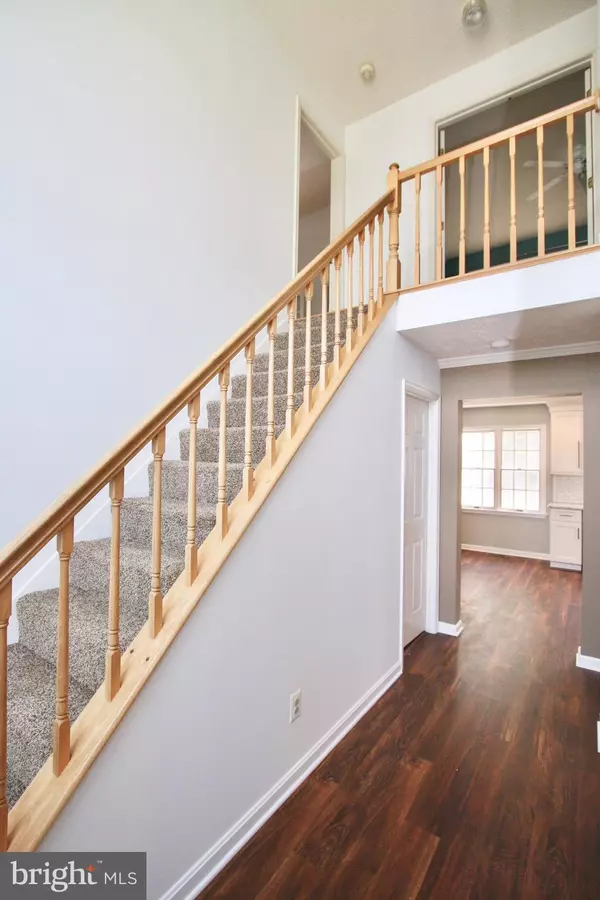$350,000
$349,900
For more information regarding the value of a property, please contact us for a free consultation.
2927 TRELLIS LN Abingdon, MD 21009
3 Beds
5 Baths
3,228 SqFt
Key Details
Sold Price $350,000
Property Type Single Family Home
Sub Type Detached
Listing Status Sold
Purchase Type For Sale
Square Footage 3,228 sqft
Price per Sqft $108
Subdivision Constant Friendship
MLS Listing ID MDHR235220
Sold Date 08/09/19
Style Colonial
Bedrooms 3
Full Baths 4
Half Baths 1
HOA Fees $29/mo
HOA Y/N Y
Abv Grd Liv Area 2,408
Originating Board BRIGHT
Year Built 1990
Annual Tax Amount $3,709
Tax Year 2018
Lot Size 8,189 Sqft
Acres 0.19
Property Description
With nearly $100k in upgrades, this house is unlike any other in the neighborhood! This awesome 3-bedroom/4.5 bath home in Constant Friendship offers a STUNNING main level that features a fully remodeled custom kitchen including: gorgeous cabinetry, a 9-foot island with room for seating, beautiful granite countertops, black stainless steel appliances, Blanko composite sink, and vinyl plank flooring. The sunken family room off the kitchen is cozy with a propane fireplace and french doors that lead you to a backyard perfect for entertaining! Custom paver patio and landscaping surrounds a large in-ground saltwater pool. Upstairs you will find a HUGE Master suite with vaulted and cathedral ceilings, sitting area, walk-in closet, wood-burning fireplace, and french doors that lead to your luxurious master bath complete with a jetted tub, large stall shower, double sinks, and separate toilet area. Each additional bedroom has its own attached bath. The lower level was completely remodeled and includes a basement waterproofing system as well as a radon mitigation system! REAL brick accent wall at the bottom of the stairs and on the built-in corner bar. The back room was previously a kitchenette and is ready for you to add your own stove, refrigerator, etc. The basement also includes a full bathroom! HURRY, because this one won't last long!!
Location
State MD
County Harford
Zoning R3
Rooms
Other Rooms Living Room, Primary Bedroom, Bedroom 2, Bedroom 3, Kitchen, Family Room, Basement, Laundry, Other, Bathroom 2, Bathroom 3, Primary Bathroom, Full Bath, Half Bath
Basement Fully Finished, Heated, Improved, Interior Access, Outside Entrance, Sump Pump
Interior
Interior Features Attic, Bar, Carpet, Ceiling Fan(s), Combination Kitchen/Dining, Crown Moldings, Dining Area, Family Room Off Kitchen, Floor Plan - Open, Kitchen - Eat-In, Kitchen - Gourmet, Kitchen - Island, Kitchen - Table Space, Primary Bath(s), Pantry, Recessed Lighting, Skylight(s), Soaking Tub, Stall Shower, Tub Shower, Upgraded Countertops, Walk-in Closet(s), Wood Floors
Hot Water Electric
Heating Heat Pump(s)
Cooling Central A/C, Ceiling Fan(s), Heat Pump(s)
Flooring Bamboo, Carpet, Ceramic Tile, Hardwood, Vinyl
Fireplaces Number 2
Fireplaces Type Gas/Propane, Mantel(s), Wood
Equipment Built-In Microwave, Dishwasher, Disposal, Dryer - Electric, Exhaust Fan, Icemaker, Oven/Range - Electric, Refrigerator, Stainless Steel Appliances, Washer, Water Heater
Fireplace Y
Window Features Bay/Bow,Double Pane,Skylights
Appliance Built-In Microwave, Dishwasher, Disposal, Dryer - Electric, Exhaust Fan, Icemaker, Oven/Range - Electric, Refrigerator, Stainless Steel Appliances, Washer, Water Heater
Heat Source Electric
Laundry Main Floor, Dryer In Unit, Washer In Unit
Exterior
Exterior Feature Patio(s)
Parking Features Garage - Front Entry, Garage Door Opener, Inside Access
Garage Spaces 2.0
Fence Rear
Pool Filtered, In Ground, Saltwater
Utilities Available Cable TV Available, Phone Available
Amenities Available None
Water Access N
View Street
Roof Type Asphalt
Accessibility None
Porch Patio(s)
Attached Garage 2
Total Parking Spaces 2
Garage Y
Building
Lot Description Front Yard, Irregular, Landscaping, Rear Yard
Story 3+
Sewer Public Sewer
Water Public
Architectural Style Colonial
Level or Stories 3+
Additional Building Above Grade, Below Grade
Structure Type 2 Story Ceilings,Brick,Cathedral Ceilings,Dry Wall,High,Vaulted Ceilings
New Construction N
Schools
Elementary Schools Abingdon
Middle Schools Edgewood
High Schools Edgewood
School District Harford County Public Schools
Others
HOA Fee Include Common Area Maintenance,Trash
Senior Community No
Tax ID 01-211986
Ownership Fee Simple
SqFt Source Assessor
Security Features Smoke Detector
Horse Property N
Special Listing Condition Standard
Read Less
Want to know what your home might be worth? Contact us for a FREE valuation!

Our team is ready to help you sell your home for the highest possible price ASAP

Bought with Maud Shields • Smart Realty, LLC
GET MORE INFORMATION





