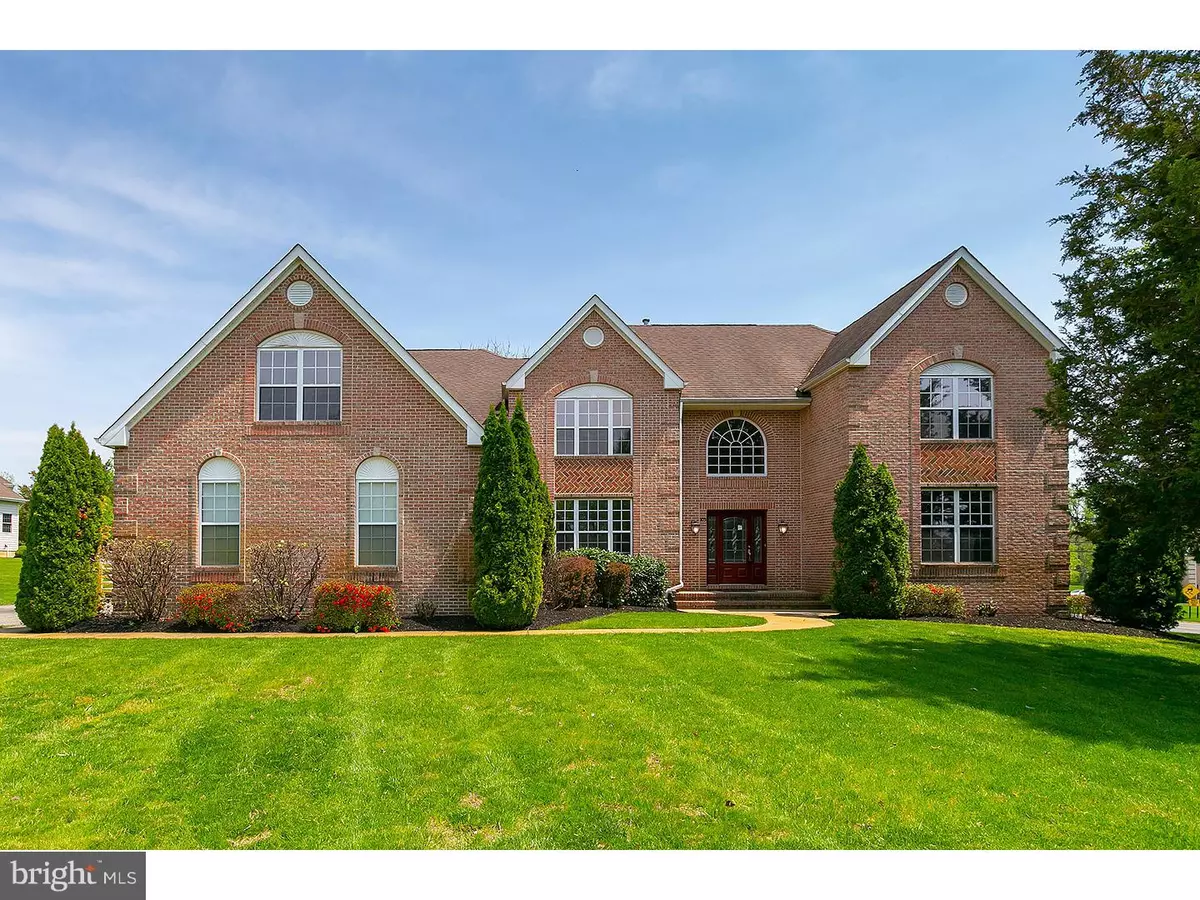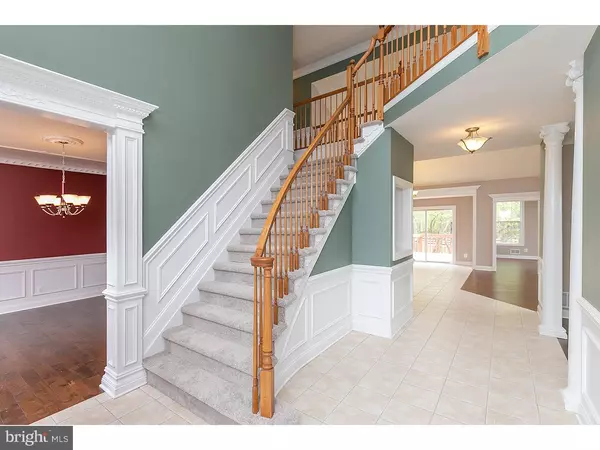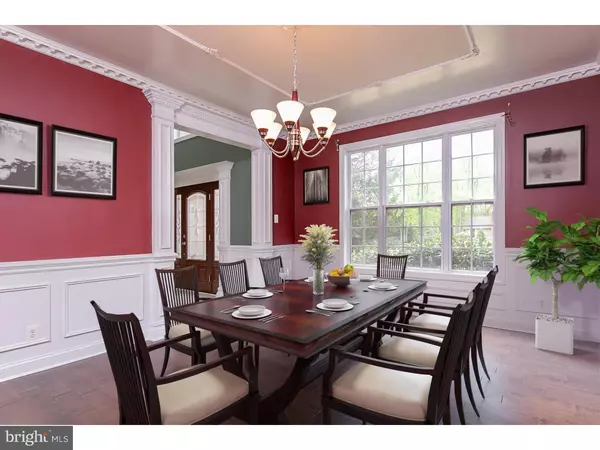$464,500
$465,000
0.1%For more information regarding the value of a property, please contact us for a free consultation.
105 JULES DR Swedesboro, NJ 08085
4 Beds
4 Baths
4,698 SqFt
Key Details
Sold Price $464,500
Property Type Single Family Home
Sub Type Detached
Listing Status Sold
Purchase Type For Sale
Square Footage 4,698 sqft
Price per Sqft $98
Subdivision Natures Walk
MLS Listing ID NJGL229590
Sold Date 08/06/19
Style Colonial
Bedrooms 4
Full Baths 4
HOA Y/N N
Abv Grd Liv Area 4,698
Originating Board BRIGHT
Year Built 2002
Annual Tax Amount $18,432
Tax Year 2018
Lot Size 1.750 Acres
Acres 1.75
Lot Dimensions 0.00 x 0.00
Property Description
Welcome Home to Nature's Walk in beautiful Woolwich Township, and this 4700 sq/ft Brick Front Colonial Style Executive Home. Step inside the 2-story foyer, and take in the open concept layout that offers enough space for all of your needs. Ornate Millwork throughout including Headers, Crown & Shadow Boxing, the main living level offers a formal dining room, formal living room, Office / Study (or a potential future 1st level In-Law Suite, with renovations ) with nearby Full Bathroom, Spacious Kitchen with Granite Counters & New STAINLESS APPLIANCES, Two Butler's Pantry's, Center Island w/ seating, a full breakfast room w/ Sliding Glass Door access to the back yard, open to the Family Room with Vaulted Ceiling, and a Sun Room with cathedral ceiling & views to the back yard & wooded space beyond; This level also offers a large Laundry Room w/ additional access to back yard and to the 3-Car garage. The 2nd level boasts an enormous Master Suite with Coffered Ceiling, Front & Rear Sitting Rooms (or Nursery), Multiple Walk-in Closets, and a full ensuite bathroom with Vaulted Ceiling, Soaking Tub, Stall Shower, & Double-Sink Vanity; The 2nd Bedroom is a Princess Suite with Walk-In Closet & full ensuite bathroom; This level offers two more generously sized bedrooms, plenty of closet space, along with another full bathroom. Back yard is fenced in and offers a two-level deck & in-ground sprinkler system. Brand New Roof; New Hand-Scraped, Wide-Plank Hardwood Flooring through most of main level, new carpet throughout the 2nd level, ceramic tile flooring foyer through kitchen & all bathrooms. *** Interior photos with furniture, and exterior photos with pool and furniture are Virtual Staging Photos. Seller will pre-pay some taxes to help the new owner until they can appeal the assessment which is obviously lower than the sale price
Location
State NJ
County Gloucester
Area Woolwich Twp (20824)
Zoning RESIDENTIAL
Rooms
Other Rooms Living Room, Dining Room, Primary Bedroom, Bedroom 2, Bedroom 3, Kitchen, Family Room, Bedroom 1, Study, Sun/Florida Room, Laundry, Bonus Room
Basement Full, Unfinished
Interior
Interior Features Butlers Pantry, Crown Moldings, Family Room Off Kitchen, Floor Plan - Open, Formal/Separate Dining Room, Kitchen - Eat-In, Kitchen - Island
Hot Water Natural Gas
Heating Forced Air, Zoned
Cooling Central A/C, Zoned
Fireplace Y
Heat Source Natural Gas
Laundry Main Floor
Exterior
Parking Features Garage - Side Entry, Inside Access, Additional Storage Area
Garage Spaces 12.0
Water Access N
Roof Type Asbestos Shingle
Accessibility None
Attached Garage 3
Total Parking Spaces 12
Garage Y
Building
Lot Description Partly Wooded
Story 2
Foundation Concrete Perimeter
Sewer On Site Septic
Water Well
Architectural Style Colonial
Level or Stories 2
Additional Building Above Grade, Below Grade
New Construction N
Schools
Elementary Schools Margaret C Clifford School
Middle Schools Kingsway Regional M.S.
High Schools Kingsway Regional H.S.
School District Swedesboro-Woolwich Public Schools
Others
Senior Community No
Tax ID 24-00057 02-00001
Ownership Fee Simple
SqFt Source Assessor
Acceptable Financing FHA, Conventional, Cash, VA
Listing Terms FHA, Conventional, Cash, VA
Financing FHA,Conventional,Cash,VA
Special Listing Condition Standard
Read Less
Want to know what your home might be worth? Contact us for a FREE valuation!

Our team is ready to help you sell your home for the highest possible price ASAP

Bought with Brian Belko • BHHS Fox & Roach-Washington-Gloucester

GET MORE INFORMATION





