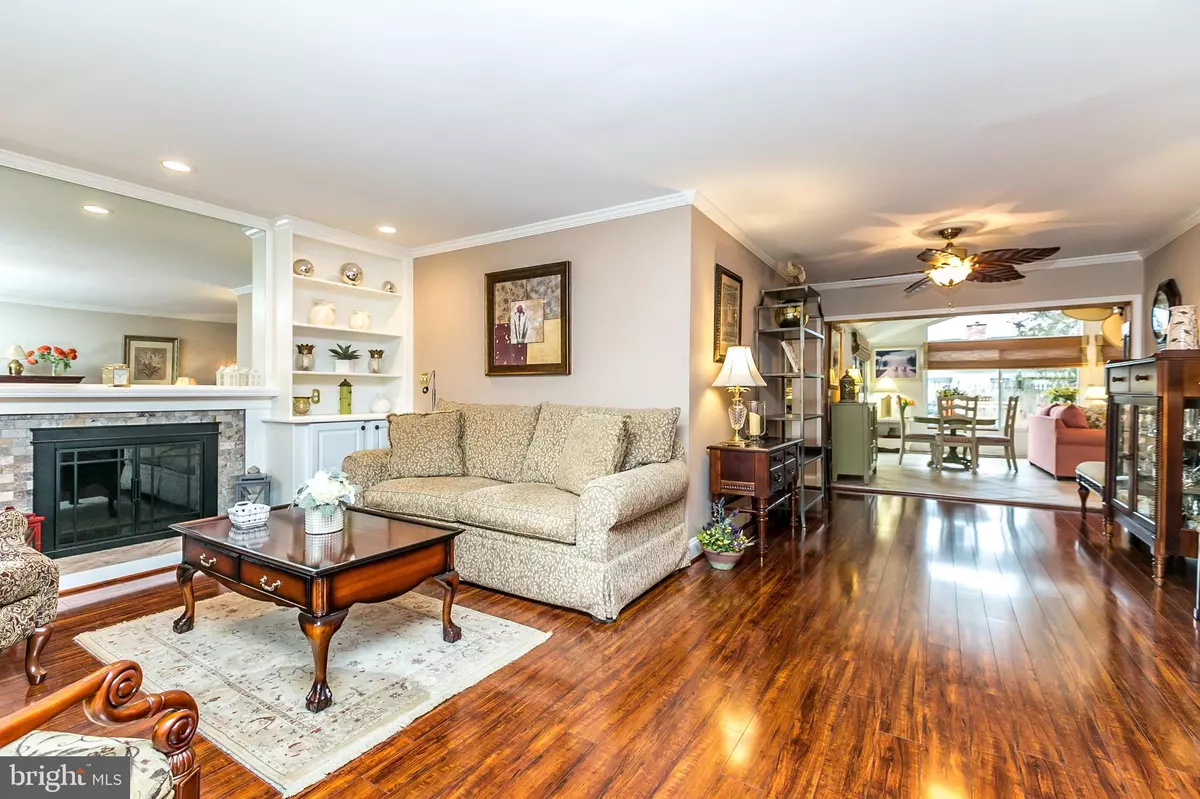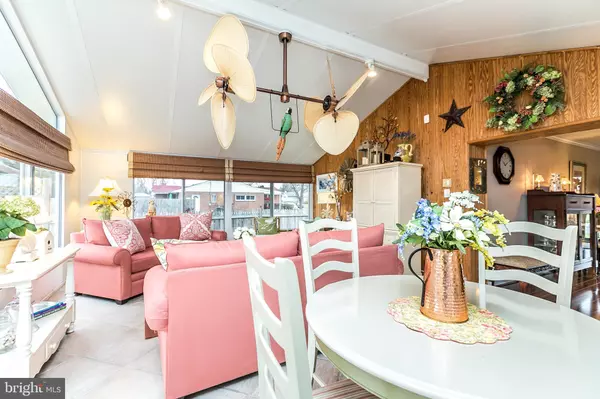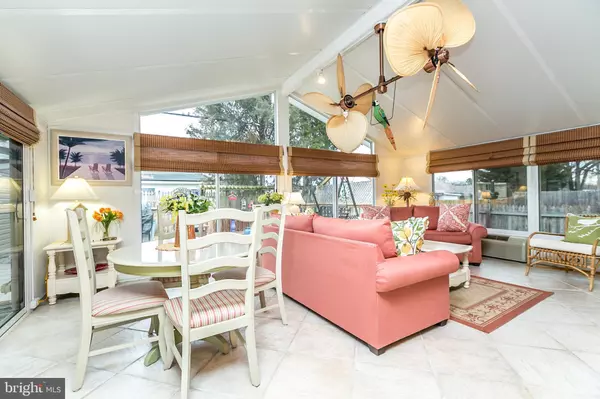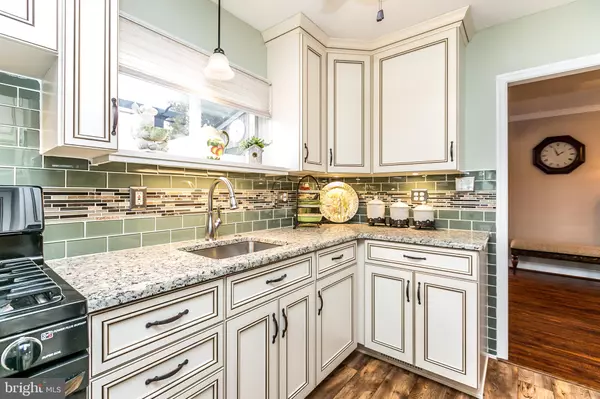$250,000
$254,900
1.9%For more information regarding the value of a property, please contact us for a free consultation.
8710 ROPER RD Baltimore, MD 21234
3 Beds
1 Bath
1,513 SqFt
Key Details
Sold Price $250,000
Property Type Single Family Home
Sub Type Detached
Listing Status Sold
Purchase Type For Sale
Square Footage 1,513 sqft
Price per Sqft $165
Subdivision Woodcroft
MLS Listing ID MDBC452118
Sold Date 08/09/19
Style Ranch/Rambler
Bedrooms 3
Full Baths 1
HOA Y/N N
Abv Grd Liv Area 1,513
Originating Board BRIGHT
Year Built 1954
Annual Tax Amount $2,763
Tax Year 2018
Lot Size 6,324 Sqft
Acres 0.15
Lot Dimensions 1.00 x
Property Description
STUNNING AND IMPECCABLY MAINTAINED RANCHER TUCKED AWAY IN COZY, QUIET WOODCROFT BOASTS BEAUTIFUL UPGRADES, UPDATES, IMPROVEMENTS AND HIGH END FINISHES THROUGHOUT! UPDATED KITCHEN WITH CUSTOM WOOD CABINETS WITH UNDER CABINET LIGHTING, TILE BACKSPLASH, GRANITE COUNTERTOP AND NEW FLOORING. GENIUS CUSTOM KITCHEN CABINET DOORS LEADS TO HIDDEN PANTRY SPACE AND LAUNDRY/ UTILITY ROOM! LIVING ROOM WITH BAY WINDOW, NEW LAMINATE FLOORING AND BEAUTIFUL CERAMIC TILE HEARTH WOOD-BURNING FIREPLACE WITH CUSTOM BUILT-INS. GORGEOUS FAMILY ROOM ADDITION BOASTS RADIANT HEATED ITALIAN CERAMIC FLOORING, CATHEDRAL CEILING AND OVER SIZED WINDOWS WITH CUSTOM ROMAN SHADES. NEW 2016 ARCHITECTURAL SHINGLE ROOF, CONVENIENT CARPORT WITH 70' PAVED DRIVEWAY, 2 DECKS, SHED WITH ELECTRIC & BUILT-IN SHELVING. LOVELY LANDSCAPED CORNER LOT WITH PRIVACY FENCE. ONE-LEVEL-LIVING AT ITS FINEST!
Location
State MD
County Baltimore
Zoning R1
Rooms
Other Rooms Living Room, Dining Room, Primary Bedroom, Bedroom 2, Bedroom 3, Kitchen, Family Room, Laundry, Full Bath
Main Level Bedrooms 3
Interior
Interior Features Built-Ins, Carpet, Ceiling Fan(s), Combination Dining/Living, Crown Moldings, Entry Level Bedroom, Floor Plan - Open, Pantry, Skylight(s)
Hot Water Natural Gas
Heating Forced Air
Cooling Central A/C, Ceiling Fan(s)
Flooring Carpet, Laminated, Heated, Ceramic Tile
Fireplaces Number 1
Fireplaces Type Fireplace - Glass Doors, Mantel(s), Wood
Equipment Dishwasher, Disposal, Exhaust Fan, Microwave, Oven/Range - Gas, Refrigerator, Washer, Dryer
Fireplace Y
Window Features Bay/Bow,Screens,Skylights
Appliance Dishwasher, Disposal, Exhaust Fan, Microwave, Oven/Range - Gas, Refrigerator, Washer, Dryer
Heat Source Natural Gas
Laundry Main Floor
Exterior
Exterior Feature Breezeway, Deck(s), Patio(s), Porch(es)
Garage Spaces 1.0
Fence Rear, Privacy
Water Access N
Roof Type Architectural Shingle
Accessibility Level Entry - Main
Porch Breezeway, Deck(s), Patio(s), Porch(es)
Total Parking Spaces 1
Garage N
Building
Lot Description Corner, Landscaping, SideYard(s)
Story 1
Sewer Public Sewer
Water Public
Architectural Style Ranch/Rambler
Level or Stories 1
Additional Building Above Grade, Below Grade
Structure Type Cathedral Ceilings
New Construction N
Schools
School District Baltimore County Public Schools
Others
Senior Community No
Tax ID 04090902652721
Ownership Fee Simple
SqFt Source Estimated
Special Listing Condition Standard
Read Less
Want to know what your home might be worth? Contact us for a FREE valuation!

Our team is ready to help you sell your home for the highest possible price ASAP

Bought with Kathleen R Baker • Coldwell Banker Realty
GET MORE INFORMATION





