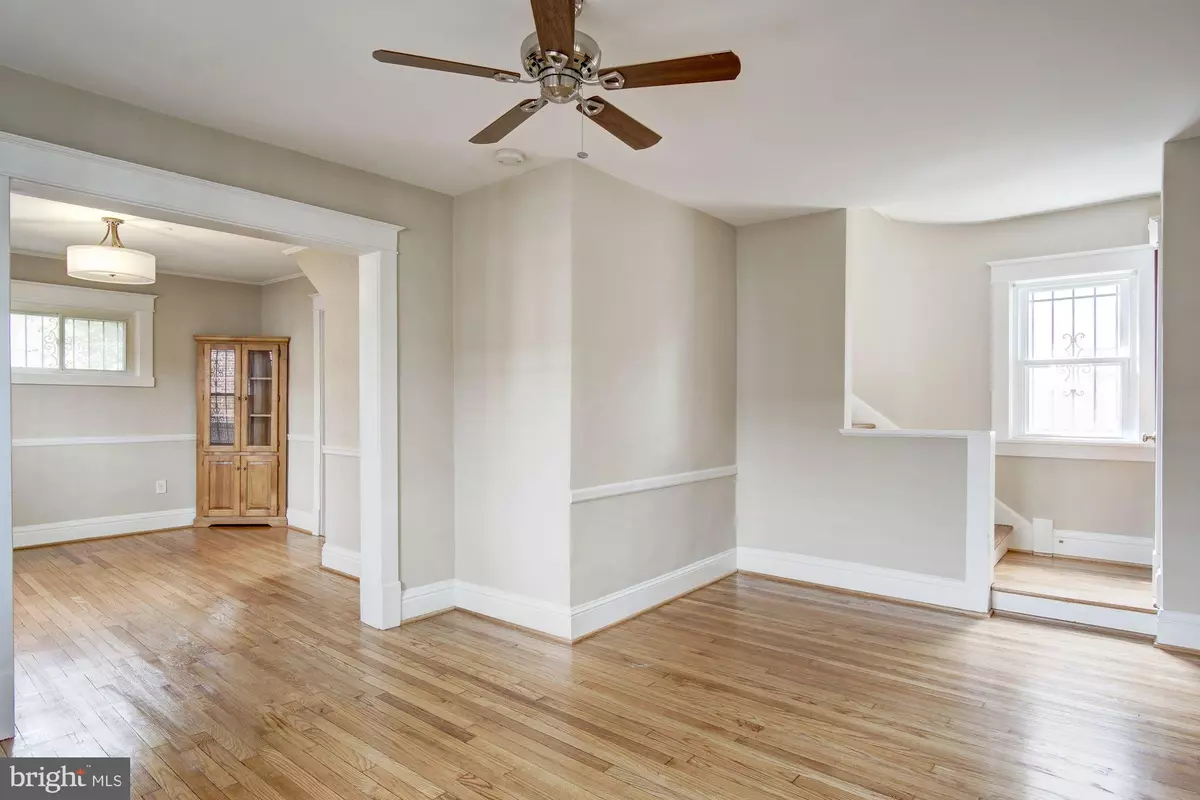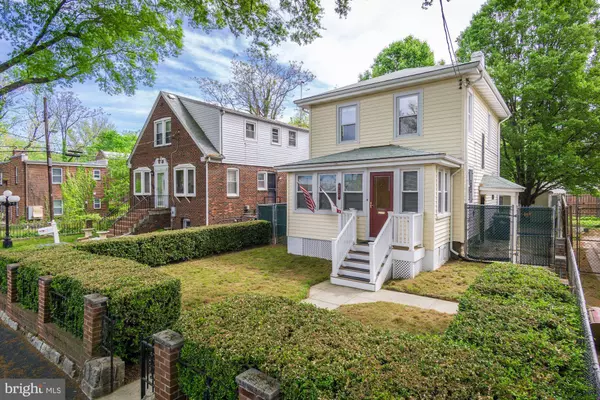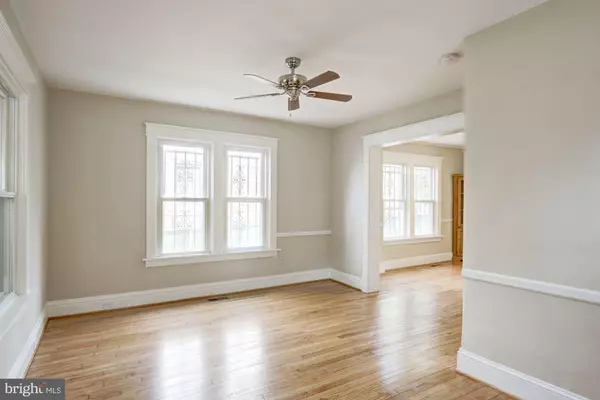$375,000
$374,900
For more information regarding the value of a property, please contact us for a free consultation.
710 31ST ST SE Washington, DC 20019
4 Beds
1 Bath
1,166 SqFt
Key Details
Sold Price $375,000
Property Type Single Family Home
Sub Type Detached
Listing Status Sold
Purchase Type For Sale
Square Footage 1,166 sqft
Price per Sqft $321
Subdivision Hill Crest
MLS Listing ID DCDC423848
Sold Date 08/09/19
Style Federal
Bedrooms 4
Full Baths 1
HOA Y/N N
Abv Grd Liv Area 1,166
Originating Board BRIGHT
Year Built 1926
Annual Tax Amount $2,511
Tax Year 2019
Lot Size 2,812 Sqft
Acres 0.06
Property Description
STILL AVAILABLE! Meticulously maintained DETACHED 4BR starter home at a price you can afford! Features private off-street parking, newly refinished hardwood floors, new paint, newer high-efficiency HVAC system, vinyl replacement windows, stainless appliances, separate/side entrance to basement and completely fenced/secured yard with shed. It will be hard to find a nicer place in DC at this price!
Location
State DC
County Washington
Zoning R-2
Rooms
Other Rooms Living Room, Dining Room, Primary Bedroom, Bedroom 2, Bedroom 3, Bedroom 4, Kitchen, Basement, Full Bath
Basement Unfinished, Walkout Stairs, Windows, Workshop, Sump Pump
Interior
Interior Features Built-Ins, Ceiling Fan(s), Chair Railings, Crown Moldings, Floor Plan - Traditional, Kitchen - Country, Wood Floors
Hot Water Natural Gas
Heating Forced Air
Cooling Central A/C
Flooring Hardwood, Vinyl
Equipment Air Cleaner, Dishwasher, Disposal, Dryer, Dryer - Front Loading, Exhaust Fan, Humidifier, Oven/Range - Gas, Refrigerator, Stainless Steel Appliances, Washer, Washer - Front Loading, Water Heater
Fireplace N
Window Features Double Pane,Energy Efficient,Replacement,Vinyl Clad
Appliance Air Cleaner, Dishwasher, Disposal, Dryer, Dryer - Front Loading, Exhaust Fan, Humidifier, Oven/Range - Gas, Refrigerator, Stainless Steel Appliances, Washer, Washer - Front Loading, Water Heater
Heat Source Natural Gas
Laundry Lower Floor
Exterior
Garage Spaces 2.0
Water Access N
Roof Type Asphalt,Shingle
Accessibility None
Total Parking Spaces 2
Garage N
Building
Story 3+
Foundation Slab
Sewer Public Sewer
Water Public
Architectural Style Federal
Level or Stories 3+
Additional Building Above Grade, Below Grade
Structure Type Plaster Walls
New Construction N
Schools
School District District Of Columbia Public Schools
Others
Senior Community No
Tax ID 5483//0804
Ownership Fee Simple
SqFt Source Estimated
Horse Property N
Special Listing Condition Standard
Read Less
Want to know what your home might be worth? Contact us for a FREE valuation!

Our team is ready to help you sell your home for the highest possible price ASAP

Bought with Peta-Gay S Lewis • Douglas Realty of Virginia LLC
GET MORE INFORMATION





