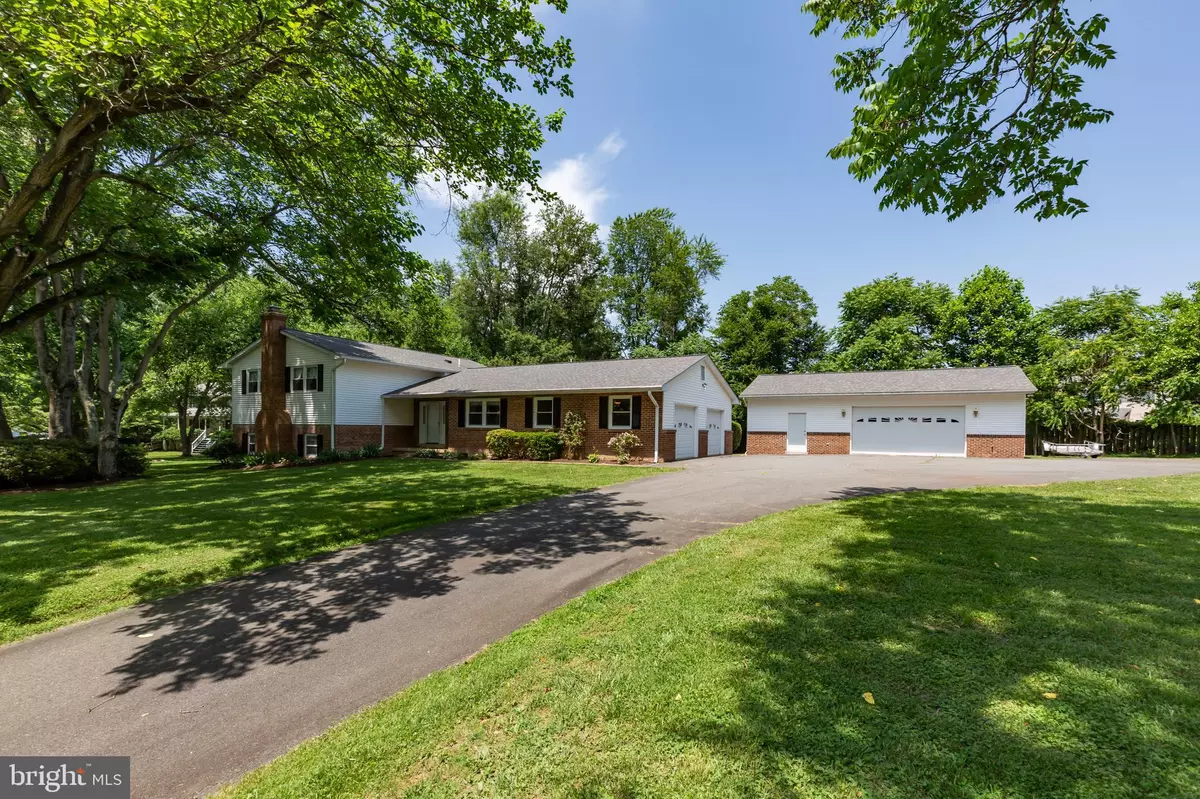$457,000
$467,500
2.2%For more information regarding the value of a property, please contact us for a free consultation.
8142 HILLCREST DR Manassas, VA 20111
4 Beds
4 Baths
2,673 SqFt
Key Details
Sold Price $457,000
Property Type Single Family Home
Sub Type Detached
Listing Status Sold
Purchase Type For Sale
Square Footage 2,673 sqft
Price per Sqft $170
Subdivision Woodland Meadows
MLS Listing ID VAPW433850
Sold Date 08/08/19
Style Colonial
Bedrooms 4
Full Baths 3
Half Baths 1
HOA Y/N N
Abv Grd Liv Area 1,919
Originating Board BRIGHT
Year Built 1981
Annual Tax Amount $5,057
Tax Year 2019
Lot Size 1.085 Acres
Acres 1.09
Property Description
PRIME LOCATION! This home is located near EVERYTHING! Main level living made easy in this neat and clean home with no HOA on 1-acre. Well-maintained home with a 2-car attached and over-sized detached two car garage, with rough-in for full bath and utility sink. Top of the line HVAC system and 50 Year roof replaced two years ago. Detached garage has separate HVAC systems as well as cable TV. This home sits on a quiet street in Manassas. Enjoy close proximity to shopping: Harris Teeter, Starbucks, Buffalo Wild Wings, Krispy Kreme Donuts, Giant, Banks, and Parks. 2 miles to VRE Train.
Location
State VA
County Prince William
Zoning A1
Rooms
Other Rooms Living Room, Dining Room, Primary Bedroom, Bedroom 2, Bedroom 3, Bedroom 4, Kitchen, Family Room, Sun/Florida Room
Basement Outside Entrance, Partially Finished, Poured Concrete, Rear Entrance, Sump Pump, Walkout Level, Windows
Interior
Interior Features Combination Dining/Living, Kitchen - Country, WhirlPool/HotTub, Window Treatments
Hot Water Electric
Heating Heat Pump(s)
Cooling Central A/C, Energy Star Cooling System, Heat Pump(s)
Fireplaces Number 1
Fireplaces Type Mantel(s), Brick
Equipment Built-In Microwave, Dishwasher, Dryer, Oven/Range - Electric, Refrigerator, Washer, Water Heater
Fireplace Y
Appliance Built-In Microwave, Dishwasher, Dryer, Oven/Range - Electric, Refrigerator, Washer, Water Heater
Heat Source Electric
Laundry Basement
Exterior
Parking Features Additional Storage Area, Garage Door Opener, Oversized
Garage Spaces 4.0
Water Access N
Roof Type Asphalt
Accessibility None
Attached Garage 2
Total Parking Spaces 4
Garage Y
Building
Story 3+
Sewer Septic = # of BR, On Site Septic
Water Well
Architectural Style Colonial
Level or Stories 3+
Additional Building Above Grade, Below Grade
New Construction N
Schools
Elementary Schools Bennett
Middle Schools Parkside
High Schools Osbourn Park
School District Prince William County Public Schools
Others
Senior Community No
Tax ID 7894-28-6052
Ownership Fee Simple
SqFt Source Estimated
Special Listing Condition Standard
Read Less
Want to know what your home might be worth? Contact us for a FREE valuation!

Our team is ready to help you sell your home for the highest possible price ASAP

Bought with Karen E Wallis • Berkshire Hathaway HomeServices PenFed Realty
GET MORE INFORMATION





