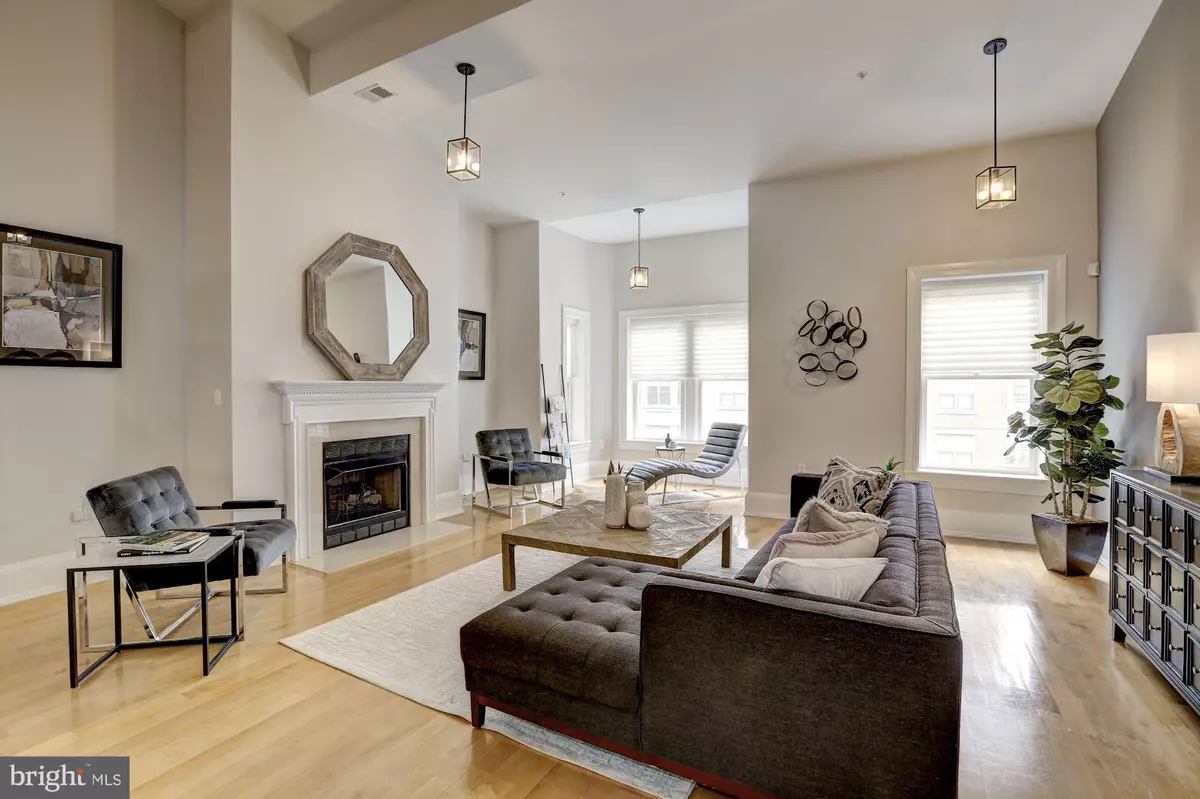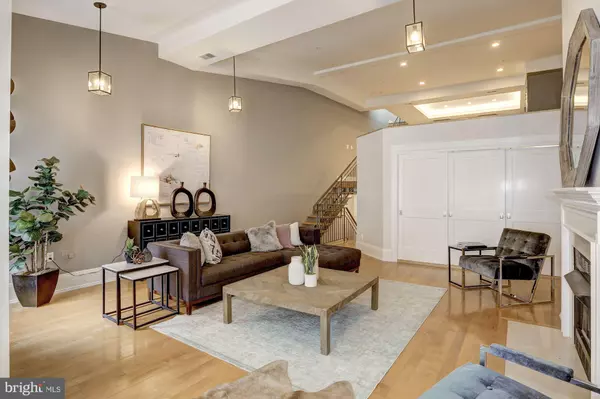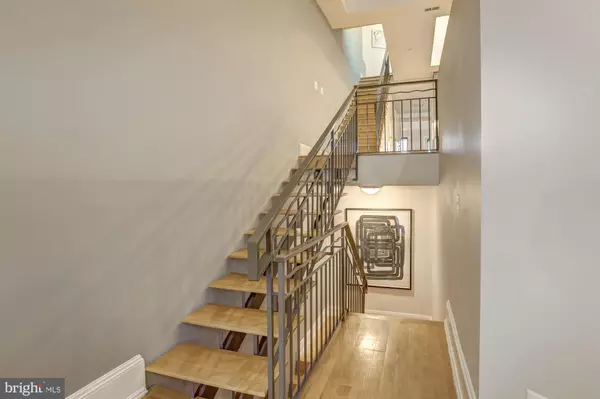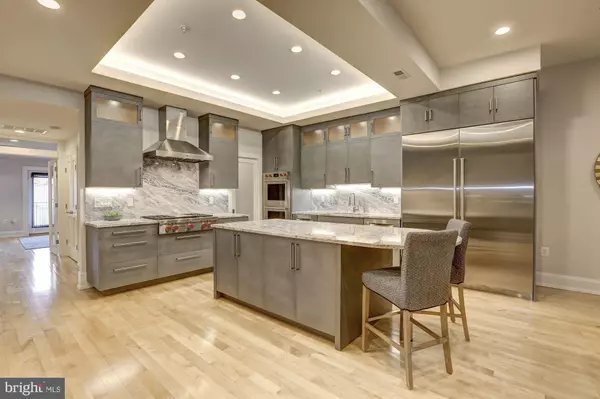$1,350,000
$1,399,000
3.5%For more information regarding the value of a property, please contact us for a free consultation.
1411 N ST NW #4 Washington, DC 20005
2 Beds
3 Baths
2,162 SqFt
Key Details
Sold Price $1,350,000
Property Type Condo
Sub Type Condo/Co-op
Listing Status Sold
Purchase Type For Sale
Square Footage 2,162 sqft
Price per Sqft $624
Subdivision Logan Circle
MLS Listing ID DCDC421330
Sold Date 08/09/19
Style Contemporary
Bedrooms 2
Full Baths 2
Half Baths 1
Condo Fees $444/mo
HOA Y/N N
Abv Grd Liv Area 2,162
Originating Board BRIGHT
Year Built 1920
Annual Tax Amount $8,569
Tax Year 2018
Lot Size 932 Sqft
Acres 0.02
Property Description
Located just a few blocks to multiple Metro Stations and within close proximity to a number of lively restaurants and popular shops, this exciting loft-style condo at 1411 N St NW, #4 is one of a kind! Seamlessly expanded and meticulously cared for, this stylish two bedroom and two and a half bath condo spans approximately 2,162 SF throughout three floors. Showcasing an enviable roof deck and two balconies, this condo has the comforts of a townhome while offering the convenience of condo living. The Living Room is accented by a bay window and is warmed by a gas fireplace. With architecturally stunning sightlines throughout the entire home, natural light flows through each room beautifully. The striking gourmet Kitchen has been updated to include new Wolf and Sub-Zero appliances, heat resistant quartzite countertops and backsplashes, custom cabinetry, a huge pantry, and an adjacent Dining Area. Both Bedrooms have en-suite Baths and private balconies. The gorgeous Master Suite is privately set on the top level and features a fantastic walk-in closet. The custom Family Room is finished with a soundproof floor and opens to an expansive Roof Deck with ample space for entertaining. Parking is included and pets are welcome. (Sq Ft total per floor plans).
Location
State DC
County Washington
Rooms
Other Rooms Living Room, Dining Room, Primary Bedroom, Bedroom 2, Kitchen, Family Room, Primary Bathroom, Full Bath
Interior
Interior Features Breakfast Area, Combination Kitchen/Dining, Floor Plan - Open, Kitchen - Gourmet, Kitchen - Island, Kitchen - Eat-In, Recessed Lighting, Pantry, Skylight(s), Stall Shower, Primary Bath(s), Upgraded Countertops, Walk-in Closet(s), Wood Floors
Hot Water Natural Gas
Heating Forced Air
Cooling Central A/C
Flooring Hardwood
Fireplaces Number 1
Fireplaces Type Gas/Propane, Mantel(s)
Equipment Built-In Microwave, Cooktop, Dishwasher, Disposal, Dryer - Front Loading, Icemaker, Microwave, Oven - Double, Range Hood, Refrigerator, Stainless Steel Appliances, Washer
Fireplace Y
Window Features Bay/Bow,Skylights
Appliance Built-In Microwave, Cooktop, Dishwasher, Disposal, Dryer - Front Loading, Icemaker, Microwave, Oven - Double, Range Hood, Refrigerator, Stainless Steel Appliances, Washer
Heat Source Electric
Laundry Washer In Unit, Dryer In Unit
Exterior
Exterior Feature Balconies- Multiple, Deck(s)
Parking On Site 1
Amenities Available None
Water Access N
View City
Accessibility None
Porch Balconies- Multiple, Deck(s)
Garage N
Building
Story 3+
Sewer Public Sewer
Water Public
Architectural Style Contemporary
Level or Stories 3+
Additional Building Above Grade, Below Grade
Structure Type 9'+ Ceilings
New Construction N
Schools
School District District Of Columbia Public Schools
Others
Pets Allowed Y
HOA Fee Include Trash,Water,Reserve Funds,Management,Parking Fee
Senior Community No
Tax ID 0211//2040
Ownership Condominium
Security Features Security System
Horse Property N
Special Listing Condition Standard
Pets Allowed Cats OK, Dogs OK
Read Less
Want to know what your home might be worth? Contact us for a FREE valuation!

Our team is ready to help you sell your home for the highest possible price ASAP

Bought with Haythem Hedda • Pearson Smith Realty, LLC

GET MORE INFORMATION





