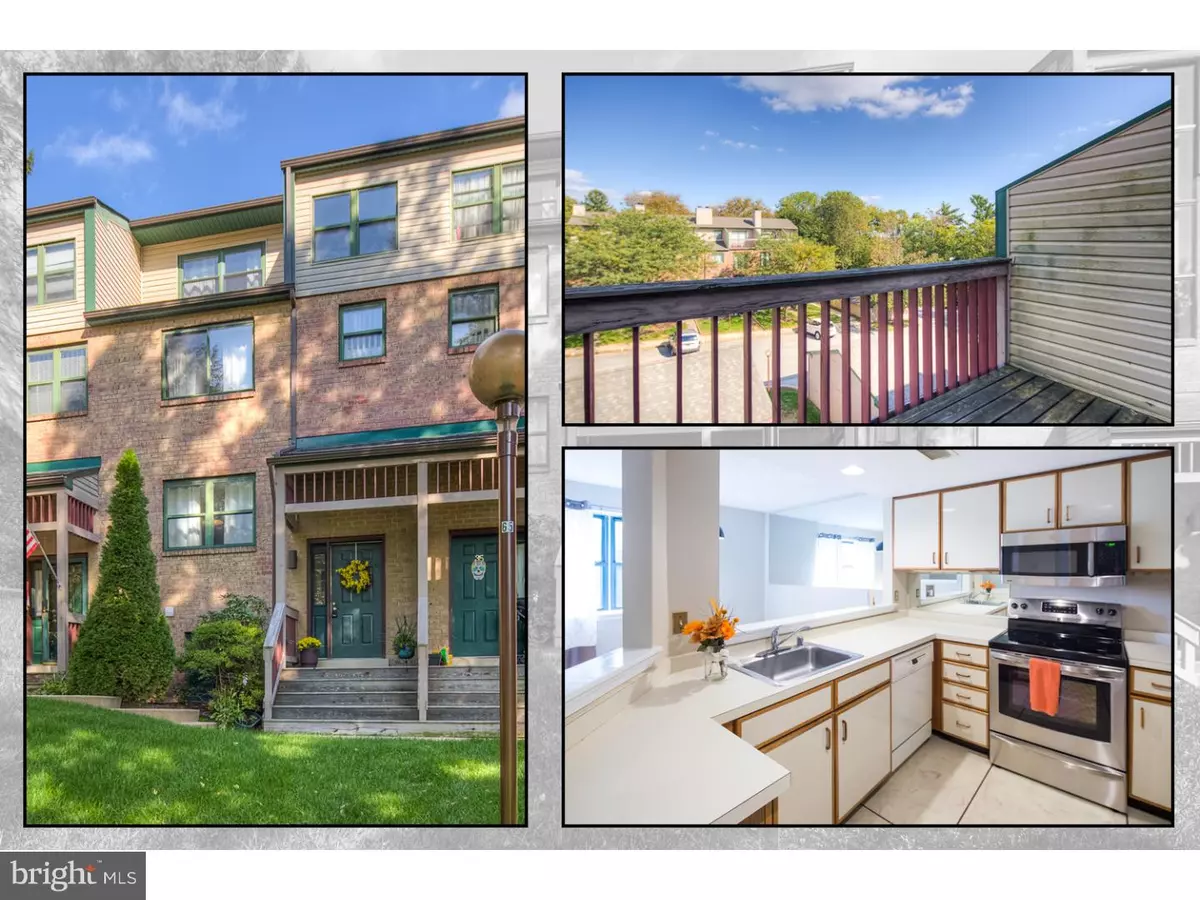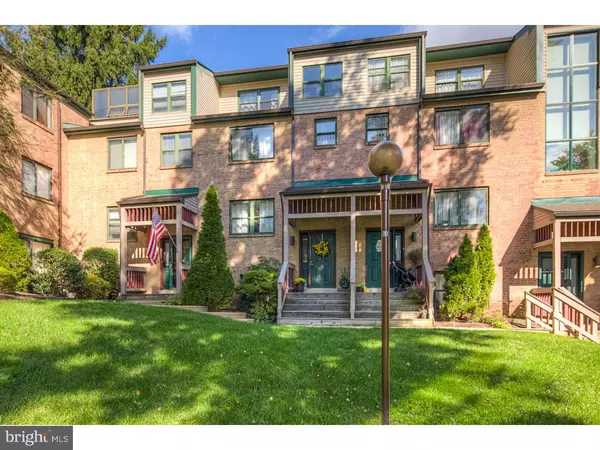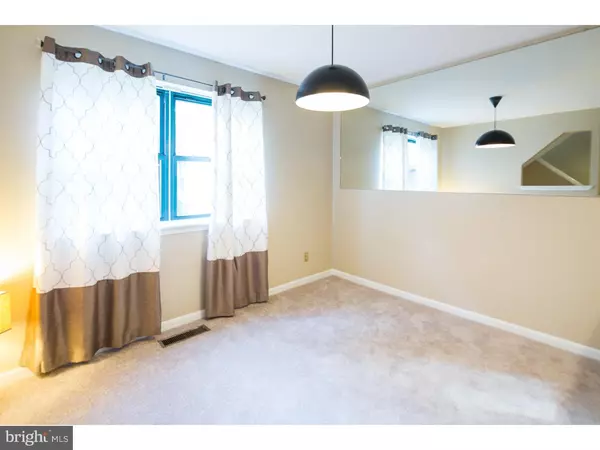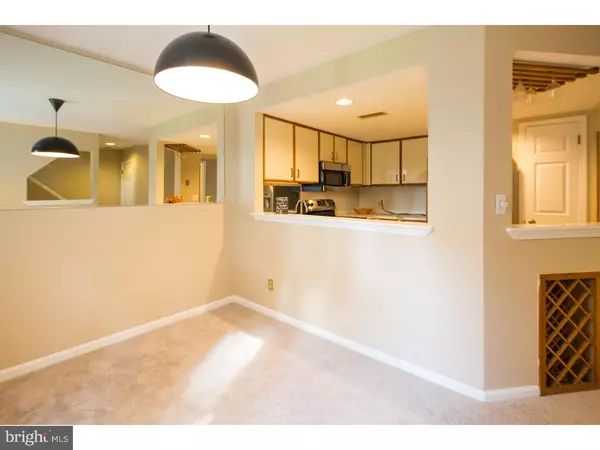$160,000
$160,000
For more information regarding the value of a property, please contact us for a free consultation.
34 PALADIN DR Wilmington, DE 19802
2 Beds
3 Baths
Key Details
Sold Price $160,000
Property Type Townhouse
Sub Type Interior Row/Townhouse
Listing Status Sold
Purchase Type For Sale
Subdivision Paladin Club
MLS Listing ID DENC342282
Sold Date 08/08/19
Style Loft
Bedrooms 2
Full Baths 2
Half Baths 1
HOA Fees $502/mo
HOA Y/N Y
Originating Board BRIGHT
Year Built 1989
Annual Tax Amount $2,377
Tax Year 2017
Lot Dimensions 0X0
Property Description
This 3 level condo with 3 bedrooms, 2 1/2 baths, and finished basement is gorgeous!! With every room freshly painted and brand new carpet throughout, it is a great space for entertaining and enjoying the views. As you enter and walk upstairs there is a dining room, with stainless steel appliances in the kitchen, including a new stainless steel stove! The living room has a wood burning fireplace and sliders leading to the balcony. The living room, loft, and lower level are wired for sound. There is a bright large, loft on the third level, complete with shelves that can be used as an office. The lower level has a family room, laundry room and plenty of storage space. With bright and airy living spaces and a garage, this condo is just waiting for YOU. The clubhouse is close by with enticing features like a swimming pool, health club, tennis courts, and walk paths & others for your enjoyment. Yes, there is a garage with this condo! Included in the condo fee is the use of the clubhouse, lawn care and maintenance, roof replacement, water and sewer, snow and trash removal. Located near the highways I-95 and I-495, you can get to the riverfront and restaurants easily. Talk about offering the good life ? convenience and quiet, it's all here.
Location
State DE
County New Castle
Area Brandywine (30901)
Rooms
Other Rooms Living Room, Dining Room, Primary Bedroom, Kitchen, Family Room, Bedroom 1, Laundry, Loft
Basement Full
Interior
Interior Features Primary Bath(s), Butlers Pantry
Hot Water Electric
Heating Heat Pump - Electric BackUp, Forced Air
Cooling Central A/C
Flooring Fully Carpeted, Vinyl, Tile/Brick
Fireplaces Number 1
Equipment Cooktop, Built-In Range, Oven - Self Cleaning, Dishwasher
Fireplace Y
Appliance Cooktop, Built-In Range, Oven - Self Cleaning, Dishwasher
Heat Source Other
Laundry Basement
Exterior
Exterior Feature Deck(s), Balcony
Parking Features Garage Door Opener
Garage Spaces 1.0
Utilities Available Cable TV
Amenities Available Swimming Pool, Tennis Courts
Water Access N
Roof Type Pitched
Accessibility None
Porch Deck(s), Balcony
Total Parking Spaces 1
Garage Y
Building
Story 3+
Foundation Concrete Perimeter
Sewer Public Sewer
Water Public
Architectural Style Loft
Level or Stories 3+
Additional Building Above Grade
New Construction N
Schools
School District Brandywine
Others
HOA Fee Include Pool(s),Common Area Maintenance,Lawn Maintenance,Snow Removal,Trash,Water,Sewer,Health Club
Senior Community No
Tax ID 06-149.00-014.C.0034
Ownership Condominium
Acceptable Financing Cash, Conventional
Listing Terms Cash, Conventional
Financing Cash,Conventional
Special Listing Condition Standard
Read Less
Want to know what your home might be worth? Contact us for a FREE valuation!

Our team is ready to help you sell your home for the highest possible price ASAP

Bought with Christopher D Ulp • Weichert Realtors-Limestone

GET MORE INFORMATION





