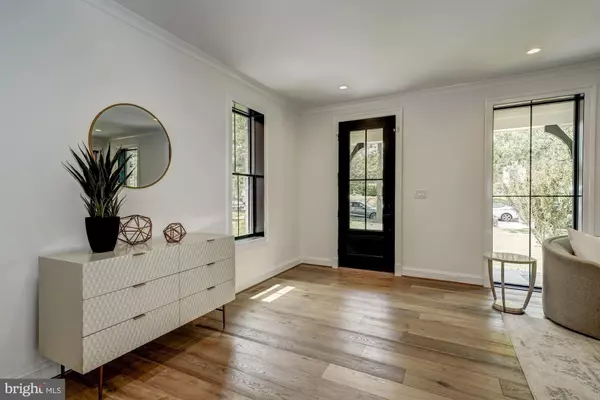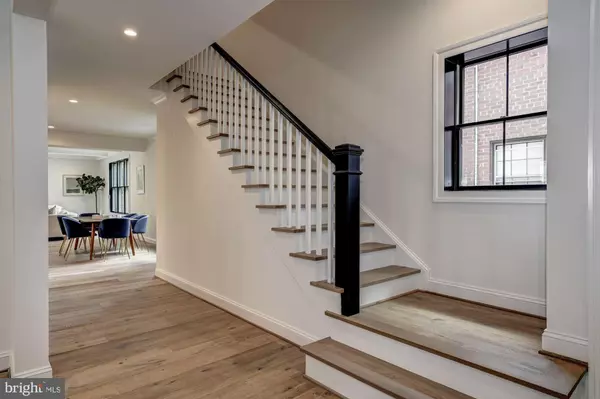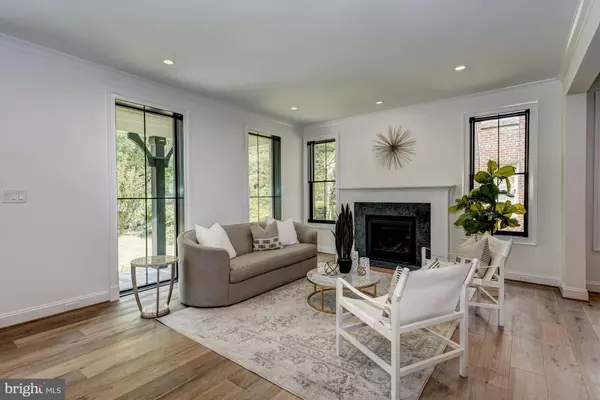$2,195,000
$2,195,000
For more information regarding the value of a property, please contact us for a free consultation.
6427 BARNABY ST NW Washington, DC 20015
6 Beds
6 Baths
5,905 SqFt
Key Details
Sold Price $2,195,000
Property Type Single Family Home
Sub Type Detached
Listing Status Sold
Purchase Type For Sale
Square Footage 5,905 sqft
Price per Sqft $371
Subdivision Chevy Chase
MLS Listing ID DCDC431742
Sold Date 08/12/19
Style Colonial,Contemporary
Bedrooms 6
Full Baths 5
Half Baths 1
HOA Y/N N
Abv Grd Liv Area 5,905
Originating Board BRIGHT
Year Built 1934
Annual Tax Amount $7,111
Tax Year 2019
Lot Size 6,700 Sqft
Acres 0.15
Property Description
Open House Sunday 2-4pm on 7/14. Francis Development has created one of the most captivating homes to come on the market in Chevy Chase this year. 6 bedrooms/5.5 baths including an additional flexible room and nearly 6,000 square feet. The finishes are the highest in quality with the utmost attention to detail. Butlers pantry, Thermador appliances, a large scaled family room, two walk-in closets in the master suite, a mudroom, and a most amazing lower level with a 12 foot picture window are just some of the many features. A deep rear yard, patio, and rear deck for outdoor spaces including a large two car garage.
Location
State DC
County Washington
Zoning R-1-B
Rooms
Basement Fully Finished, Interior Access
Interior
Interior Features Breakfast Area, Crown Moldings, Butlers Pantry, Family Room Off Kitchen, Floor Plan - Traditional, Formal/Separate Dining Room, Kitchen - Eat-In, Kitchen - Gourmet, Kitchen - Table Space, Kitchen - Island, Primary Bath(s), Recessed Lighting, Soaking Tub, Tub Shower, Walk-in Closet(s), Window Treatments, Wood Floors
Heating Forced Air
Cooling None
Fireplaces Number 2
Equipment Built-In Microwave, Dishwasher, Disposal, Freezer, Icemaker, Oven/Range - Gas, Six Burner Stove, Stainless Steel Appliances, Stove, Water Heater
Appliance Built-In Microwave, Dishwasher, Disposal, Freezer, Icemaker, Oven/Range - Gas, Six Burner Stove, Stainless Steel Appliances, Stove, Water Heater
Heat Source Natural Gas
Exterior
Exterior Feature Deck(s), Patio(s)
Parking Features Garage - Front Entry, Oversized
Garage Spaces 2.0
Water Access N
Accessibility None
Porch Deck(s), Patio(s)
Total Parking Spaces 2
Garage Y
Building
Story 3+
Sewer Public Sewer
Water Public
Architectural Style Colonial, Contemporary
Level or Stories 3+
Additional Building Above Grade
Structure Type High,9'+ Ceilings
New Construction N
Schools
Elementary Schools Lafayette
Middle Schools Deal
High Schools Jackson-Reed
School District District Of Columbia Public Schools
Others
Senior Community No
Tax ID 2350//0081
Ownership Fee Simple
SqFt Source Assessor
Security Features Main Entrance Lock
Special Listing Condition Standard
Read Less
Want to know what your home might be worth? Contact us for a FREE valuation!

Our team is ready to help you sell your home for the highest possible price ASAP

Bought with Steven P Cummings • Long & Foster Real Estate, Inc.

GET MORE INFORMATION





