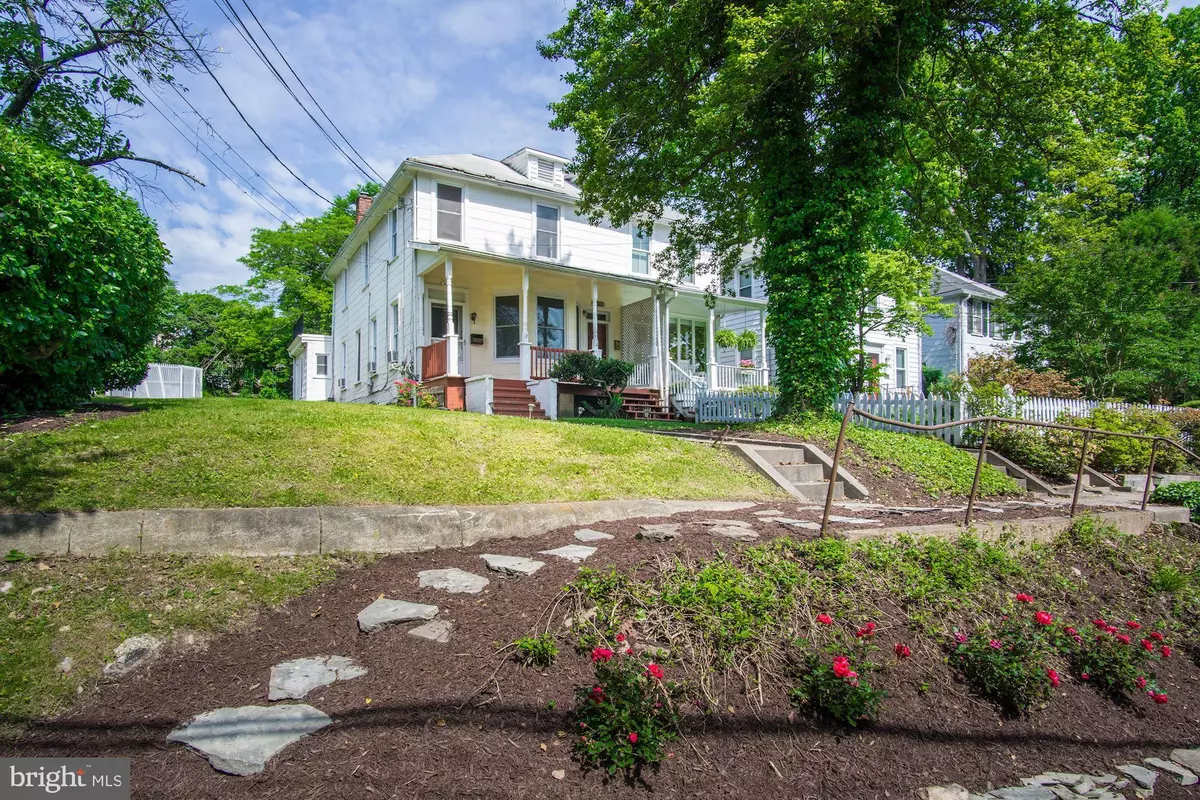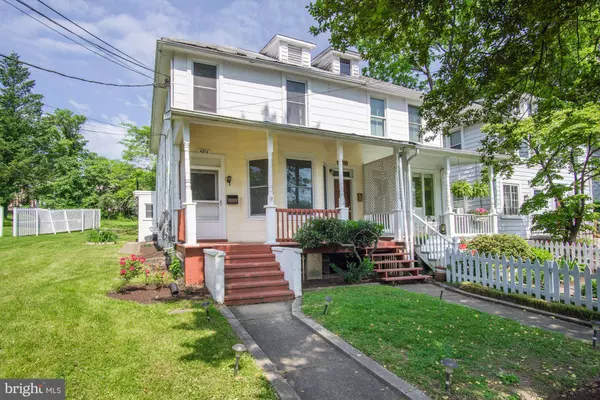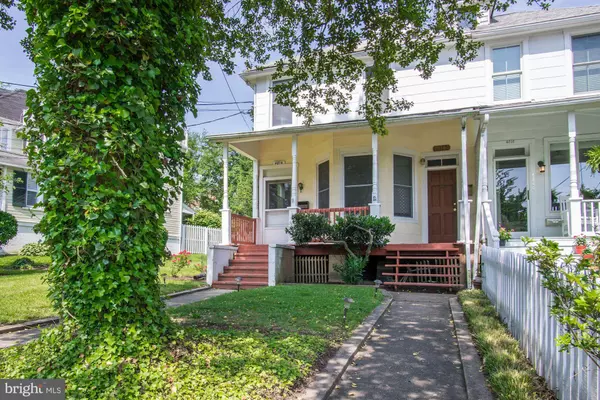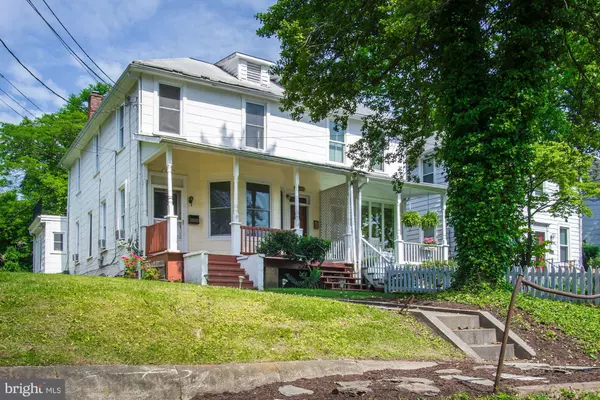$865,000
$849,000
1.9%For more information regarding the value of a property, please contact us for a free consultation.
4814 NEBRASKA NW Washington, DC 20016
2,102 SqFt
Key Details
Sold Price $865,000
Property Type Multi-Family
Sub Type End of Row/Townhouse
Listing Status Sold
Purchase Type For Sale
Square Footage 2,102 sqft
Price per Sqft $411
Subdivision Chevy Chase
MLS Listing ID DCDC427996
Sold Date 08/02/19
Style Colonial
HOA Y/N N
Abv Grd Liv Area 2,102
Originating Board BRIGHT
Year Built 1932
Annual Tax Amount $6,522
Tax Year 2019
Lot Size 4,586 Sqft
Acres 0.11
Property Description
INVESTOR ALERT! Perfect 2-unit property!! Unit 1: 2BR/1BA Sun-drenched main level unit highlighted by wood floors and high ceilings. Also: Living Room with bay window, 2 Bedrooms with wood floors, 1 Bathroom and large tiled Kitchen with table space and stainless steel gas range, side by side refrigerator/freezer, stacked washer and dryer. Unit 2: 3BR/1BA, Sun-drenched second level highlighted by high ceilings and a roof deck. Also: 3 Bedrooms - two with wood floors and the third with laminate flooring and all three having ceiling fans, Kitchen with stainless steel gas range and refrigerator and a side by side washer and dryer and 1 Bathroom. Perfectly situated on a spacious raised lot and featuring lovely front porch, large side and rear yard backing up to open space. And located within American University/Tenleytown neighborhoods close to many fine schools and where you will enjoy the convenience of living close to Wisconsin Avenue s convenient shops and restaurants of every sort, parks, bus lines and of course ..METRO!
Location
State DC
County Washington
Zoning R
Interior
Interior Features Attic, Ceiling Fan(s), Combination Dining/Living, Floor Plan - Open, Kitchen - Eat-In, Kitchen - Table Space, Window Treatments, Wood Floors
Hot Water Natural Gas
Heating Steam, Radiator
Cooling Ceiling Fan(s), Window Unit(s)
Flooring Ceramic Tile, Hardwood
Fireplaces Number 1
Equipment Disposal, Extra Refrigerator/Freezer, Oven/Range - Gas, Refrigerator, Stove, Washer, Dryer
Fireplace Y
Window Features Bay/Bow
Appliance Disposal, Extra Refrigerator/Freezer, Oven/Range - Gas, Refrigerator, Stove, Washer, Dryer
Heat Source Natural Gas
Exterior
Exterior Feature Patio(s), Deck(s), Roof
Water Access N
View Garden/Lawn, Trees/Woods, Street
Accessibility None
Porch Patio(s), Deck(s), Roof
Garage N
Building
Lot Description Backs - Open Common Area, Landscaping, Open, Rear Yard, SideYard(s)
Sewer Public Sewer
Water Public
Architectural Style Colonial
Additional Building Above Grade, Below Grade
New Construction N
Schools
School District District Of Columbia Public Schools
Others
Tax ID 1759//0817
Ownership Fee Simple
SqFt Source Assessor
Security Features Main Entrance Lock
Special Listing Condition Standard
Read Less
Want to know what your home might be worth? Contact us for a FREE valuation!

Our team is ready to help you sell your home for the highest possible price ASAP

Bought with Kali Shelton • Help-U-Sell Federal City Realty, LLC

GET MORE INFORMATION





