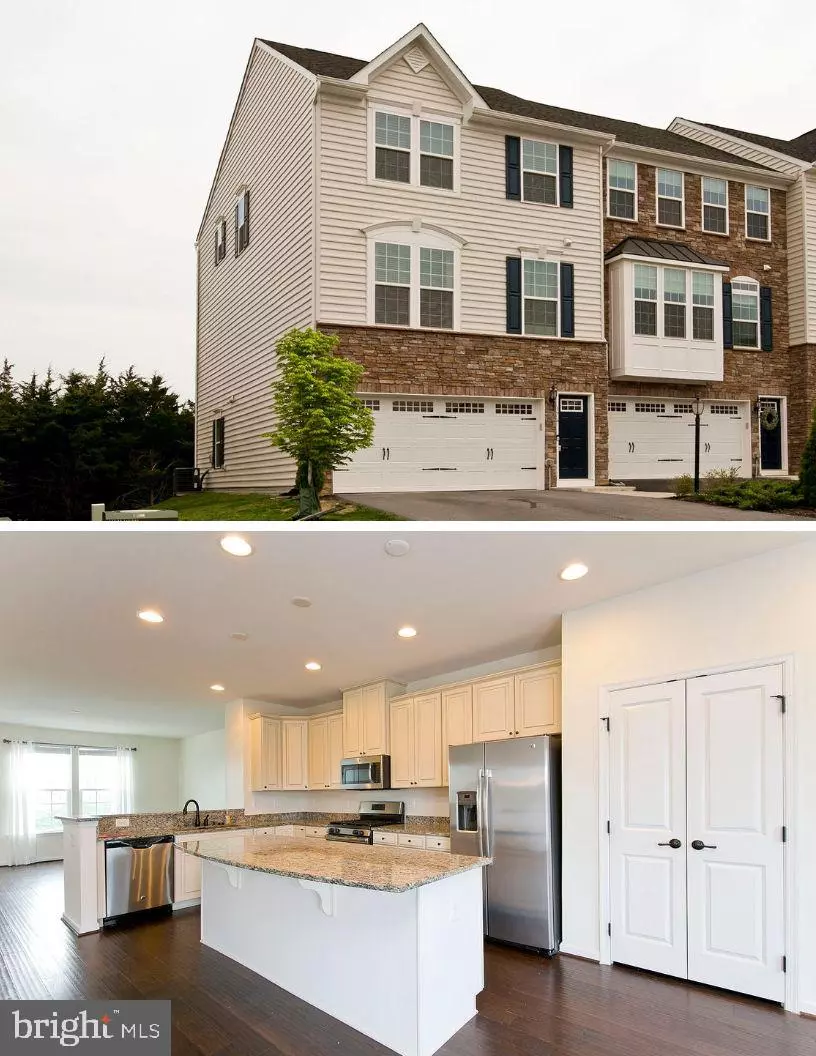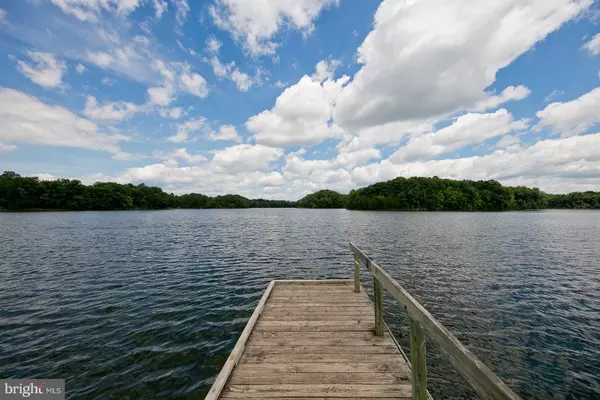$305,500
$303,999
0.5%For more information regarding the value of a property, please contact us for a free consultation.
176 TROUT LILY DR Lake Frederick, VA 22630
3 Beds
3 Baths
2,439 SqFt
Key Details
Sold Price $305,500
Property Type Townhouse
Sub Type End of Row/Townhouse
Listing Status Sold
Purchase Type For Sale
Square Footage 2,439 sqft
Price per Sqft $125
Subdivision Lakeside Towns
MLS Listing ID VAFV150246
Sold Date 08/09/19
Style Colonial
Bedrooms 3
Full Baths 2
Half Baths 1
HOA Fees $168/mo
HOA Y/N Y
Abv Grd Liv Area 1,848
Originating Board BRIGHT
Year Built 2016
Annual Tax Amount $1,589
Tax Year 2018
Lot Size 3,049 Sqft
Acres 0.07
Property Description
Here's your chance to Live at the Lake! Freshly painted! This gorgeous end unit with 2,439 finished square ft, 3 Bed/2.5 Bath home is located in beautiful Lake Frederick. Finished basement with rough-in plumbing for a full bath. Enjoy lake views and backing to the lake. Close to I-66. Amenities include boat ramp, common grounds, and playground. Wide plank hard wood floors throughout main living area. Spacious kitchen with granite counters and island for entertaining. Master bedroom with tray ceiling . Master bathroom with jacuzzi tub/separate shower and walk in closets. Water treatment system, oil rubbed bronze fixtures, Samsung front loading stackable washer/dryer, dish network satellite dish, and large deck. Basement has corner gas fireplace and the bathroom is plumbed, attic built for storage and has drop down stairs, reinforced decking, lighting. Bring your canoes and fishing rods! ( owner will have interior painted for new owner)
Location
State VA
County Frederick
Zoning R5
Rooms
Other Rooms Living Room, Dining Room, Primary Bedroom, Bedroom 2, Bedroom 3, Kitchen, Family Room, Foyer, Laundry
Basement Full, Daylight, Partial, Fully Finished, Heated, Outside Entrance, Rear Entrance, Walkout Level, Rough Bath Plumb
Interior
Interior Features Combination Kitchen/Dining, Kitchen - Gourmet, Kitchen - Island, Primary Bath(s), Upgraded Countertops, Window Treatments, Wood Floors
Hot Water Natural Gas
Heating Forced Air
Cooling Central A/C
Flooring Hardwood, Carpet, Tile/Brick
Fireplaces Number 1
Fireplaces Type Gas/Propane
Equipment Dishwasher, Disposal, Dryer, Exhaust Fan, Icemaker, Microwave, Oven/Range - Gas, Refrigerator, Washer, Water Dispenser, Water Heater, Water Conditioner - Owned
Fireplace Y
Appliance Dishwasher, Disposal, Dryer, Exhaust Fan, Icemaker, Microwave, Oven/Range - Gas, Refrigerator, Washer, Water Dispenser, Water Heater, Water Conditioner - Owned
Heat Source Natural Gas
Laundry Upper Floor
Exterior
Exterior Feature Deck(s)
Parking Features Garage - Front Entry
Garage Spaces 2.0
Amenities Available Lake, Jog/Walk Path
Water Access Y
Water Access Desc Canoe/Kayak,Fishing Allowed,Boat - Non Powered Only
View Trees/Woods, Lake
Accessibility None
Porch Deck(s)
Attached Garage 2
Total Parking Spaces 2
Garage Y
Building
Story 3+
Sewer Public Sewer
Water Public
Architectural Style Colonial
Level or Stories 3+
Additional Building Above Grade, Below Grade
Structure Type Tray Ceilings
New Construction N
Schools
Elementary Schools Armel
Middle Schools Admiral Richard E. Byrd
High Schools Sherando
School District Frederick County Public Schools
Others
HOA Fee Include Security Gate,Trash
Senior Community No
Tax ID 87B 3 1 84
Ownership Fee Simple
SqFt Source Assessor
Horse Property N
Special Listing Condition Standard
Read Less
Want to know what your home might be worth? Contact us for a FREE valuation!

Our team is ready to help you sell your home for the highest possible price ASAP

Bought with Sarah Ryabinov • Fieldstone Real Estate

GET MORE INFORMATION





