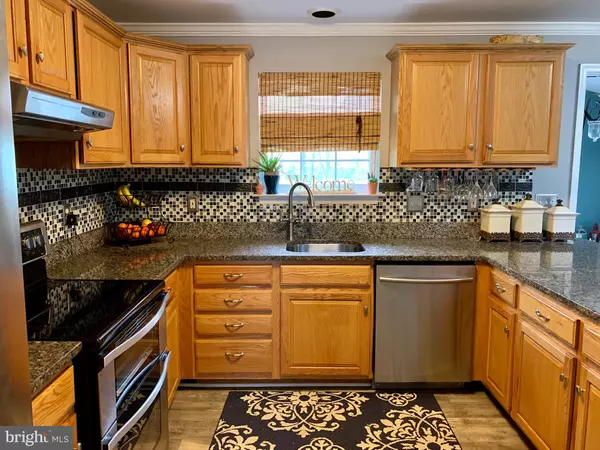$455,000
$455,000
For more information regarding the value of a property, please contact us for a free consultation.
208 OLEN DR Glen Burnie, MD 21061
4 Beds
4 Baths
3,490 SqFt
Key Details
Sold Price $455,000
Property Type Single Family Home
Sub Type Detached
Listing Status Sold
Purchase Type For Sale
Square Footage 3,490 sqft
Price per Sqft $130
Subdivision Olan Plaza
MLS Listing ID MDAA395132
Sold Date 08/12/19
Style Colonial
Bedrooms 4
Full Baths 3
Half Baths 1
HOA Y/N N
Abv Grd Liv Area 2,590
Originating Board BRIGHT
Year Built 2002
Annual Tax Amount $4,272
Tax Year 2018
Lot Size 0.617 Acres
Acres 0.62
Property Description
Nothing like it!!! 4BR 3FB 1HB Colonial on almost3/4 of an acre. House has all new flooring and freshly painted thought. Fully Finished Basement with full bath, office, game room/ living room and recessed lighting. Main level has open floor plan with a huge family room, dinning room, office/living room and Large Kitchen with Granite countertops and stainless steel appliances. There is a gym/rec room off of the office as well. Enjoy the view of your resort like back yard from the beautiful sunroom with cathedral ceiling. Third level has 4 bedrooms with 2 full baths. Master bedroom has walk in closet with large master Bath with tiled Shower and Tub. Custom headboard wall with barn style door. 3rd Bedroom has an addition 12x13 room with built in shelving. Could be used for an additional 5th bedroom. Enjoy your hot summer days in your beautiful oasis of a back yard. 16x 35 in ground saltwater pool with slide. Pool side Gazebo surrounded by stone. Huge concrete patio leads to your custom poolside bar with changing room. You can also entertain your guest on you 25 x 20 deck with outdoor speakers. House as large driveway and plenty of off street parking. Elementary school with park directly across the street. This is house meets all your needs and more. 1 owner home and very well maintained. Make your apt today!! Call listing agent for showings.
Location
State MD
County Anne Arundel
Zoning R5
Rooms
Other Rooms Dining Room, Primary Bedroom, Bedroom 2, Bedroom 3, Kitchen, Game Room, Family Room, Bedroom 1, Sun/Florida Room, Exercise Room, Laundry, Office, Bathroom 2, Bathroom 3, Primary Bathroom, Half Bath
Basement Connecting Stairway, Fully Finished, Outside Entrance, Sump Pump, Walkout Stairs
Interior
Interior Features Ceiling Fan(s), Carpet, Crown Moldings, Dining Area, Family Room Off Kitchen, Floor Plan - Open, Primary Bath(s), Recessed Lighting, Walk-in Closet(s), Wood Floors
Hot Water Electric
Heating Forced Air, Heat Pump(s)
Cooling Central A/C, Ceiling Fan(s)
Flooring Carpet, Hardwood, Ceramic Tile, Vinyl
Equipment Dishwasher, Disposal, Dryer - Electric, Exhaust Fan, Oven/Range - Electric, Stainless Steel Appliances, Water Heater, Refrigerator
Fireplace N
Appliance Dishwasher, Disposal, Dryer - Electric, Exhaust Fan, Oven/Range - Electric, Stainless Steel Appliances, Water Heater, Refrigerator
Heat Source Electric
Laundry Basement
Exterior
Exterior Feature Deck(s), Patio(s)
Parking Features Garage - Front Entry, Inside Access
Garage Spaces 7.0
Fence Privacy, Wood
Pool In Ground, Filtered, Fenced, Permits, Saltwater
Utilities Available Cable TV, Phone, Electric Available
Water Access N
Roof Type Shingle
Accessibility None
Porch Deck(s), Patio(s)
Attached Garage 1
Total Parking Spaces 7
Garage Y
Building
Lot Description Backs to Trees, Front Yard, Landscaping, Open, Rear Yard, SideYard(s)
Story 3+
Sewer Public Sewer
Water Public
Architectural Style Colonial
Level or Stories 3+
Additional Building Above Grade, Below Grade
New Construction N
Schools
Elementary Schools George T. Cromwell
Middle Schools Lindale
High Schools North County
School District Anne Arundel County Public Schools
Others
Pets Allowed N
Senior Community No
Tax ID 020500001773800
Ownership Fee Simple
SqFt Source Estimated
Security Features Exterior Cameras,Security System
Acceptable Financing FHA, Conventional, Cash, VA
Horse Property N
Listing Terms FHA, Conventional, Cash, VA
Financing FHA,Conventional,Cash,VA
Special Listing Condition Standard
Read Less
Want to know what your home might be worth? Contact us for a FREE valuation!

Our team is ready to help you sell your home for the highest possible price ASAP

Bought with Robert J Chew • Berkshire Hathaway HomeServices PenFed Realty

GET MORE INFORMATION





