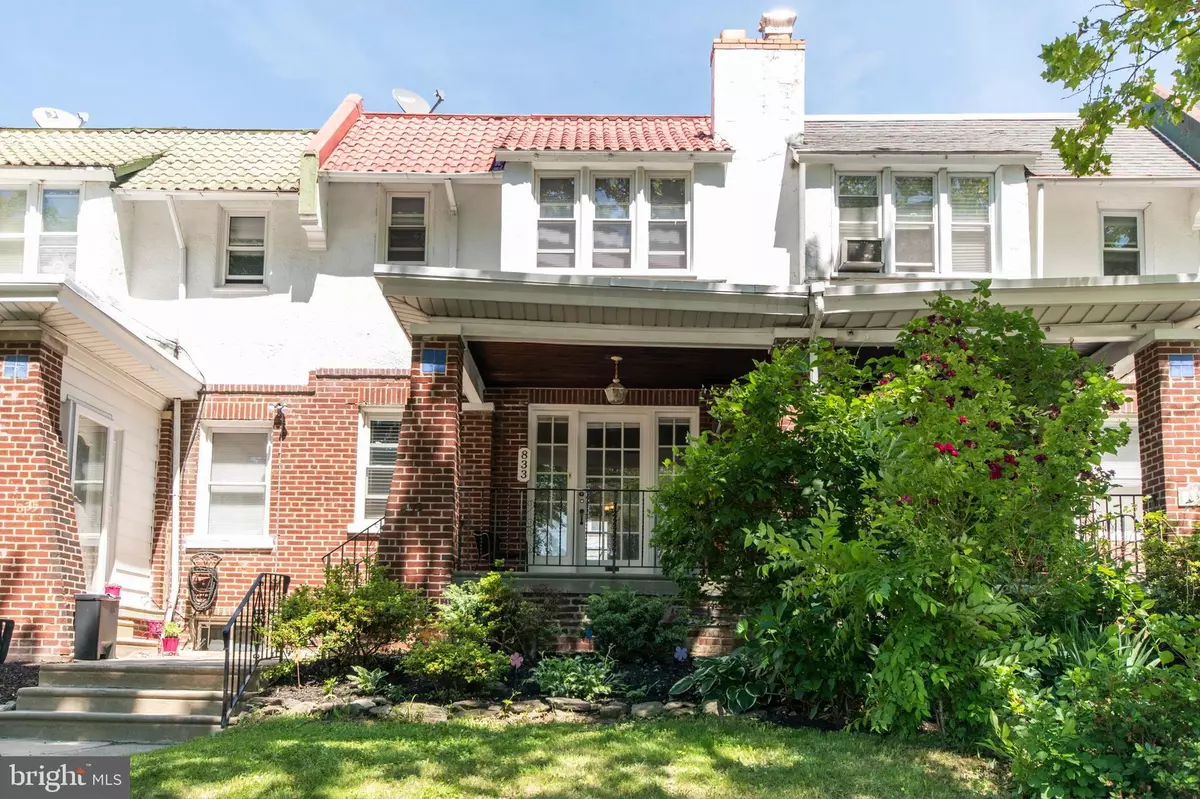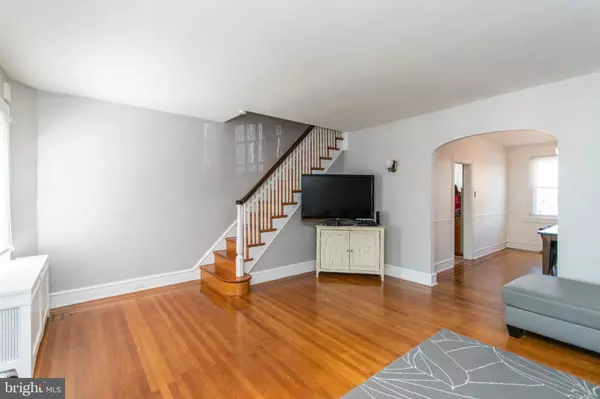$138,000
$139,900
1.4%For more information regarding the value of a property, please contact us for a free consultation.
833 ATWOOD RD Philadelphia, PA 19151
3 Beds
1 Bath
1,152 SqFt
Key Details
Sold Price $138,000
Property Type Townhouse
Sub Type Interior Row/Townhouse
Listing Status Sold
Purchase Type For Sale
Square Footage 1,152 sqft
Price per Sqft $119
Subdivision Overbrook Farms
MLS Listing ID PAPH804386
Sold Date 08/14/19
Style Straight Thru
Bedrooms 3
Full Baths 1
HOA Y/N N
Abv Grd Liv Area 1,152
Originating Board BRIGHT
Year Built 1920
Annual Tax Amount $2,297
Tax Year 2020
Lot Size 1,680 Sqft
Acres 0.04
Lot Dimensions 18.16 x 92.50
Property Description
Meticulously maintained, 833 Atwood Rd is a home-buyer's dream! After being greeted by a covered front porch with a swing, enter into the living room, where you'll notice the original hardwood floors, which continue throughout the house. The dining room and living room both have a walnut inlay in the oak flooring. The kitchen, complete with dishwasher, has a nook that is perfect for extra pantry storage. The back deck has enough room for seating and a grill. On the sunlight-drenched second floor, you'll find 3 nice sized bedrooms with ample closet space, and a full bathroom with new flooring. The walk-out basement is great for storage and is where the washer & dryer are situated. The attached garage can be accessed from the shared driveway that runs behind the houses on Atwood Road and runs straight through from Haddington Ln to Lansdowne Ave.
Location
State PA
County Philadelphia
Area 19151 (19151)
Zoning RM1
Rooms
Other Rooms Living Room, Dining Room, Bedroom 2, Bedroom 3, Kitchen, Basement, Bedroom 1, Laundry, Bathroom 1
Basement Full
Interior
Interior Features Ceiling Fan(s), Chair Railings, Dining Area, Kitchen - Galley, Pantry, Wood Floors
Heating Radiator
Cooling Window Unit(s)
Equipment Dryer, Dishwasher, Oven/Range - Gas, Range Hood, Refrigerator, Washer
Fireplace N
Appliance Dryer, Dishwasher, Oven/Range - Gas, Range Hood, Refrigerator, Washer
Heat Source Natural Gas
Laundry Basement
Exterior
Exterior Feature Deck(s), Porch(es)
Parking Features Garage - Rear Entry, Garage Door Opener
Garage Spaces 1.0
Water Access N
Accessibility None
Porch Deck(s), Porch(es)
Attached Garage 1
Total Parking Spaces 1
Garage Y
Building
Story 2
Sewer Public Sewer
Water Public
Architectural Style Straight Thru
Level or Stories 2
Additional Building Above Grade, Below Grade
New Construction N
Schools
School District The School District Of Philadelphia
Others
Senior Community No
Tax ID 344322400
Ownership Fee Simple
SqFt Source Assessor
Special Listing Condition Standard
Read Less
Want to know what your home might be worth? Contact us for a FREE valuation!

Our team is ready to help you sell your home for the highest possible price ASAP

Bought with Jamie M Quinn • Keller Williams Philadelphia

GET MORE INFORMATION





