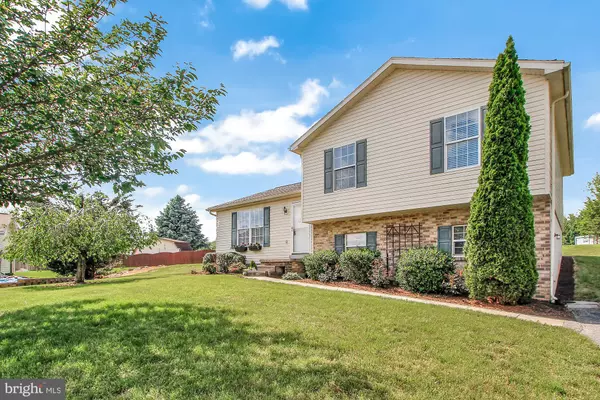$198,500
$198,500
For more information regarding the value of a property, please contact us for a free consultation.
5 AARON CT Hanover, PA 17331
3 Beds
2 Baths
1,864 SqFt
Key Details
Sold Price $198,500
Property Type Single Family Home
Sub Type Detached
Listing Status Sold
Purchase Type For Sale
Square Footage 1,864 sqft
Price per Sqft $106
Subdivision Codorus State Park
MLS Listing ID PAYK116852
Sold Date 08/08/19
Style Split Level
Bedrooms 3
Full Baths 2
HOA Fees $10/ann
HOA Y/N Y
Abv Grd Liv Area 1,864
Originating Board BRIGHT
Year Built 2002
Annual Tax Amount $4,496
Tax Year 2018
Lot Size 0.346 Acres
Acres 0.35
Property Description
This charming beauty is just waiting for a new owner. Only 10 mins to Maryland and even closer to Lake Marburg. Convenient to shopping and great schools. Privately set on a Cul-de-sac gives privacy and lots of yard to play including a playset. This is a true 4 level split so lots of places to get away if you need the alone time. New floors on the main level and tons of cabinets in the kitchen with upgraded appliances. Owners suite offers a full bath with shower/tub enclosure and an enormous walk in closet. The lower level is open to your imagination. It even has a barbers sink if you think that's the next thing you want to try. (Previous owners had a small beauty shop) Perfect for a play area plus family room and office. Also a great spot for another bath and it's already roughed in. The lowest level gives tons of storage and shelving along with a laundry area so it doesn't take up space elsewhere in the house. This is a great opportunity to own your own home so don't think about it too long, this may be gone.
Location
State PA
County York
Area Penn Twp (15244)
Zoning RES
Rooms
Other Rooms Living Room, Dining Room, Kitchen, Family Room, Laundry
Basement Full
Interior
Interior Features Ceiling Fan(s), Combination Kitchen/Dining, Primary Bath(s), Walk-in Closet(s), Window Treatments
Hot Water Natural Gas
Heating Forced Air
Cooling Central A/C
Flooring Carpet, Laminated
Equipment Built-In Microwave, Dishwasher, Dryer - Gas, Extra Refrigerator/Freezer, Icemaker, Microwave, Oven/Range - Gas, Refrigerator, Stainless Steel Appliances, Washer
Fireplace N
Window Features Double Pane,Insulated
Appliance Built-In Microwave, Dishwasher, Dryer - Gas, Extra Refrigerator/Freezer, Icemaker, Microwave, Oven/Range - Gas, Refrigerator, Stainless Steel Appliances, Washer
Heat Source Natural Gas
Laundry Lower Floor, Dryer In Unit, Washer In Unit
Exterior
Garage Spaces 3.0
Water Access N
Roof Type Asphalt
Accessibility 2+ Access Exits
Total Parking Spaces 3
Garage N
Building
Lot Description Cul-de-sac
Story 2
Foundation Block
Sewer Public Sewer
Water Public
Architectural Style Split Level
Level or Stories 2
Additional Building Above Grade, Below Grade
New Construction N
Schools
High Schools South Western
School District South Western
Others
HOA Fee Include Common Area Maintenance
Senior Community No
Tax ID 44-000-17-0630-00-00000
Ownership Fee Simple
SqFt Source Estimated
Acceptable Financing Cash, Conventional, FHA, USDA
Listing Terms Cash, Conventional, FHA, USDA
Financing Cash,Conventional,FHA,USDA
Special Listing Condition Standard
Read Less
Want to know what your home might be worth? Contact us for a FREE valuation!

Our team is ready to help you sell your home for the highest possible price ASAP

Bought with Judy A Ingram • Coldwell Banker Realty
GET MORE INFORMATION





