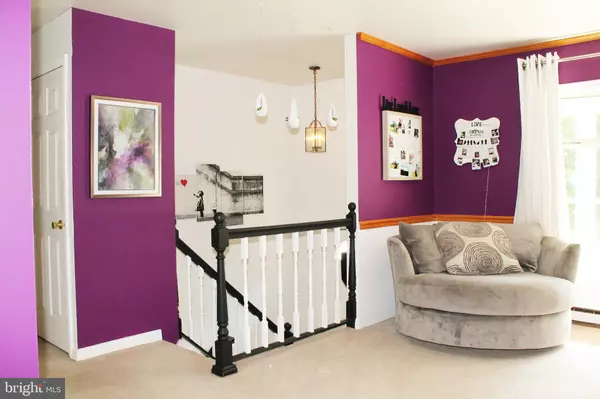$205,900
$205,900
For more information regarding the value of a property, please contact us for a free consultation.
457 PLEASANTVIEW RD New Cumberland, PA 17070
4 Beds
2 Baths
1,724 SqFt
Key Details
Sold Price $205,900
Property Type Single Family Home
Sub Type Detached
Listing Status Sold
Purchase Type For Sale
Square Footage 1,724 sqft
Price per Sqft $119
Subdivision None Available
MLS Listing ID PAYK118360
Sold Date 08/14/19
Style Bi-level
Bedrooms 4
Full Baths 2
HOA Y/N N
Abv Grd Liv Area 1,196
Originating Board BRIGHT
Year Built 1972
Annual Tax Amount $2,804
Tax Year 2018
Lot Size 0.568 Acres
Acres 0.57
Property Description
Welcome to 457 Pleasant View. The name states it all! There are 4 total bedrooms available in this bi-level, and 2 full baths. Walk out from your dining or lower level family room to a breathtaking back yard with over a half acre of plush grass where kids and dogs can run free. The large multi level deck is quite the spot for entertaining and leaving the hustle and bustle of the world behind. New carpet in the lower level and stunning granite in the kitchen have been recently installed. Chalk paint as the back splash makes a fun feature to make grocery lists or leave notes to loved ones. The owner loves this neighborhood and says how friendly people are and how they welcomed her with love. She enjoys the icecream truck that visits every Thursday from May to September, and so did her pup! It is close to everything, but still your piece of quite paradise. Check it out today and imagine your life here. We look forward to your visit! Brand new roof completed 7/12/19.
Location
State PA
County York
Area Fairview Twp (15227)
Zoning RESIDENTIAL
Rooms
Basement Full, Fully Finished, Walkout Level
Main Level Bedrooms 3
Interior
Heating Heat Pump(s)
Cooling Central A/C
Fireplace N
Heat Source Electric
Laundry Lower Floor
Exterior
Parking Features Garage - Front Entry
Garage Spaces 4.0
Fence Fully, Wood
Water Access N
View Mountain
Accessibility None
Attached Garage 1
Total Parking Spaces 4
Garage Y
Building
Story 2
Sewer Public Sewer
Water Public
Architectural Style Bi-level
Level or Stories 2
Additional Building Above Grade, Below Grade
New Construction N
Schools
Middle Schools Crossroads
High Schools Red Land
School District West Shore
Others
Senior Community No
Tax ID 27-000-11-0054-00-00000
Ownership Fee Simple
SqFt Source Estimated
Acceptable Financing Cash, FHA, VA, Conventional
Listing Terms Cash, FHA, VA, Conventional
Financing Cash,FHA,VA,Conventional
Special Listing Condition Standard
Read Less
Want to know what your home might be worth? Contact us for a FREE valuation!

Our team is ready to help you sell your home for the highest possible price ASAP

Bought with TRACY SHARP • Wolfe & Company REALTORS

GET MORE INFORMATION





