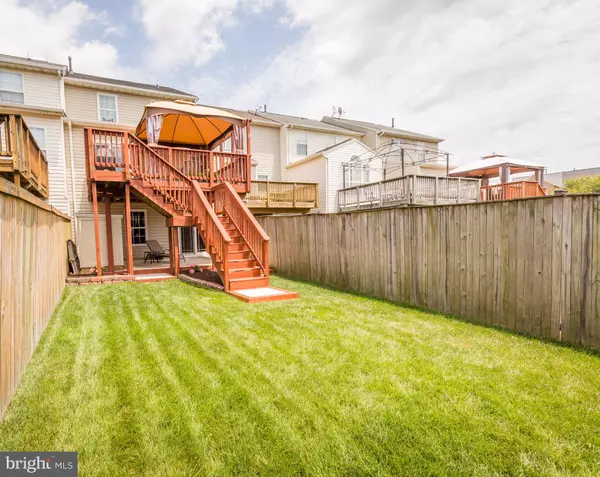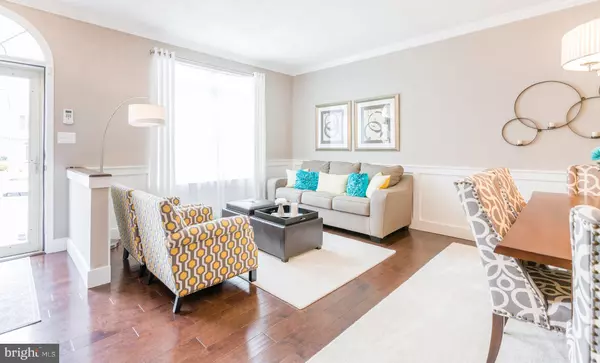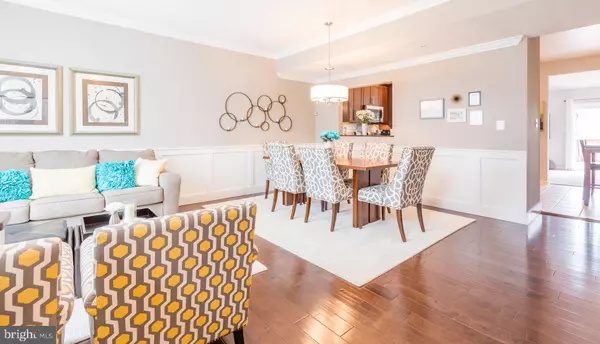$255,000
$250,000
2.0%For more information regarding the value of a property, please contact us for a free consultation.
406 DEER HILL CIR Abingdon, MD 21009
3 Beds
3 Baths
1,560 SqFt
Key Details
Sold Price $255,000
Property Type Townhouse
Sub Type Interior Row/Townhouse
Listing Status Sold
Purchase Type For Sale
Square Footage 1,560 sqft
Price per Sqft $163
Subdivision Constant Friendship
MLS Listing ID MDHR235156
Sold Date 08/16/19
Style Colonial
Bedrooms 3
Full Baths 2
Half Baths 1
HOA Fees $70/mo
HOA Y/N Y
Abv Grd Liv Area 1,560
Originating Board BRIGHT
Year Built 1997
Annual Tax Amount $2,285
Tax Year 2018
Lot Size 2,100 Sqft
Acres 0.05
Lot Dimensions 0.00 x 0.00
Property Description
One of a Kind In Constant Friendship! Nearly 2,000 sq ft of finished space with upgrades galore! This home stands above all the rest and won't last. Marble island and counter tops with subway tile backsplash, tile floor, SS appliances, and updated tall cabinets w/ crown molding are a show stopper! Bonus room/Bump out off kitchen adds to the spaciousness of this home. Large deck overlooks well maintained patio and fenced yard. Bedrooms are all good sizes and master has beautiful vaulted ceiling. Finished lower level is HUGE and can be used for a game room, family room, bedroom - large enough for several uses and has sliders to the backyard. Plenty of storage in LL, too. Home shows like a model and includes a 1 Year Home Warranty.
Location
State MD
County Harford
Zoning R2
Rooms
Other Rooms Living Room, Primary Bedroom, Bedroom 2, Kitchen, Family Room, Bedroom 1, Bathroom 1, Bonus Room, Primary Bathroom
Basement Fully Finished, Walkout Level
Interior
Interior Features Carpet, Ceiling Fan(s), Chair Railings, Combination Dining/Living, Crown Moldings, Family Room Off Kitchen, Kitchen - Eat-In, Kitchen - Island, Recessed Lighting, Upgraded Countertops, Wainscotting, Water Treat System
Heating Forced Air
Cooling Ceiling Fan(s), Central A/C
Equipment Built-In Microwave, Dishwasher, Disposal, Dryer, Exhaust Fan, Humidifier, Icemaker, Oven/Range - Electric, Refrigerator, Stainless Steel Appliances, Washer
Window Features Screens
Appliance Built-In Microwave, Dishwasher, Disposal, Dryer, Exhaust Fan, Humidifier, Icemaker, Oven/Range - Electric, Refrigerator, Stainless Steel Appliances, Washer
Heat Source Natural Gas
Exterior
Exterior Feature Patio(s), Deck(s)
Fence Wood, Rear
Water Access N
Accessibility None
Porch Patio(s), Deck(s)
Garage N
Building
Story 3+
Sewer Public Sewer
Water Public
Architectural Style Colonial
Level or Stories 3+
Additional Building Above Grade, Below Grade
New Construction N
Schools
School District Harford County Public Schools
Others
HOA Fee Include Common Area Maintenance,Snow Removal,Trash
Senior Community No
Tax ID 01-295861
Ownership Fee Simple
SqFt Source Assessor
Acceptable Financing Cash, Conventional, FHA, VA
Listing Terms Cash, Conventional, FHA, VA
Financing Cash,Conventional,FHA,VA
Special Listing Condition Standard
Read Less
Want to know what your home might be worth? Contact us for a FREE valuation!

Our team is ready to help you sell your home for the highest possible price ASAP

Bought with Justin R Ackerman • Thomas Realty Inc.
GET MORE INFORMATION





