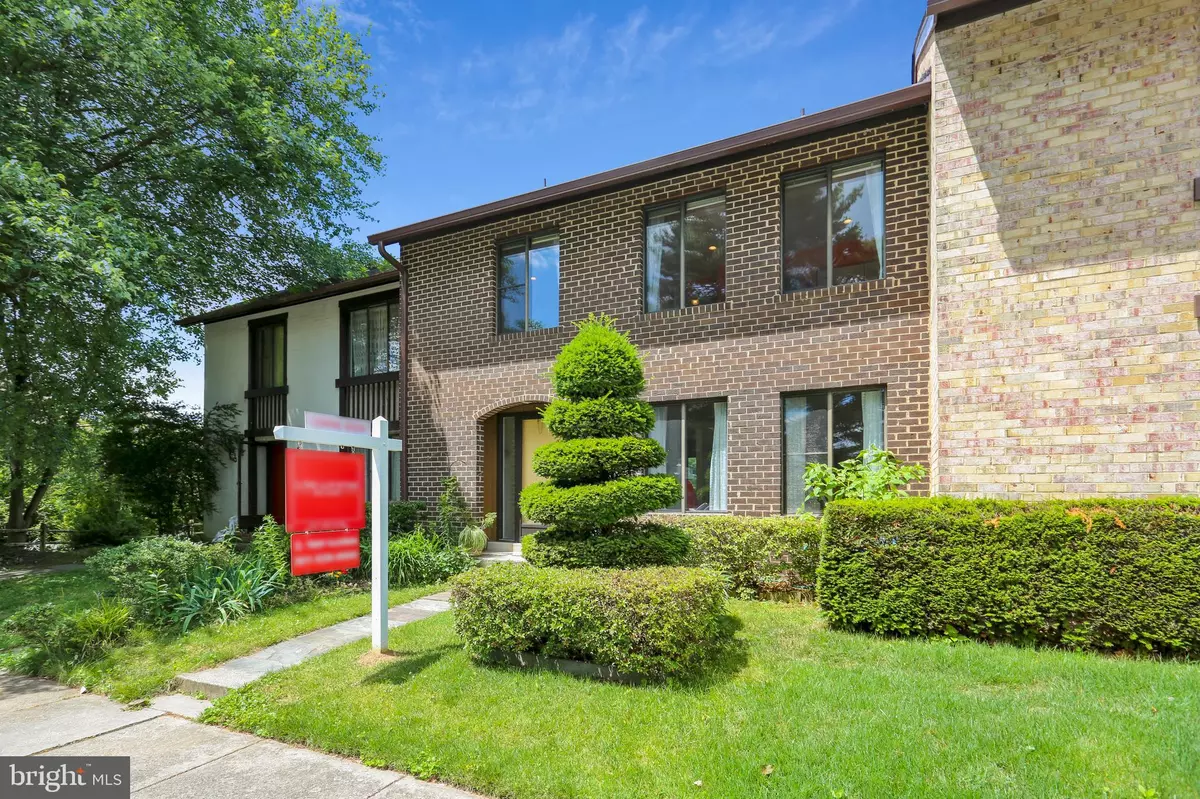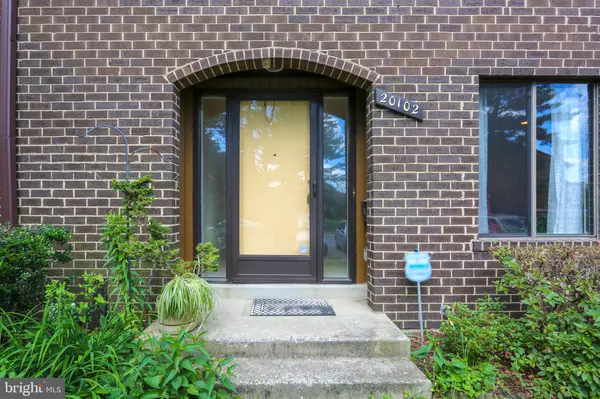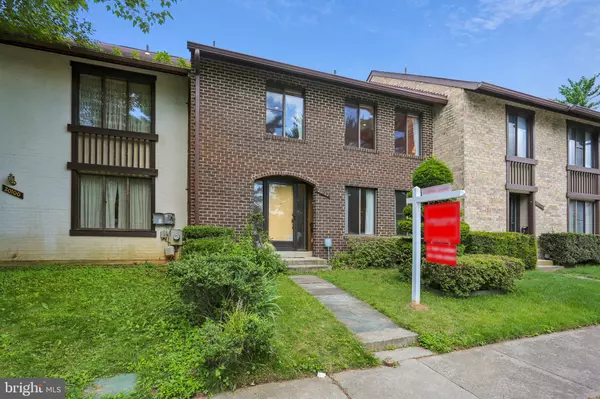$327,000
$335,000
2.4%For more information regarding the value of a property, please contact us for a free consultation.
20102 HOB HILL WAY Gaithersburg, MD 20879
3 Beds
3 Baths
2,847 SqFt
Key Details
Sold Price $327,000
Property Type Townhouse
Sub Type Interior Row/Townhouse
Listing Status Sold
Purchase Type For Sale
Square Footage 2,847 sqft
Price per Sqft $114
Subdivision Arrowhead
MLS Listing ID MDMC664648
Sold Date 08/16/19
Style Colonial
Bedrooms 3
Full Baths 2
Half Baths 1
HOA Fees $92/mo
HOA Y/N Y
Abv Grd Liv Area 1,898
Originating Board BRIGHT
Year Built 1978
Annual Tax Amount $3,068
Tax Year 2019
Lot Size 2,054 Sqft
Acres 0.05
Property Description
Fantastic three finished levels townhouse, upgrades galore! Gleaming hardwood floors on the main level and upper bedroom level, three bedroom, 2.5 bath, finished lower level with tons of space for fun and hobbies...large table space kitchen with lots of cabinets, and upgraded appliances. Heat pump and roof , baths, and kitchen all upgraded!!This is one of the larger model townhouses, balcony off the master bedroom and super patio off the kitchen! This is truly a lovely property! Photos of lower level missing due to honestly too much stuff being discarded soon for the open house!! Finished lower level with utility room with washer and dryer and lots of storage!!
Location
State MD
County Montgomery
Zoning TS
Rooms
Other Rooms Living Room, Dining Room, Primary Bedroom, Sitting Room, Bedroom 2, Bedroom 3, Kitchen, Family Room, Foyer, Breakfast Room
Basement Fully Finished
Interior
Interior Features Built-Ins, Butlers Pantry, Floor Plan - Traditional, Formal/Separate Dining Room, Kitchen - Eat-In, Kitchen - Table Space, Primary Bath(s), Recessed Lighting, Upgraded Countertops, Walk-in Closet(s), Window Treatments, Wood Floors
Hot Water Electric
Heating Heat Pump(s)
Cooling Heat Pump(s)
Flooring Hardwood
Equipment Built-In Microwave, Dishwasher, Disposal, Dryer, Dryer - Electric, Exhaust Fan, Extra Refrigerator/Freezer, Icemaker, Microwave, Oven - Self Cleaning, Oven/Range - Electric, Refrigerator, Stove, Washer, Water Heater
Furnishings No
Fireplace N
Window Features Double Pane
Appliance Built-In Microwave, Dishwasher, Disposal, Dryer, Dryer - Electric, Exhaust Fan, Extra Refrigerator/Freezer, Icemaker, Microwave, Oven - Self Cleaning, Oven/Range - Electric, Refrigerator, Stove, Washer, Water Heater
Heat Source Electric
Laundry Lower Floor
Exterior
Garage Spaces 2.0
Parking On Site 2
Utilities Available Phone, Cable TV
Amenities Available Pool - Outdoor, Recreational Center, Swimming Pool, Tennis Courts, Tot Lots/Playground, Volleyball Courts, Picnic Area
Water Access N
View Scenic Vista
Roof Type Architectural Shingle
Accessibility None
Total Parking Spaces 2
Garage N
Building
Lot Description Backs - Parkland, Backs - Open Common Area
Story 3+
Sewer Public Sewer
Water Public
Architectural Style Colonial
Level or Stories 3+
Additional Building Above Grade, Below Grade
New Construction N
Schools
Elementary Schools Whetstone
Middle Schools Montgomery Village
High Schools Watkins Mill
School District Montgomery County Public Schools
Others
Pets Allowed Y
HOA Fee Include Common Area Maintenance,Management,Reserve Funds,Trash
Senior Community No
Tax ID 160901505724
Ownership Fee Simple
SqFt Source Estimated
Security Features Electric Alarm,Exterior Cameras,Smoke Detector
Horse Property N
Special Listing Condition Standard
Pets Allowed No Pet Restrictions
Read Less
Want to know what your home might be worth? Contact us for a FREE valuation!

Our team is ready to help you sell your home for the highest possible price ASAP

Bought with Courtney S Pleiss • Keller Williams Legacy Central
GET MORE INFORMATION





