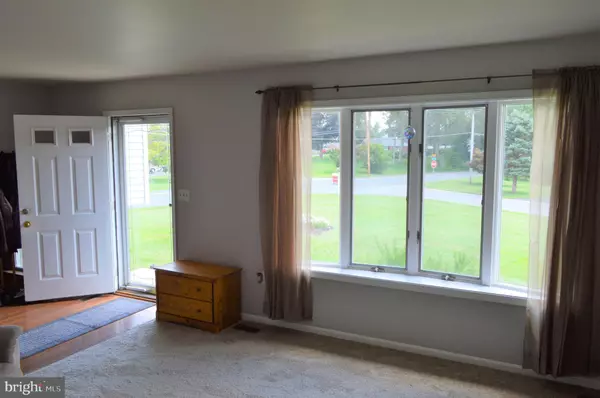$380,000
$375,000
1.3%For more information regarding the value of a property, please contact us for a free consultation.
300 MAES CT Sykesville, MD 21784
3 Beds
3 Baths
1,760 SqFt
Key Details
Sold Price $380,000
Property Type Single Family Home
Sub Type Detached
Listing Status Sold
Purchase Type For Sale
Square Footage 1,760 sqft
Price per Sqft $215
Subdivision Obrecht Estates
MLS Listing ID MDCR189910
Sold Date 08/16/19
Style Split Level
Bedrooms 3
Full Baths 2
Half Baths 1
HOA Y/N N
Abv Grd Liv Area 1,760
Originating Board BRIGHT
Year Built 1987
Annual Tax Amount $3,352
Tax Year 2018
Lot Size 0.557 Acres
Acres 0.56
Property Description
This may be just what you are looking for - a lovely 4-level split on approx half an acre in a great school district! Updated kitchen appliances, brand new carpeting throughout, recent HVAC, newer roof, well water conditioning, updated septic - nothing left to do but move in! Fenced rear yard with large deck - perfect for crab feasts, cook-outs and corn hole! Three bedrooms, two full and one half bath, separate living and dining rooms, family room with wood burning fireplace. Great Sykesville location off the main roads but convenient to amenities and a nice commuter location. Lovely neighborhood and no-thru street. Act soon and move in before the new school year!
Location
State MD
County Carroll
Zoning 010
Rooms
Other Rooms Living Room, Dining Room, Primary Bedroom, Bedroom 2, Bedroom 3, Kitchen, Family Room, Utility Room, Bathroom 2, Primary Bathroom, Half Bath
Basement Other, Outside Entrance, Walkout Stairs, Sump Pump, Rear Entrance, Partial, Connecting Stairway
Interior
Interior Features Carpet, Ceiling Fan(s), Floor Plan - Traditional, Formal/Separate Dining Room, Kitchen - Table Space, Primary Bath(s), Water Treat System, Other, Attic, Chair Railings, Kitchen - Eat-In
Hot Water Electric
Heating Heat Pump(s)
Cooling Central A/C
Flooring Carpet, Ceramic Tile, Laminated, Vinyl, Concrete
Fireplaces Number 1
Fireplaces Type Brick
Equipment Dishwasher, Dryer - Electric, Exhaust Fan, Oven/Range - Electric, Refrigerator, Range Hood, Stainless Steel Appliances, Washer, Water Heater, Dryer - Front Loading, Oven - Self Cleaning, Water Conditioner - Owned, Icemaker
Furnishings No
Fireplace Y
Window Features Bay/Bow,Double Hung,Double Pane
Appliance Dishwasher, Dryer - Electric, Exhaust Fan, Oven/Range - Electric, Refrigerator, Range Hood, Stainless Steel Appliances, Washer, Water Heater, Dryer - Front Loading, Oven - Self Cleaning, Water Conditioner - Owned, Icemaker
Heat Source Electric
Laundry Basement
Exterior
Exterior Feature Deck(s)
Utilities Available Cable TV Available, DSL Available, Phone Available, Under Ground
Water Access N
Roof Type Asphalt,Shingle
Accessibility None
Porch Deck(s)
Garage N
Building
Story Other
Sewer Community Septic Tank, Private Septic Tank
Water Well
Architectural Style Split Level
Level or Stories Other
Additional Building Above Grade, Below Grade
New Construction N
Schools
Elementary Schools Call School Board
Middle Schools Call School Board
High Schools Call School Board
School District Carroll County Public Schools
Others
Senior Community No
Tax ID 0714040609
Ownership Fee Simple
SqFt Source Assessor
Security Features Main Entrance Lock,Smoke Detector
Acceptable Financing Cash, Conventional, FHA, VA
Horse Property N
Listing Terms Cash, Conventional, FHA, VA
Financing Cash,Conventional,FHA,VA
Special Listing Condition Standard
Read Less
Want to know what your home might be worth? Contact us for a FREE valuation!

Our team is ready to help you sell your home for the highest possible price ASAP

Bought with Donald Heasley • Keller Williams Integrity
GET MORE INFORMATION





