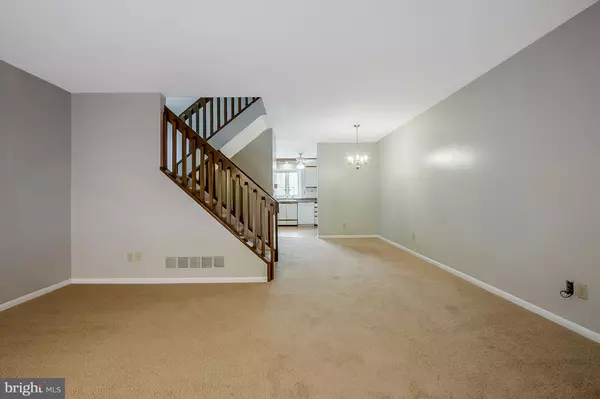$179,900
$179,900
For more information regarding the value of a property, please contact us for a free consultation.
5 SERVAN CT Wilmington, DE 19805
2 Beds
3 Baths
1,400 SqFt
Key Details
Sold Price $179,900
Property Type Townhouse
Sub Type Interior Row/Townhouse
Listing Status Sold
Purchase Type For Sale
Square Footage 1,400 sqft
Price per Sqft $128
Subdivision Parkway West
MLS Listing ID DENC482104
Sold Date 08/16/19
Style Contemporary
Bedrooms 2
Full Baths 2
Half Baths 1
HOA Fees $20/ann
HOA Y/N Y
Abv Grd Liv Area 1,400
Originating Board BRIGHT
Year Built 1985
Annual Tax Amount $4,057
Tax Year 2018
Lot Size 2,467 Sqft
Acres 0.06
Property Description
This well landscaped end unit townhouse is ready for you to move in! Fresh paint on the interior and exterior and new carpeting throughout! You are greeted on the main level with an open floor plan featuring the living room, dining area and kitchen. The living room has a fireplace and opens to a large deck area.This oversized deck is landscaped with beautiful Cypress Evergreens and has an awning that creates the feel of an outdoor room that is perfect for entertaining. Two generous sized bedrooms with large closets and two full baths are on the second level as well as a convenient 2nd floor laundry. The third floor features a loft which can be utilized as a third bedroom, office or small family room. A large storage room and laundry are on the lower level. New Windows 2017.
Location
State DE
County New Castle
Area Wilmington (30906)
Zoning 26R-3
Rooms
Other Rooms Loft
Interior
Hot Water Electric
Heating Heat Pump - Electric BackUp
Cooling Central A/C
Fireplaces Number 1
Fireplaces Type Brick
Equipment Built-In Microwave, Dishwasher, Disposal, Dryer, Oven/Range - Electric, Refrigerator, Washer
Fireplace Y
Appliance Built-In Microwave, Dishwasher, Disposal, Dryer, Oven/Range - Electric, Refrigerator, Washer
Heat Source Central
Laundry Lower Floor
Exterior
Exterior Feature Deck(s)
Parking Features Basement Garage, Garage Door Opener
Garage Spaces 3.0
Water Access N
Accessibility None
Porch Deck(s)
Attached Garage 1
Total Parking Spaces 3
Garage Y
Building
Story 3+
Sewer Public Septic
Water Public
Architectural Style Contemporary
Level or Stories 3+
Additional Building Above Grade, Below Grade
New Construction N
Schools
Elementary Schools Highlands
Middle Schools Alexis I. Du Pont
High Schools Alexis I. Dupont
School District Red Clay Consolidated
Others
HOA Fee Include Common Area Maintenance,Snow Removal
Senior Community No
Tax ID 2602620325
Ownership Fee Simple
SqFt Source Assessor
Special Listing Condition Standard
Read Less
Want to know what your home might be worth? Contact us for a FREE valuation!

Our team is ready to help you sell your home for the highest possible price ASAP

Bought with Juan Soto • BHHS Fox & Roach-Newark
GET MORE INFORMATION





