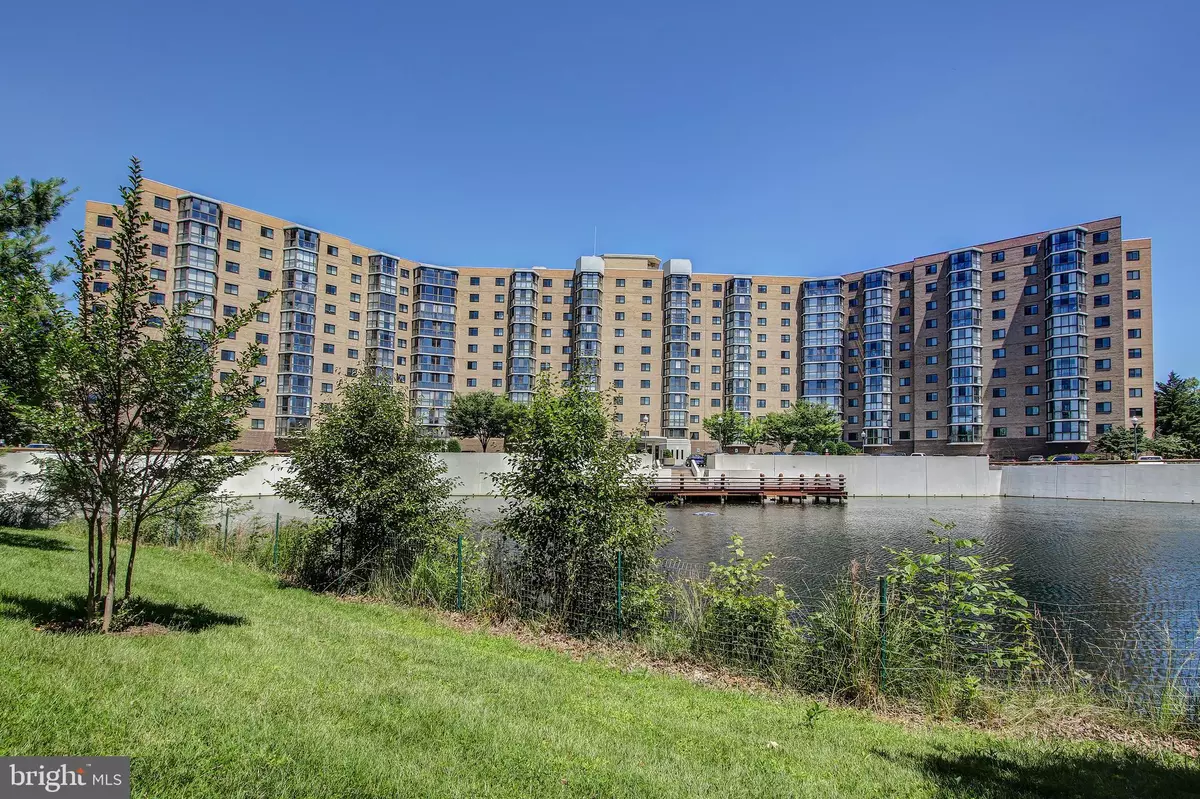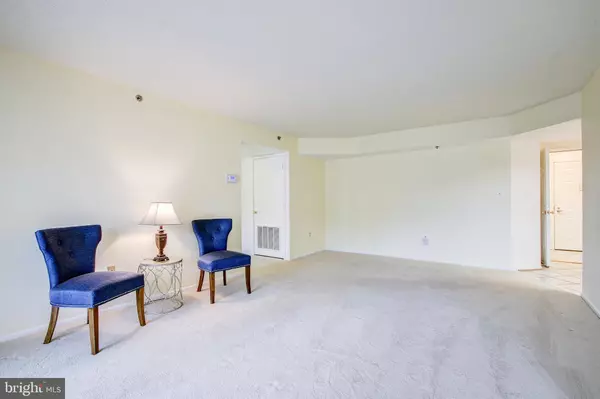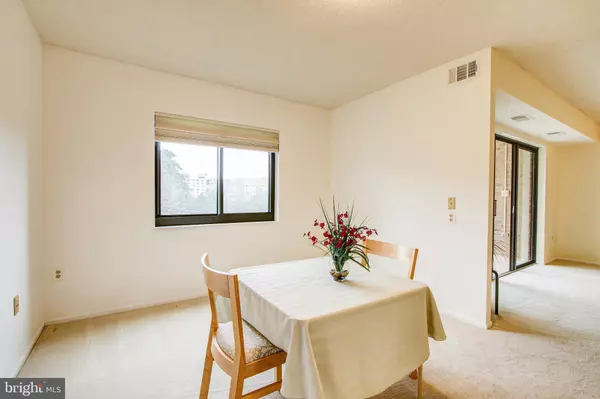$319,900
$324,900
1.5%For more information regarding the value of a property, please contact us for a free consultation.
3330 N LEISURE WORLD BLVD #431 Silver Spring, MD 20906
3 Beds
3 Baths
1,480 SqFt
Key Details
Sold Price $319,900
Property Type Condo
Sub Type Condo/Co-op
Listing Status Sold
Purchase Type For Sale
Square Footage 1,480 sqft
Price per Sqft $216
Subdivision Leisure World
MLS Listing ID MDMC665218
Sold Date 08/16/19
Style Traditional
Bedrooms 3
Full Baths 2
Half Baths 1
Condo Fees $840/mo
HOA Y/N Y
Abv Grd Liv Area 1,480
Originating Board BRIGHT
Year Built 1989
Annual Tax Amount $3,419
Tax Year 2019
Property Description
55+ Leisure World 3 bedroom, 2.5 bath condo located close to elevator with custom entry foyer with 3 closets, ceramic flooring and extra doors installed for added privacy. One of the best views of the golf course. Spacious living room with slider to large glass-enclosed sunroom. Separate dining room with built-ins and window with custom shade. Table-space kitchen features updated cabinets with soft close drawers, backsplash, under cabinet lighting, newer appliances and ceramic flooring. Newer premium quality carpet throughout. Master bedroom with large walk-in closet, dressing area with vanity, built-ins and additional closet. Windows replaced 2 years ago. Custom window shades throughout. Laundry room with extra storage. Many updates and built-ins. Indoor garage space #5-57 conveys. Additional large storage cage. PPD Universal Plus Maintenance Contract conveys.
Location
State MD
County Montgomery
Zoning RESIDENTIAL
Rooms
Main Level Bedrooms 3
Interior
Interior Features Kitchen - Table Space, Walk-in Closet(s), Window Treatments
Heating Forced Air
Cooling Central A/C
Equipment Built-In Microwave, Built-In Range, Dishwasher, Disposal, Dryer, Exhaust Fan, Icemaker, Oven - Self Cleaning, Oven/Range - Electric, Refrigerator, Stove, Washer
Fireplace N
Window Features Double Pane,Screens
Appliance Built-In Microwave, Built-In Range, Dishwasher, Disposal, Dryer, Exhaust Fan, Icemaker, Oven - Self Cleaning, Oven/Range - Electric, Refrigerator, Stove, Washer
Heat Source Electric
Laundry Dryer In Unit, Washer In Unit
Exterior
Parking Features Garage Door Opener, Underground
Garage Spaces 1.0
Amenities Available Art Studio, Bank / Banking On-site, Bar/Lounge, Club House, Common Grounds, Elevator, Extra Storage, Fitness Center, Gated Community, Golf Course, Golf Course Membership Available, Jog/Walk Path, Lake, Library, Picnic Area, Party Room, Pool - Indoor, Pool - Outdoor, Security, Swimming Pool, Tennis Courts, Transportation Service
Water Access N
View Golf Course
Accessibility Elevator, Level Entry - Main
Total Parking Spaces 1
Garage Y
Building
Story 1
Unit Features Hi-Rise 9+ Floors
Sewer Public Sewer
Water Public
Architectural Style Traditional
Level or Stories 1
Additional Building Above Grade, Below Grade
Structure Type Dry Wall
New Construction N
Schools
School District Montgomery County Public Schools
Others
Pets Allowed Y
HOA Fee Include Cable TV,Common Area Maintenance,Ext Bldg Maint,Lawn Maintenance,Management,Reserve Funds,Road Maintenance,Security Gate,Sewer,Trash,Water
Senior Community Yes
Age Restriction 55
Tax ID 161302838153
Ownership Condominium
Security Features 24 hour security,Main Entrance Lock,Monitored,Security Gate,Smoke Detector
Special Listing Condition Standard
Pets Allowed Size/Weight Restriction
Read Less
Want to know what your home might be worth? Contact us for a FREE valuation!

Our team is ready to help you sell your home for the highest possible price ASAP

Bought with Jenni Davies • RE/MAX Realty Centre, Inc.
GET MORE INFORMATION





