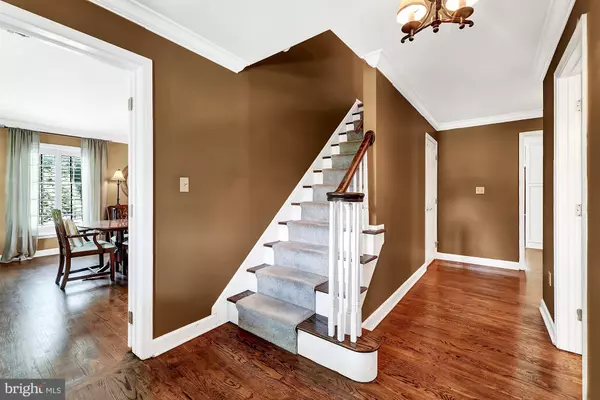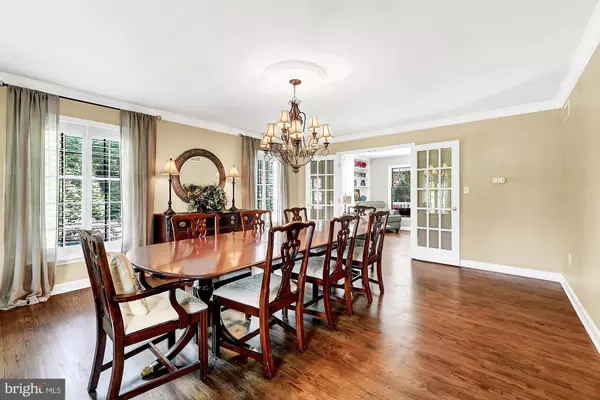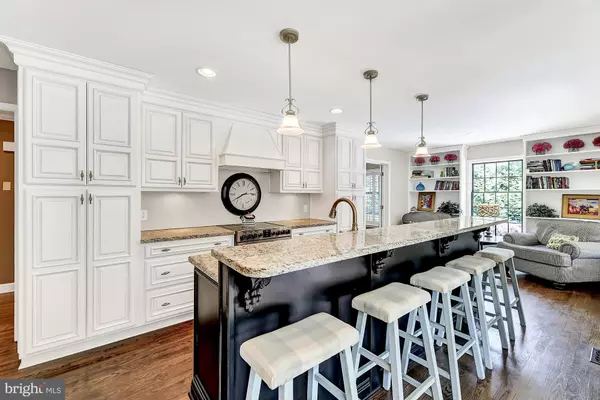$545,000
$538,125
1.3%For more information regarding the value of a property, please contact us for a free consultation.
2507 DEER VALLEY WAY Bel Air, MD 21015
4 Beds
4 Baths
3,272 SqFt
Key Details
Sold Price $545,000
Property Type Single Family Home
Sub Type Detached
Listing Status Sold
Purchase Type For Sale
Square Footage 3,272 sqft
Price per Sqft $166
Subdivision Cool Springs
MLS Listing ID MDHR235308
Sold Date 08/16/19
Style Cape Cod
Bedrooms 4
Full Baths 3
Half Baths 1
HOA Y/N N
Abv Grd Liv Area 2,472
Originating Board BRIGHT
Year Built 1992
Annual Tax Amount $5,186
Tax Year 2018
Lot Size 2.797 Acres
Acres 2.8
Lot Dimensions 0.00 x 0.00
Property Description
SUMMER TIME FUN !!! THIS INCREDIBLE CAPE COD BUILT IN 1992 SITS ON 2.79 ACRES IN THE SOUGHT AFTER COMMUNITY OF COOL SPRING. THE MAIN LIVING AREA FEATURES INCLUDE WOOD FLOORS, UPDATED KITCHEN, UPGRADED MUDROOM ROOM, PLANTATION SHUTTERS, LARGE DINING ROOM AS WELL AS DEN OR HOME OFFICE FOR THOSE THAT WORK FROM HOME. THIS ROOM COULD ALSO BE A POSSIBLE 5TH BEDROOM! THE SPACIOUS BEDROOMS EACH HAVE WALK IN CLOSETS WITH PLANTATION SHUTTERS. THE MASTER FEATURES 2 WALK IN CLOSETS, AN EN-SUITE WITH AN OVER SIZED SOAKING TUB TO RELAX IN AFTER A LONG DAYS WORK. THE FINISHED BASEMENT FEATURES A HOME GYM, AND REC ROOM PERFECT FOR ENTERTAINING. AS YOU MAKE YOUR WAY TO THE BACK OF THE HOME YOU ARE TREATED TO AN OUTDOOR PARADISE FEATURING A CONCRETE IN GROUND POOL, 2 HARD SCAPED PATIOS, A FIRE PIT AS WELL AS SAND VOLLEYBALL COURT. UPDATES COMPLETED WITHIN THE LAST 5 YEARS INCLUDE FULLY OWNED SOLAR PANELS, ROOF, HOT WATER HEATER AND HVAC UNITS, POOL AND HARDSCAPING. DO NOT MISS THIS GREAT OPPORTUNITY. SPECIAL FINANCING INCENTIVES AVAILABLE ON THIS PROPERTY FROM SIRVA MORTGAGE
Location
State MD
County Harford
Zoning RR
Direction East
Rooms
Other Rooms Dining Room, Primary Bedroom, Bedroom 2, Bedroom 3, Kitchen, Family Room, Bedroom 1, Exercise Room, Mud Room, Office, Storage Room, Bathroom 1, Bonus Room, Primary Bathroom, Half Bath
Basement Full, Fully Finished, Heated, Improved, Outside Entrance, Rear Entrance, Shelving, Sump Pump, Walkout Level
Interior
Interior Features Built-Ins, Breakfast Area, Carpet, Ceiling Fan(s), Crown Moldings, Dining Area, Family Room Off Kitchen, Floor Plan - Traditional, Formal/Separate Dining Room, Kitchen - Eat-In, Kitchen - Island, Kitchen - Table Space, Primary Bath(s), Pantry, Recessed Lighting, Stall Shower, Store/Office, Tub Shower, Upgraded Countertops, Wainscotting, Walk-in Closet(s), Water Treat System, Wood Floors
Hot Water Electric
Heating Heat Pump(s)
Cooling Central A/C, Ceiling Fan(s), Heat Pump(s)
Fireplaces Number 1
Fireplaces Type Wood, Insert, Mantel(s), Stone
Equipment Built-In Microwave, Dishwasher, Exhaust Fan, Oven - Self Cleaning, Water Heater
Furnishings No
Fireplace Y
Appliance Built-In Microwave, Dishwasher, Exhaust Fan, Oven - Self Cleaning, Water Heater
Heat Source Electric
Laundry Basement
Exterior
Exterior Feature Deck(s), Patio(s), Porch(es)
Parking Features Additional Storage Area, Covered Parking, Garage - Side Entry, Garage Door Opener, Inside Access
Garage Spaces 6.0
Fence Partially, Decorative
Pool Concrete, Fenced, In Ground
Utilities Available Cable TV, Phone
Water Access N
View Garden/Lawn, Street, Trees/Woods, Other
Roof Type Architectural Shingle
Street Surface Black Top
Accessibility None
Porch Deck(s), Patio(s), Porch(es)
Road Frontage City/County
Attached Garage 2
Total Parking Spaces 6
Garage Y
Building
Lot Description Backs to Trees, Rear Yard, Cul-de-sac, Trees/Wooded
Story 3+
Sewer On Site Septic
Water Private, Well
Architectural Style Cape Cod
Level or Stories 3+
Additional Building Above Grade, Below Grade
Structure Type Dry Wall,Block Walls
New Construction N
Schools
Elementary Schools Churchville
Middle Schools Southampton
High Schools C. Milton Wright
School District Harford County Public Schools
Others
Pets Allowed Y
Senior Community No
Tax ID 03-253112
Ownership Fee Simple
SqFt Source Assessor
Security Features Smoke Detector
Acceptable Financing Cash, Conventional, FHA, VA
Horse Property N
Listing Terms Cash, Conventional, FHA, VA
Financing Cash,Conventional,FHA,VA
Special Listing Condition Standard, Third Party Approval
Pets Allowed No Pet Restrictions
Read Less
Want to know what your home might be worth? Contact us for a FREE valuation!

Our team is ready to help you sell your home for the highest possible price ASAP

Bought with Shannon L Bowers • American Premier Realty, LLC

GET MORE INFORMATION





