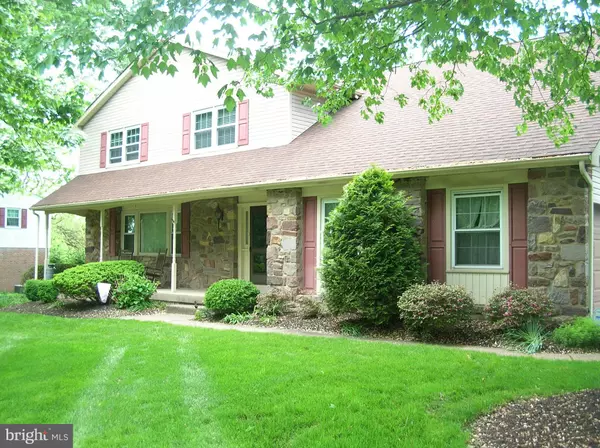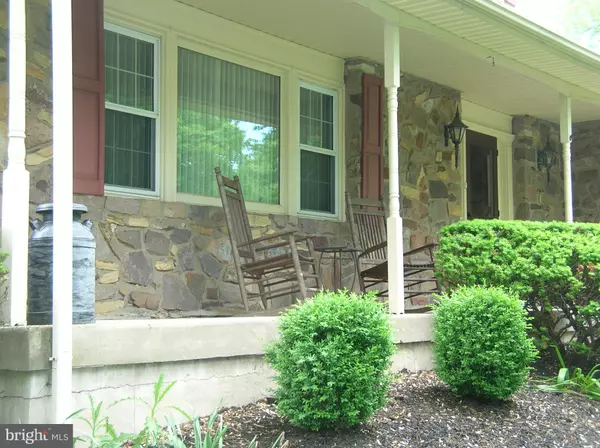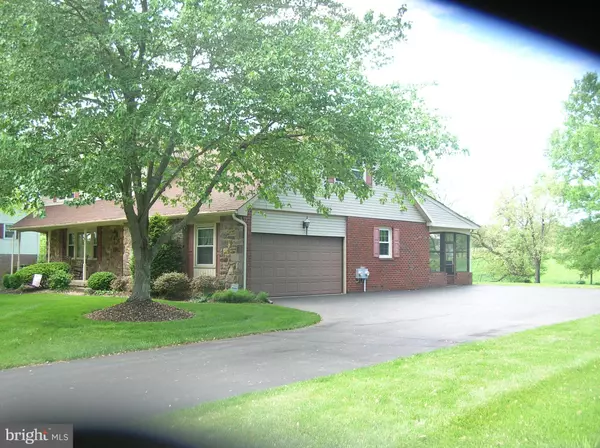$452,000
$459,900
1.7%For more information regarding the value of a property, please contact us for a free consultation.
1610 BRIDLE PATH DR Lansdale, PA 19446
4 Beds
3 Baths
3,182 SqFt
Key Details
Sold Price $452,000
Property Type Single Family Home
Sub Type Detached
Listing Status Sold
Purchase Type For Sale
Square Footage 3,182 sqft
Price per Sqft $142
Subdivision None Available
MLS Listing ID PAMC608616
Sold Date 08/08/19
Style Colonial
Bedrooms 4
Full Baths 2
Half Baths 1
HOA Y/N N
Abv Grd Liv Area 3,182
Originating Board BRIGHT
Year Built 1973
Annual Tax Amount $6,861
Tax Year 2020
Lot Size 0.680 Acres
Acres 0.68
Lot Dimensions 144.00 x 0.00
Property Description
A well maintained 4 bedroom 2 1/2 bath with a 2 car garage home located in a sought-out location in Towamencin Township. The kitchen has been updated with raised maple cabinets, under counter lighting, Coriander counter tops, tile back splash and hardwood flooring. The kitchen opens into a cozy family room with a gas burning stone front fire place, updated carpeting and a ceiling fan. The family room with tastefully stained mill work including crown molding and chair rail featuring a bay window with a nice view of the rear yard over looking Freddy Hill Farm. A slider leads to a 32x14 screened porch with carpeting, lighting and ceiling fans also overlooking the rear yard. The dining room has updated carpeting, chair rail molding, and updated baseboard trim. The large living room includes plenty of windows overlooking front porch features updated carpeting, crown molding, chair rail molding and updated baseboard trim. There is a full laundry on the main level which includes a full sink and a laundry chute. The main level office is a nice compliment to this home. The office has windows for plenty of natural light and a closet for plenty of storage. The tastefully tiled entry hall leads up a curved staircase to the 2nd floor with a nice size hallway. The master bedroom features 2 nice size closets, a sit down dressing area and includes an updated master bath. The master bath features tile flooring, tiled shower, Corian counter top and plenty of lighting. The updated full bath includes a full size tub, tiled flooring, tiled bath walls, maple vanity with plenty of drawers and a Corian counter top. The second bedroom is very large, with a nice size closet. The remaining bedrooms are very nice size and include plenty of closet space. All bedrooms feature ceiling fans. The 2nd floor includes a separate zone central air-condition system. The basement has recently been updated with new paneling, ceiling tiles and carpeting. There is storage area in the basement which includes an egress door. The basement has a backup water powered sump pump for power outages. This property backs up to Freddie Hill Farms it was a dairy farm for many years and remains a farm. The roof, siding, windows, gutters, hot water heater, HVAC have all been updated. There is a Nutone central intercom and sound system wired throughout the home. This home is care free living with a great yard, large driveway for plenty of parking and large 2 car garage. This home has been cared for and updated by the original owners throughout the years. Agent is related to sellers.
Location
State PA
County Montgomery
Area Towamencin Twp (10653)
Zoning R175
Rooms
Other Rooms Living Room, Dining Room, Bedroom 2, Bedroom 3, Bedroom 4, Kitchen, Family Room, Den, Basement, Bedroom 1, Laundry
Basement Full
Interior
Interior Features Ceiling Fan(s), Attic, Crown Moldings, Curved Staircase, Dining Area, Family Room Off Kitchen, Intercom, Kitchen - Eat-In, Kitchen - Table Space, Laundry Chute, Upgraded Countertops, Walk-in Closet(s), Wood Floors
Hot Water Electric
Heating Forced Air
Cooling Central A/C
Fireplaces Number 1
Fireplaces Type Gas/Propane
Equipment Built-In Microwave
Fireplace Y
Window Features Bay/Bow
Appliance Built-In Microwave
Heat Source Oil
Laundry Main Floor
Exterior
Parking Features Garage - Side Entry
Garage Spaces 2.0
Utilities Available Under Ground
Water Access N
Accessibility None
Attached Garage 2
Total Parking Spaces 2
Garage Y
Building
Story 2
Sewer Public Sewer
Water Public
Architectural Style Colonial
Level or Stories 2
Additional Building Above Grade, Below Grade
New Construction N
Schools
Elementary Schools Gwynedd Square
Middle Schools Penndale
High Schools North Penn Senior
School District North Penn
Others
Senior Community No
Tax ID 53-00-01040-005
Ownership Fee Simple
SqFt Source Assessor
Special Listing Condition Standard
Read Less
Want to know what your home might be worth? Contact us for a FREE valuation!

Our team is ready to help you sell your home for the highest possible price ASAP

Bought with Vicki Serravallo • Better Homes & Land Sales
GET MORE INFORMATION





