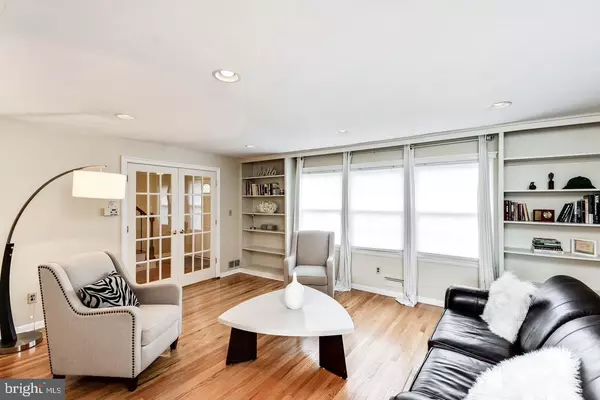$310,000
$314,900
1.6%For more information regarding the value of a property, please contact us for a free consultation.
210 BRADFORD RD Marlton, NJ 08053
4 Beds
2 Baths
2,054 SqFt
Key Details
Sold Price $310,000
Property Type Single Family Home
Sub Type Detached
Listing Status Sold
Purchase Type For Sale
Square Footage 2,054 sqft
Price per Sqft $150
Subdivision Woodstream
MLS Listing ID NJBL344596
Sold Date 08/16/19
Style Colonial
Bedrooms 4
Full Baths 1
Half Baths 1
HOA Y/N N
Abv Grd Liv Area 2,054
Originating Board BRIGHT
Year Built 1966
Annual Tax Amount $6,943
Tax Year 2018
Lot Size 10,890 Sqft
Acres 0.25
Lot Dimensions 0.00 x 0.00
Property Description
Wonderful opportunity to move into the desirable Woodstream community. This 4 bedroom Brandywine model offers upgrades galore including new vinyl siding, replacement windows throughtout and many more surprises throughout the home. The hardwood flooring was refinished in 2018. From the foyer, through French doors into the formal living room you will find beautiful hardwood flooring as well as lovely built-in shelving and recessed lighting. The eat-in kitchen boasts a full stainless steel appliance package including a French door refrigerator, a five burner gas range with double oven, recessed lighting and upgraded ceramic tile flooring. Step down into the comfortable family room complete with Pergo flooring, a ceiling fan and brick fireplace with an electric insert for added convenience, there is even a remote control! The laudry room flooring was just replaced with a high quality waterproof vinyl that looks beautiful. Upstairs you will find four spacious bedrooms all with generous sized closets and all but one have a ceiling fan. The backyard is truly a private oasis with a refreshing inground pool with a replaced liner and pump (2013) as well as a new upgraded pool cover. A few more surprises are in store for the buyer that comes to visit this beautiful home. Don't delay, come see it today! Photos coming next week!
Location
State NJ
County Burlington
Area Evesham Twp (20313)
Zoning MD
Rooms
Other Rooms Living Room, Dining Room, Primary Bedroom, Bedroom 2, Bedroom 3, Bedroom 4, Kitchen, Family Room, Office
Basement Full, Interior Access, Partially Finished, Windows
Interior
Interior Features Ceiling Fan(s), Family Room Off Kitchen, Kitchen - Eat-In, Recessed Lighting, Wood Floors
Hot Water Natural Gas
Heating Forced Air
Cooling Central A/C
Flooring Hardwood, Carpet, Ceramic Tile, Vinyl
Fireplaces Number 1
Fireplaces Type Insert
Equipment Built-In Microwave, Dishwasher, Oven/Range - Gas, Refrigerator, Water Heater
Fireplace Y
Window Features Replacement
Appliance Built-In Microwave, Dishwasher, Oven/Range - Gas, Refrigerator, Water Heater
Heat Source Natural Gas
Laundry Main Floor
Exterior
Exterior Feature Patio(s)
Fence Fully
Pool In Ground
Utilities Available Cable TV, DSL Available, Electric Available, Natural Gas Available, Phone, Sewer Available, Under Ground, Water Available
Water Access N
Roof Type Asphalt,Shingle
Accessibility None
Porch Patio(s)
Garage N
Building
Lot Description Front Yard, Rear Yard, SideYard(s)
Story 2
Sewer Public Sewer
Water Public
Architectural Style Colonial
Level or Stories 2
Additional Building Above Grade, Below Grade
New Construction N
Schools
High Schools Cherokee
School District Evesham Township
Others
Pets Allowed Y
Senior Community No
Tax ID 13-00003 12-00019
Ownership Fee Simple
SqFt Source Assessor
Acceptable Financing Cash, Conventional, FHA, VA
Horse Property N
Listing Terms Cash, Conventional, FHA, VA
Financing Cash,Conventional,FHA,VA
Special Listing Condition Standard
Pets Allowed Cats OK, Dogs OK
Read Less
Want to know what your home might be worth? Contact us for a FREE valuation!

Our team is ready to help you sell your home for the highest possible price ASAP

Bought with Gloria A Feralio • Keller Williams Realty - Cherry Hill
GET MORE INFORMATION





