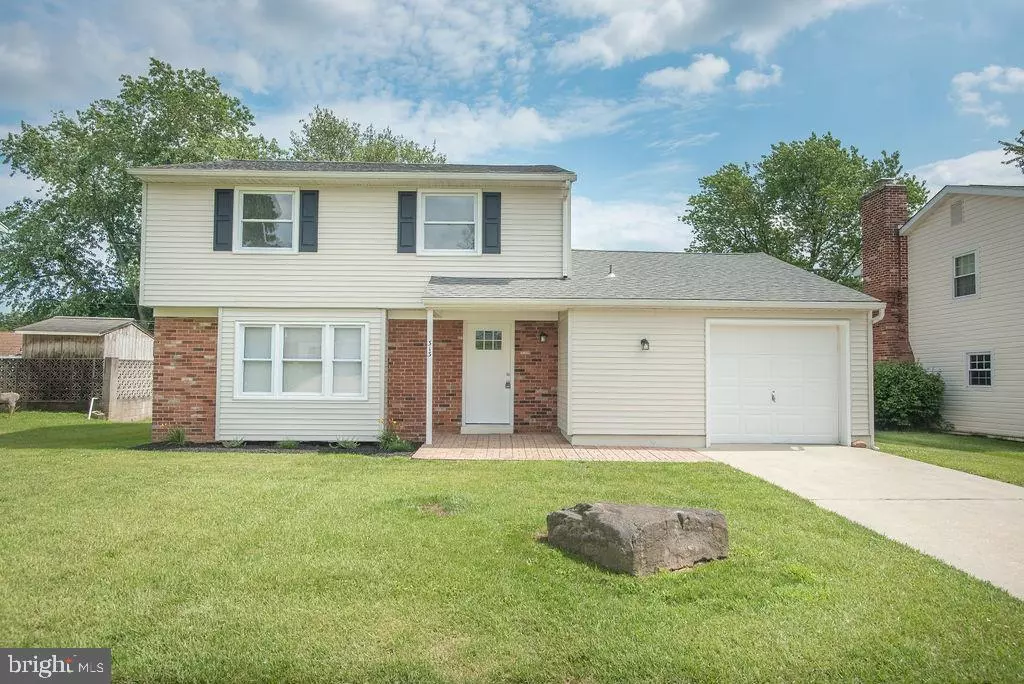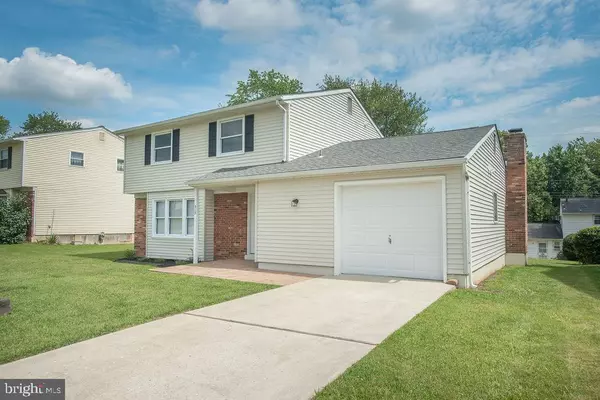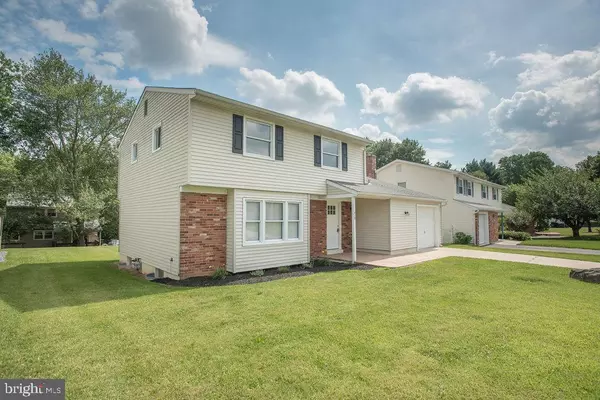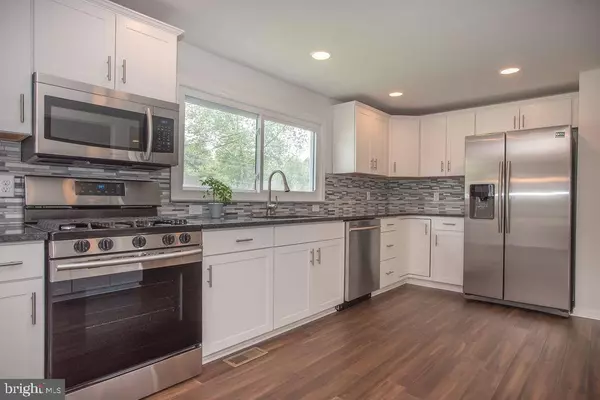$264,900
$264,900
For more information regarding the value of a property, please contact us for a free consultation.
313 HUDSON DR Newark, DE 19711
3 Beds
2 Baths
1,650 SqFt
Key Details
Sold Price $264,900
Property Type Single Family Home
Sub Type Detached
Listing Status Sold
Purchase Type For Sale
Square Footage 1,650 sqft
Price per Sqft $160
Subdivision Sycamore Gardens
MLS Listing ID DENC482554
Sold Date 08/16/19
Style Colonial
Bedrooms 3
Full Baths 2
HOA Y/N N
Abv Grd Liv Area 1,650
Originating Board BRIGHT
Year Built 1965
Annual Tax Amount $2,104
Tax Year 2018
Lot Size 6,970 Sqft
Acres 0.16
Lot Dimensions 67.00 x 100.00
Property Description
This is a high-quality renovation in a great location that you don t want to miss! We are very excited to introduce 313 Hudson Dr to the market. Before you step into a completely remodeled home featuring a highly sought-after open concept you will first be greeted with great curb appeal. The NEW roof (2019), vinyl windows, partial brick front elevation, brick walkway, and one car garage makes this home stand out against others. Entering the home, you will be greeted with an amazing open-concept floorplan featuring fresh paint throughout, wood-look bamboo flooring that flows through the main living areas, and plenty of recessed lighting. The kitchen has been transformed into what everyone is looking for today. To highlight the kitchen features NEW white cabinets, NEW granite countertops, NEW stainless-steel appliances, and a tasteful tile backsplash. The first floor is completed with a separate family room featuring a fireplace, an updated FULL bath, and a main floor laundry area. The freshly carpeted second level features a huge master bedroom with two closets and access to the main bath that has been completely updated with two NEW vanities, a NEW tile floor/shower surround, and all new fixtures. There is also two other generous sized bedrooms on the second level. This home has everything even the pickiest of buyers would desire in a sought after location within the 5 mile radius of Newark Charter and will not last long! No details were left out during this renovation and the list of upgrades could go on forever. You will have to see this one for yourself. Don t wait to schedule your showing!
Location
State DE
County New Castle
Area Newark/Glasgow (30905)
Zoning NC6.5
Rooms
Other Rooms Living Room, Dining Room, Bedroom 2, Bedroom 3, Kitchen, Family Room, Bedroom 1, Bathroom 1, Bathroom 2
Basement Full, Unfinished
Interior
Interior Features Attic, Carpet, Dining Area, Floor Plan - Open
Hot Water Electric
Cooling Central A/C
Flooring Bamboo, Carpet, Ceramic Tile, Wood
Fireplaces Number 1
Fireplaces Type Brick
Equipment Built-In Microwave, Dishwasher, Oven/Range - Gas, Refrigerator, Stainless Steel Appliances
Fireplace Y
Appliance Built-In Microwave, Dishwasher, Oven/Range - Gas, Refrigerator, Stainless Steel Appliances
Heat Source Natural Gas
Laundry Main Floor
Exterior
Parking Features Garage - Front Entry
Garage Spaces 1.0
Water Access N
Roof Type Shingle
Accessibility None
Attached Garage 1
Total Parking Spaces 1
Garage Y
Building
Story 2
Sewer Public Sewer
Water Public
Architectural Style Colonial
Level or Stories 2
Additional Building Above Grade, Below Grade
Structure Type Dry Wall
New Construction N
Schools
School District Christina
Others
Senior Community No
Tax ID 08-060.20-041
Ownership Fee Simple
SqFt Source Estimated
Acceptable Financing Cash, Conventional, FHA, VA
Listing Terms Cash, Conventional, FHA, VA
Financing Cash,Conventional,FHA,VA
Special Listing Condition Standard
Read Less
Want to know what your home might be worth? Contact us for a FREE valuation!

Our team is ready to help you sell your home for the highest possible price ASAP

Bought with Barbara A Fenimore • Patterson-Schwartz - Greenville

GET MORE INFORMATION





