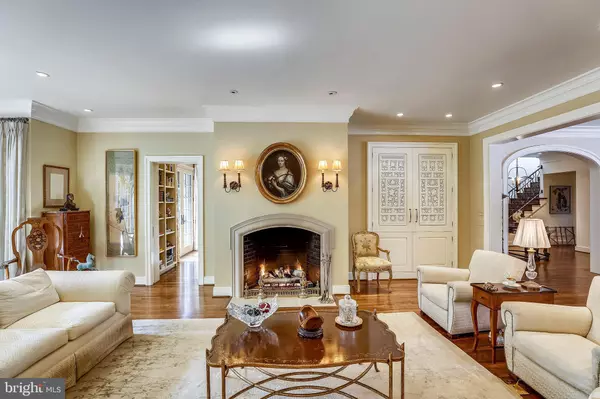$1,095,000
$1,095,000
For more information regarding the value of a property, please contact us for a free consultation.
101 TAPLOW RD Baltimore, MD 21212
4 Beds
5 Baths
5,381 SqFt
Key Details
Sold Price $1,095,000
Property Type Single Family Home
Sub Type Detached
Listing Status Sold
Purchase Type For Sale
Square Footage 5,381 sqft
Price per Sqft $203
Subdivision Greater Homeland Historic District
MLS Listing ID MDBA438122
Sold Date 08/16/19
Style Tudor
Bedrooms 4
Full Baths 4
Half Baths 1
HOA Fees $54/ann
HOA Y/N Y
Abv Grd Liv Area 5,381
Originating Board BRIGHT
Year Built 2006
Annual Tax Amount $30,482
Tax Year 2019
Lot Size 0.813 Acres
Acres 0.81
Property Description
Stunning new construction in Homeland (2006). Tudor style stately 5,400 sqft+/- manse with stucco exterior and slate roof. First floor master bedroom suite with huge master bath and closets galore. 21st century kitchen with every conceivable upgrade including double islands and wonderful glass breakfast area. 2nd floor features 2 en-suite bedrooms and loft on 1 side and separate stairs to a grand bedroom and guest area on the other side. Gigantic unfinished lower level with high ceilings. Every attention to detail. Must see.
Location
State MD
County Baltimore City
Zoning R-1-D
Rooms
Other Rooms Living Room, Dining Room, Primary Bedroom, Bedroom 2, Bedroom 3, Bedroom 4, Kitchen, Family Room, Basement, Foyer, Laundry, Office, Storage Room, Utility Room, Attic, Screened Porch
Basement Other, Connecting Stairway, Unfinished
Main Level Bedrooms 1
Interior
Interior Features Breakfast Area, Built-Ins, Carpet, Attic, Cedar Closet(s), Ceiling Fan(s), Crown Moldings, Entry Level Bedroom, Formal/Separate Dining Room, Kitchen - Island, Primary Bath(s), Recessed Lighting, Walk-in Closet(s), Wet/Dry Bar, Window Treatments, Wood Floors, Pantry, Kitchen - Gourmet, Stall Shower, Upgraded Countertops, Wine Storage
Hot Water 60+ Gallon Tank, Electric
Heating Zoned, Forced Air, Radiant
Cooling Ceiling Fan(s), Central A/C, Zoned
Flooring Hardwood, Ceramic Tile, Carpet
Fireplaces Number 2
Fireplaces Type Gas/Propane, Wood
Equipment Cooktop, Disposal, Built-In Microwave, Oven - Wall, Dishwasher, Oven - Double, Refrigerator, Freezer, Icemaker, Washer - Front Loading, Dryer - Front Loading, Dryer - Electric, Water Heater
Fireplace Y
Appliance Cooktop, Disposal, Built-In Microwave, Oven - Wall, Dishwasher, Oven - Double, Refrigerator, Freezer, Icemaker, Washer - Front Loading, Dryer - Front Loading, Dryer - Electric, Water Heater
Heat Source Electric, Natural Gas
Laundry Main Floor
Exterior
Parking Features Garage - Side Entry, Garage Door Opener, Inside Access
Garage Spaces 2.0
Water Access N
Roof Type Slate
Accessibility None
Attached Garage 2
Total Parking Spaces 2
Garage Y
Building
Lot Description Corner, Landscaping, Front Yard
Story 3+
Sewer Public Sewer
Water Public
Architectural Style Tudor
Level or Stories 3+
Additional Building Above Grade, Below Grade
Structure Type 9'+ Ceilings
New Construction N
Schools
School District Baltimore City Public Schools
Others
Senior Community No
Tax ID 0327674999 020
Ownership Fee Simple
SqFt Source Assessor
Security Features Security System,Smoke Detector
Special Listing Condition Standard
Read Less
Want to know what your home might be worth? Contact us for a FREE valuation!

Our team is ready to help you sell your home for the highest possible price ASAP

Bought with Claudia M O'Hara • Monument Sotheby's International Realty
GET MORE INFORMATION





