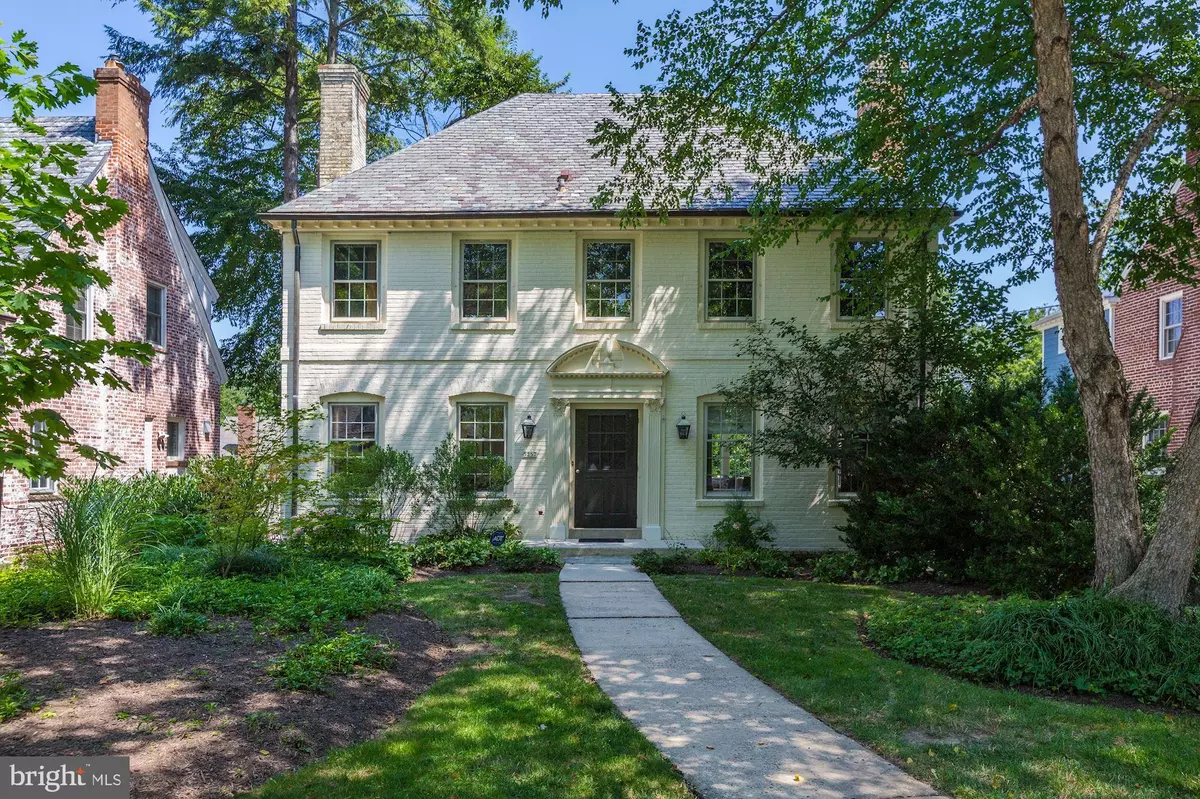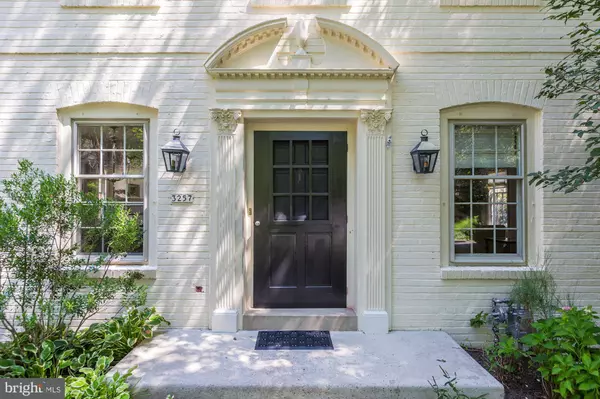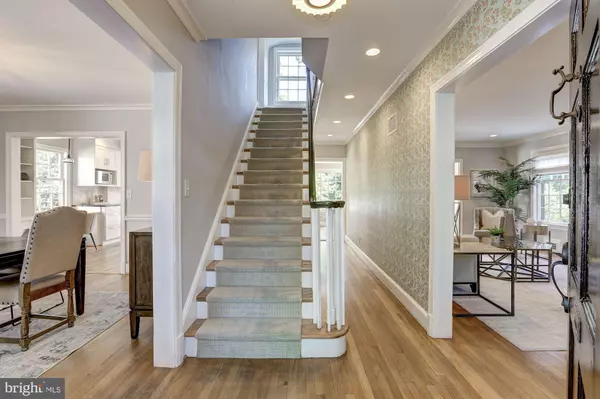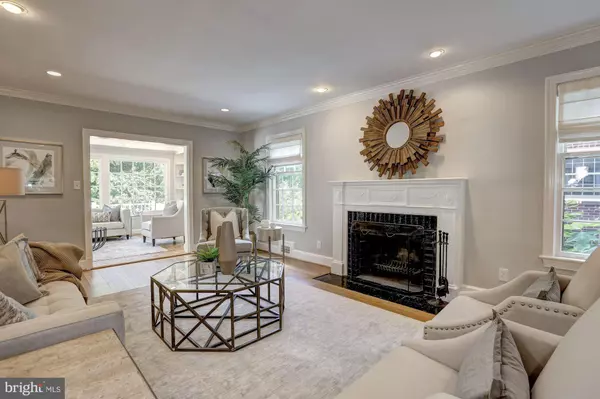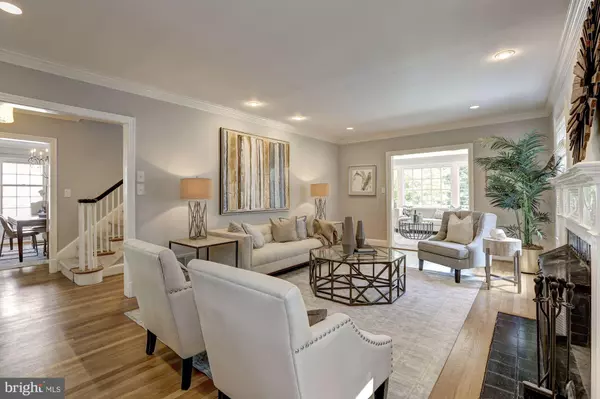$1,460,000
$1,390,000
5.0%For more information regarding the value of a property, please contact us for a free consultation.
3257 WORTHINGTON ST NW Washington, DC 20015
5 Beds
5 Baths
3,600 SqFt
Key Details
Sold Price $1,460,000
Property Type Single Family Home
Sub Type Detached
Listing Status Sold
Purchase Type For Sale
Square Footage 3,600 sqft
Price per Sqft $405
Subdivision Chevy Chase
MLS Listing ID DCDC436294
Sold Date 08/19/19
Style Colonial
Bedrooms 5
Full Baths 4
Half Baths 1
HOA Y/N N
Abv Grd Liv Area 2,450
Originating Board BRIGHT
Year Built 1937
Annual Tax Amount $8,088
Tax Year 2019
Lot Size 7,075 Sqft
Acres 0.16
Property Description
Perfectly constructed with eye-catching curb appeal that exudes beautiful symmetry and lovely brickwork, 3257 Worthington Street NW is a spectacular and expanded Chevy Chase Colonial that has been updated with thoughtful detail and superb finishes. Offering 5 Bedrooms and 4.5 Baths, this impressive residence spans approximately 3,600 finished square feet throughout 4 floors. Natural light floods the flowing floor plan through a number of large windows and frames the gleaming hardwoods and decadent millwork of each room. This sophisticated home has a desirable floor plan with well-proportioned entertaining spaces, fantastic outdoor space that includes an expansive deck and patio, and a generous turf field in the backyard. Off-street parking is located in the rear of the home.
Location
State DC
County Washington
Rooms
Other Rooms Dining Room, Primary Bedroom, Sitting Room, Bedroom 2, Bedroom 3, Bedroom 4, Bedroom 5, Kitchen, Family Room, Library, Foyer, Breakfast Room, Laundry, Mud Room, Other, Primary Bathroom, Full Bath, Half Bath
Basement Connecting Stairway, Walkout Level, Windows
Interior
Interior Features Attic, Breakfast Area, Built-Ins, Carpet, Ceiling Fan(s), Chair Railings, Crown Moldings, Dining Area, Family Room Off Kitchen, Floor Plan - Open, Floor Plan - Traditional, Formal/Separate Dining Room, Kitchen - Gourmet, Kitchen - Table Space, Primary Bath(s), Recessed Lighting, Stall Shower, Tub Shower, Upgraded Countertops, Walk-in Closet(s), Wood Floors, Other
Hot Water Natural Gas
Heating Forced Air, Heat Pump(s), Baseboard - Electric
Cooling Central A/C, Heat Pump(s)
Flooring Hardwood, Carpet
Fireplaces Number 2
Fireplaces Type Mantel(s), Wood
Equipment Dishwasher, Disposal, Dryer, Icemaker, Microwave, Oven/Range - Gas, Range Hood, Refrigerator, Stainless Steel Appliances, Washer, Extra Refrigerator/Freezer
Fireplace Y
Window Features Skylights
Appliance Dishwasher, Disposal, Dryer, Icemaker, Microwave, Oven/Range - Gas, Range Hood, Refrigerator, Stainless Steel Appliances, Washer, Extra Refrigerator/Freezer
Heat Source Natural Gas
Laundry Lower Floor
Exterior
Exterior Feature Deck(s), Patio(s)
Water Access N
Accessibility None
Porch Deck(s), Patio(s)
Garage N
Building
Story 3+
Sewer Public Sewer
Water Public
Architectural Style Colonial
Level or Stories 3+
Additional Building Above Grade, Below Grade
New Construction N
Schools
Elementary Schools Lafayette
Middle Schools Deal
High Schools Jackson-Reed
School District District Of Columbia Public Schools
Others
Pets Allowed Y
Senior Community No
Tax ID 2353//0076
Ownership Fee Simple
SqFt Source Assessor
Special Listing Condition Standard
Pets Allowed Cats OK, Dogs OK
Read Less
Want to know what your home might be worth? Contact us for a FREE valuation!

Our team is ready to help you sell your home for the highest possible price ASAP

Bought with Valeriia Solodka • Redfin Corp

GET MORE INFORMATION

