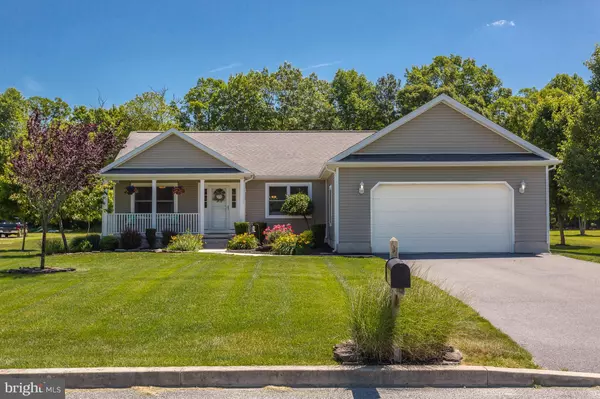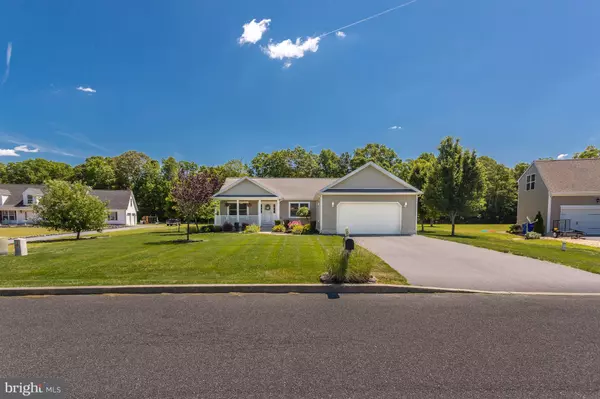$275,000
$269,900
1.9%For more information regarding the value of a property, please contact us for a free consultation.
25927 COUNTRY MEADOWS DR Millsboro, DE 19966
3 Beds
2 Baths
1,568 SqFt
Key Details
Sold Price $275,000
Property Type Single Family Home
Sub Type Detached
Listing Status Sold
Purchase Type For Sale
Square Footage 1,568 sqft
Price per Sqft $175
Subdivision Country Meadows
MLS Listing ID DESU142028
Sold Date 08/16/19
Style Ranch/Rambler
Bedrooms 3
Full Baths 2
HOA Fees $20/ann
HOA Y/N Y
Abv Grd Liv Area 1,568
Originating Board BRIGHT
Year Built 2007
Annual Tax Amount $794
Tax Year 2018
Lot Size 0.750 Acres
Acres 0.75
Property Description
This beautifully maintained home has lots of upgrades and a gorgeous yard to enjoy. The open floor plan is perfect for entertaining. Bamboo floors throughout the living space, carpet in the bedrooms and ceramic tile in the bathrooms. Stainless steel appliances to stay with home. The back yard is perfect for relaxing with a large custom composite deck and a yard that backs to the woods. This home features beautiful landscaping, large windows letting in plenty of natural light, split floor plan and a large master suite with separate soaking tub and shower. It also has a true 2-car garage and extra attic space for plenty of storage. Home sits beautifully in a quiet neighborhood. Low HOA of only $250/year, private well and private septic make this home very affordable. Excellent location, convenient to Millsboro, Georgetown or a short drive to local beaches. Don't miss this one-owner home!
Location
State DE
County Sussex
Area Indian River Hundred (31008)
Zoning RESIDENTIAL
Rooms
Main Level Bedrooms 3
Interior
Interior Features Attic, Ceiling Fan(s), Entry Level Bedroom, Floor Plan - Open, Kitchen - Island, Primary Bath(s), Walk-in Closet(s), Window Treatments, Wood Floors
Hot Water Electric
Heating Heat Pump - Electric BackUp
Cooling Ceiling Fan(s), Central A/C
Flooring Carpet, Hardwood
Equipment Dishwasher, Disposal, Dryer, Microwave, Oven/Range - Electric, Refrigerator, Washer, Water Heater
Fireplace N
Appliance Dishwasher, Disposal, Dryer, Microwave, Oven/Range - Electric, Refrigerator, Washer, Water Heater
Heat Source Electric
Laundry Main Floor
Exterior
Exterior Feature Deck(s)
Parking Features Garage Door Opener
Garage Spaces 6.0
Water Access N
Roof Type Asphalt
Accessibility Level Entry - Main
Porch Deck(s)
Attached Garage 2
Total Parking Spaces 6
Garage Y
Building
Lot Description Backs to Trees, Cleared, Landscaping, Rear Yard
Story 1
Sewer Gravity Sept Fld
Water Well
Architectural Style Ranch/Rambler
Level or Stories 1
Additional Building Above Grade, Below Grade
New Construction N
Schools
School District Indian River
Others
Senior Community No
Tax ID 234-20.00-38.00
Ownership Fee Simple
SqFt Source Estimated
Acceptable Financing Cash, Conventional
Listing Terms Cash, Conventional
Financing Cash,Conventional
Special Listing Condition Standard
Read Less
Want to know what your home might be worth? Contact us for a FREE valuation!

Our team is ready to help you sell your home for the highest possible price ASAP

Bought with NEIL S DICKERSON Sr. • Keller Williams Realty

GET MORE INFORMATION





