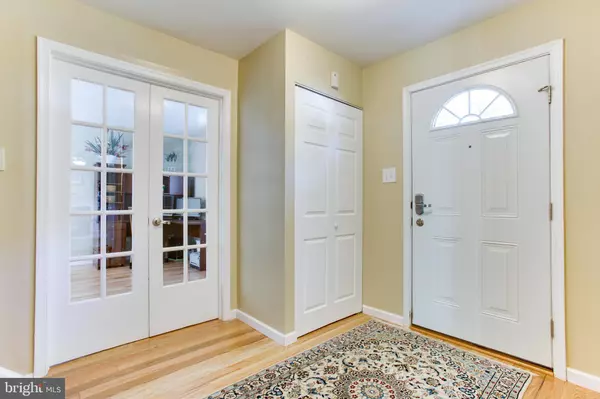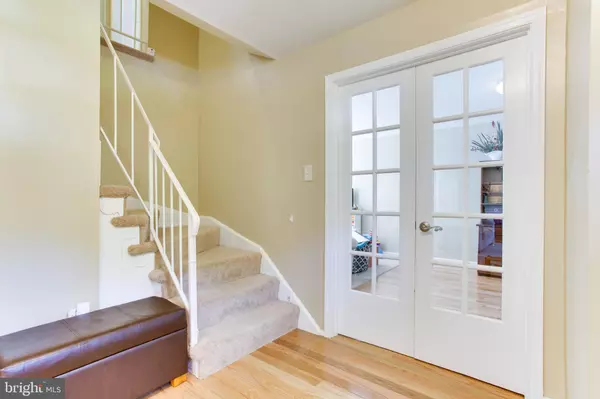$581,000
$565,000
2.8%For more information regarding the value of a property, please contact us for a free consultation.
12327 COLERAINE CT Reston, VA 20191
4 Beds
3 Baths
1,980 SqFt
Key Details
Sold Price $581,000
Property Type Single Family Home
Sub Type Detached
Listing Status Sold
Purchase Type For Sale
Square Footage 1,980 sqft
Price per Sqft $293
Subdivision Stratton Woods
MLS Listing ID VAFX1078270
Sold Date 08/16/19
Style Colonial
Bedrooms 4
Full Baths 2
Half Baths 1
HOA Fees $33/ann
HOA Y/N Y
Abv Grd Liv Area 1,980
Originating Board BRIGHT
Year Built 1973
Annual Tax Amount $6,349
Tax Year 2019
Lot Size 0.462 Acres
Acres 0.46
Property Description
Updated Colonial in PRIME Reston location boasting 4 Bedrooms, 2.5 Baths and 1,980 square ft. of sun-filled space. OVER $170,000 IN UPGRADES! A fabulous open floor plan welcomes you with gleaming hardwood floors and quality features throughout. The main floor offers a formal dining room, living room with french doors to foyer, and family room with cozy fireplace that opens to the stunning Kitchen. Boasting $55k in upgrades, the gourmet Kitchen is a chefs dream: granite counters, stainless steel appliances, heated tile floors, custom cabinets, and center island with second sink, beverage fridge and sitting room. Sliders to the custom patio makes this the entertainers dream! A true outdoor oasis awaits, complete with a firepit that promises endless memories for enjoyment with friends and family! The master suite boasts a spacious closet and an updated en-suite bath with heated tile floors. 3 additional bedrooms share an updated full bath. The lower level offers ample storage space, laundry, and a bonus room currently being used as a workout area. Nearly half an acre of property includes a fenced in yard with a surrounding wooded area for privacy- you are truly surrounded by natures privacy! This home provides the ultimate blend of privacy and location, being just minutes from Reston Town Center, the new Metro station, schools, and so much more! Enjoy living in the Stratton Woods community offering amenities galore, including a community pool, playground and walking trails.
Location
State VA
County Fairfax
Zoning 110
Rooms
Other Rooms Living Room, Dining Room, Primary Bedroom, Bedroom 2, Bedroom 3, Kitchen, Family Room, Bedroom 1, Laundry, Bathroom 1, Bathroom 2, Bonus Room, Primary Bathroom
Basement Full, Unfinished
Interior
Interior Features Breakfast Area, Ceiling Fan(s), Combination Kitchen/Living, Family Room Off Kitchen, Floor Plan - Open, Formal/Separate Dining Room, Kitchen - Gourmet, Kitchen - Island, Primary Bath(s), Recessed Lighting, Upgraded Countertops, Wood Floors
Heating Forced Air
Cooling Central A/C
Fireplaces Number 1
Equipment Built-In Microwave, Dishwasher, Disposal, Dryer, Oven/Range - Gas, Refrigerator, Stainless Steel Appliances, Washer
Fireplace Y
Appliance Built-In Microwave, Dishwasher, Disposal, Dryer, Oven/Range - Gas, Refrigerator, Stainless Steel Appliances, Washer
Heat Source Natural Gas
Exterior
Parking Features Garage - Front Entry
Garage Spaces 1.0
Amenities Available Jog/Walk Path, Pool - Outdoor, Tot Lots/Playground
Water Access N
Accessibility None
Attached Garage 1
Total Parking Spaces 1
Garage Y
Building
Story 3+
Sewer Public Sewer
Water Public
Architectural Style Colonial
Level or Stories 3+
Additional Building Above Grade, Below Grade
New Construction N
Schools
Elementary Schools Dogwood
Middle Schools Hughes
High Schools South Lakes
School District Fairfax County Public Schools
Others
HOA Fee Include Pool(s),Recreation Facility,Trash
Senior Community No
Tax ID 0261 16 0023
Ownership Fee Simple
SqFt Source Estimated
Special Listing Condition Standard
Read Less
Want to know what your home might be worth? Contact us for a FREE valuation!

Our team is ready to help you sell your home for the highest possible price ASAP

Bought with Kathy Y Amano • Keller Williams Realty
GET MORE INFORMATION





