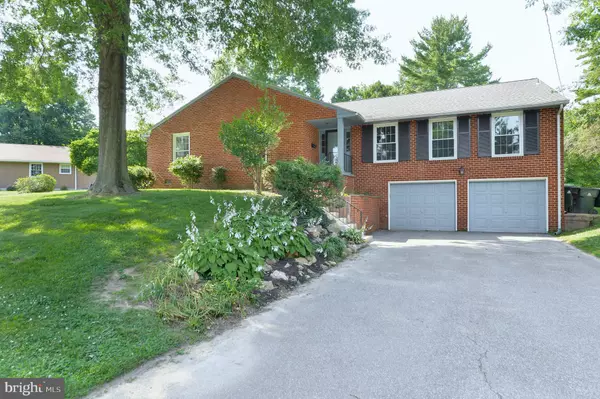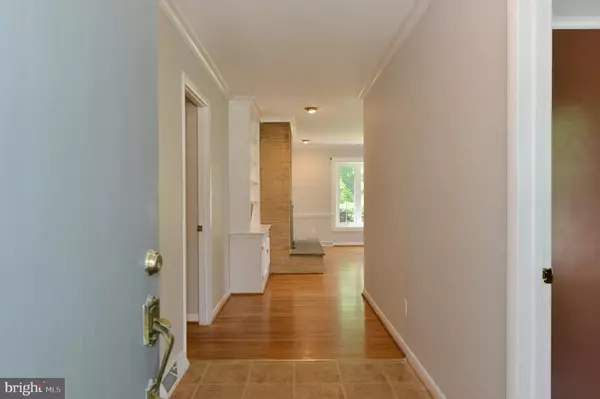$322,000
$319,900
0.7%For more information regarding the value of a property, please contact us for a free consultation.
105 HULLIHEN CT Newark, DE 19711
3 Beds
2 Baths
1,975 SqFt
Key Details
Sold Price $322,000
Property Type Single Family Home
Sub Type Detached
Listing Status Sold
Purchase Type For Sale
Square Footage 1,975 sqft
Price per Sqft $163
Subdivision Oaklands
MLS Listing ID DENC481580
Sold Date 08/13/19
Style Ranch/Rambler
Bedrooms 3
Full Baths 2
HOA Y/N N
Abv Grd Liv Area 1,975
Originating Board BRIGHT
Year Built 1964
Annual Tax Amount $3,399
Tax Year 2018
Lot Size 0.280 Acres
Acres 0.28
Lot Dimensions 116.90 x 129.80
Property Description
Check out the CURB APPEAL of this all-brick ranch in Newark! PRIME LOCATION! Situated on a CUL-DE-SAC, just minutes from the University of Delaware & within the 5-Mile Radius of the highly acclaimed Newark Charter School. Enter into the foyer of this 3 bed / 2 bath home and you'll find NEWLY REFINISHED hardwood floors and FRESH PAINT throughout. The living room to the right features crown molding and is open to the updated kitchen. The kitchen features; STAINLESS STEEL APPLIANCES, tile backsplash, upgraded cabinetry, laminate hardwood, recessed lights, and crown molding. The dining and family rooms are completely open to each other with crown molding and chair rail throughout. A wood-burning brick fireplace is centered in the room, with built-in shelving on either side. Sliders from the dining room lead to the screened porch, perfect for dining or entertaining outdoors. Back inside and down the hall you will find the master bedroom with hardwood floors, 2 closets, and a full master bath with tile floors and accent wall. The remaining 2 bedrooms have jack-and-jill access to the full hall bath. The unfinished basement provides tons of STORAGE SPACE and the opportunity to expand your living area. This home features an extended driveway & an OVERSIZED 2-CAR GARAGE (which can fit up to 4 cars!). Other notable features include; NEWER ROOF (2012), all exterior trim recently repainted, & ALL appliances included. Don't wait, this home will NOT last long. Call to schedule your tour today!
Location
State DE
County New Castle
Area Newark/Glasgow (30905)
Zoning 18RS
Rooms
Other Rooms Living Room, Dining Room, Primary Bedroom, Bedroom 2, Bedroom 3, Kitchen, Family Room, Laundry, Storage Room
Basement Full, Garage Access, Walkout Level
Main Level Bedrooms 3
Interior
Interior Features Built-Ins, Ceiling Fan(s), Chair Railings, Crown Moldings, Family Room Off Kitchen, Primary Bath(s), Recessed Lighting, Wood Floors
Hot Water Natural Gas
Heating Hot Water
Cooling Central A/C
Flooring Hardwood, Laminated
Fireplaces Number 1
Fireplaces Type Wood, Brick
Equipment Stainless Steel Appliances
Fireplace Y
Appliance Stainless Steel Appliances
Heat Source Natural Gas
Laundry Basement
Exterior
Exterior Feature Porch(es), Screened
Parking Features Built In, Garage - Front Entry, Inside Access
Garage Spaces 6.0
Water Access N
Accessibility None
Porch Porch(es), Screened
Attached Garage 2
Total Parking Spaces 6
Garage Y
Building
Lot Description Cul-de-sac
Story 2
Sewer Public Sewer
Water Public
Architectural Style Ranch/Rambler
Level or Stories 2
Additional Building Above Grade, Below Grade
New Construction N
Schools
School District Christina
Others
Senior Community No
Tax ID 18-019.00-214
Ownership Fee Simple
SqFt Source Assessor
Special Listing Condition Standard
Read Less
Want to know what your home might be worth? Contact us for a FREE valuation!

Our team is ready to help you sell your home for the highest possible price ASAP

Bought with David W Smyth • EXP Realty, LLC

GET MORE INFORMATION





