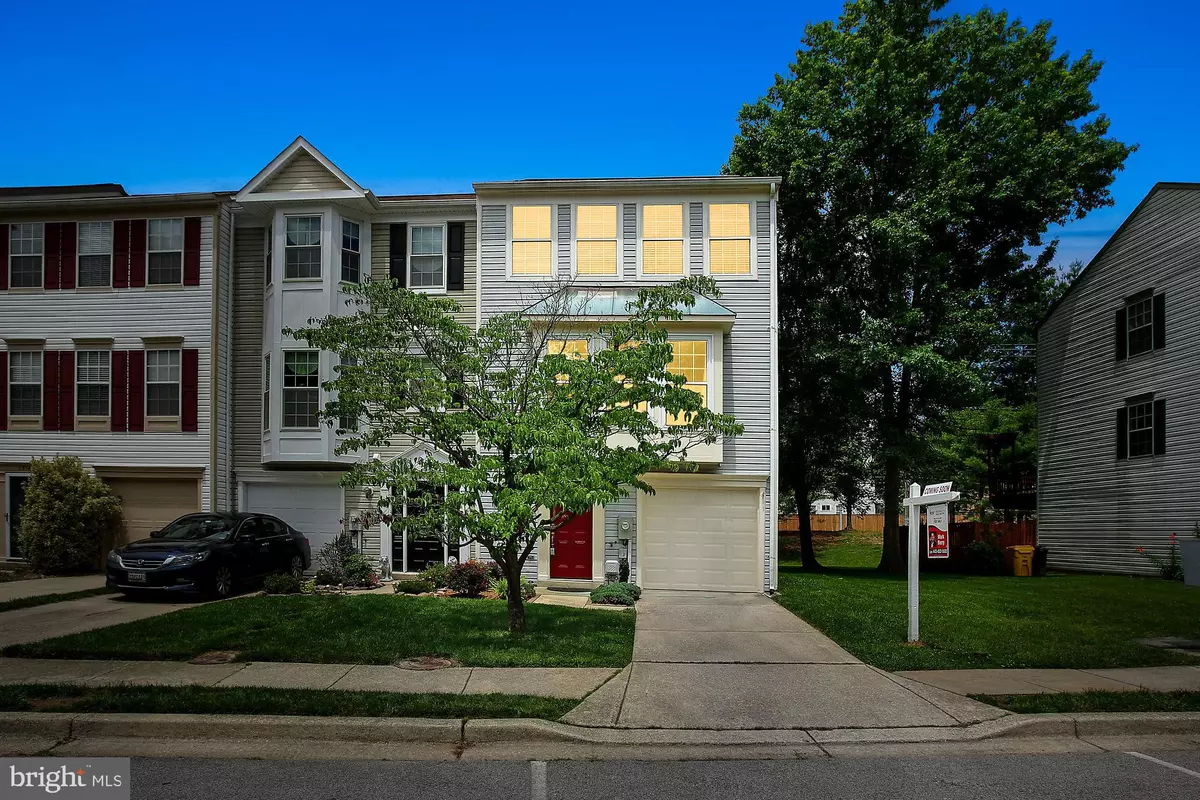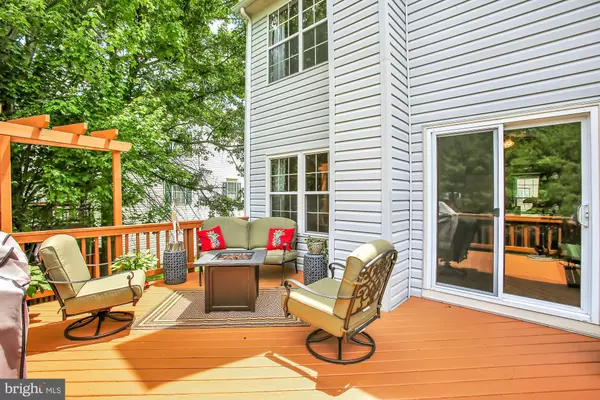$345,000
$350,000
1.4%For more information regarding the value of a property, please contact us for a free consultation.
1518 ASHBURNHAM DR Crofton, MD 21114
3 Beds
4 Baths
1,864 SqFt
Key Details
Sold Price $345,000
Property Type Townhouse
Sub Type End of Row/Townhouse
Listing Status Sold
Purchase Type For Sale
Square Footage 1,864 sqft
Price per Sqft $185
Subdivision Walden
MLS Listing ID MDAA403396
Sold Date 08/19/19
Style Colonial
Bedrooms 3
Full Baths 2
Half Baths 2
HOA Fees $50/mo
HOA Y/N Y
Abv Grd Liv Area 1,864
Originating Board BRIGHT
Year Built 1991
Annual Tax Amount $3,491
Tax Year 2018
Lot Size 2,100 Sqft
Acres 0.05
Property Description
Rare to the market this stunning 3-story end unit townhome with single-car garage in Walden features 3 bedrooms, 2 full & 2 half bathrooms and multiple upgrades and updates. Serviced by the new Crofton High School due to Open next year, this home in turn key in every respect, freshly painted, new flooring, updated bathrooms, newer appliances and much more, just waiting for the new owners to move in! This home features a patio on the fully finished walkout lower level plus a spacious deck off the kitchen where you can sip your morning coffee or relax and watch the sun go down. Located within walking distance to beautiful Waugh Chapel shopping center, daycares, restaurants, golf course, walking/jogging paths, and playgrounds! Book your appointment to see this beauty today. 1-Car garage plus driveway parking for 2 cars and one allocated parking slot too.
Location
State MD
County Anne Arundel
Zoning R5
Rooms
Other Rooms Living Room, Dining Room, Primary Bedroom, Bedroom 2, Kitchen, Family Room, Bedroom 1
Basement Fully Finished
Interior
Interior Features Carpet, Floor Plan - Open, Built-Ins, Dining Area, Kitchen - Table Space, Primary Bath(s), Window Treatments, Wood Floors
Heating Heat Pump(s)
Cooling Central A/C
Fireplaces Number 1
Fireplaces Type Wood
Equipment Built-In Microwave, Dishwasher, Disposal, Dryer, Exhaust Fan, Oven/Range - Electric, Refrigerator, Washer, Water Heater
Fireplace Y
Appliance Built-In Microwave, Dishwasher, Disposal, Dryer, Exhaust Fan, Oven/Range - Electric, Refrigerator, Washer, Water Heater
Heat Source Electric
Exterior
Exterior Feature Deck(s), Patio(s)
Parking Features Garage - Front Entry
Garage Spaces 1.0
Water Access N
Accessibility None
Porch Deck(s), Patio(s)
Attached Garage 1
Total Parking Spaces 1
Garage Y
Building
Story 3+
Sewer Public Sewer
Water Public
Architectural Style Colonial
Level or Stories 3+
Additional Building Above Grade, Below Grade
New Construction N
Schools
Elementary Schools Nantucket
Middle Schools Crofton
High Schools Arundel
School District Anne Arundel County Public Schools
Others
Senior Community No
Tax ID 020290390063381
Ownership Fee Simple
SqFt Source Estimated
Horse Property N
Special Listing Condition Standard
Read Less
Want to know what your home might be worth? Contact us for a FREE valuation!

Our team is ready to help you sell your home for the highest possible price ASAP

Bought with Denise Kaplan • Samson Properties
GET MORE INFORMATION





