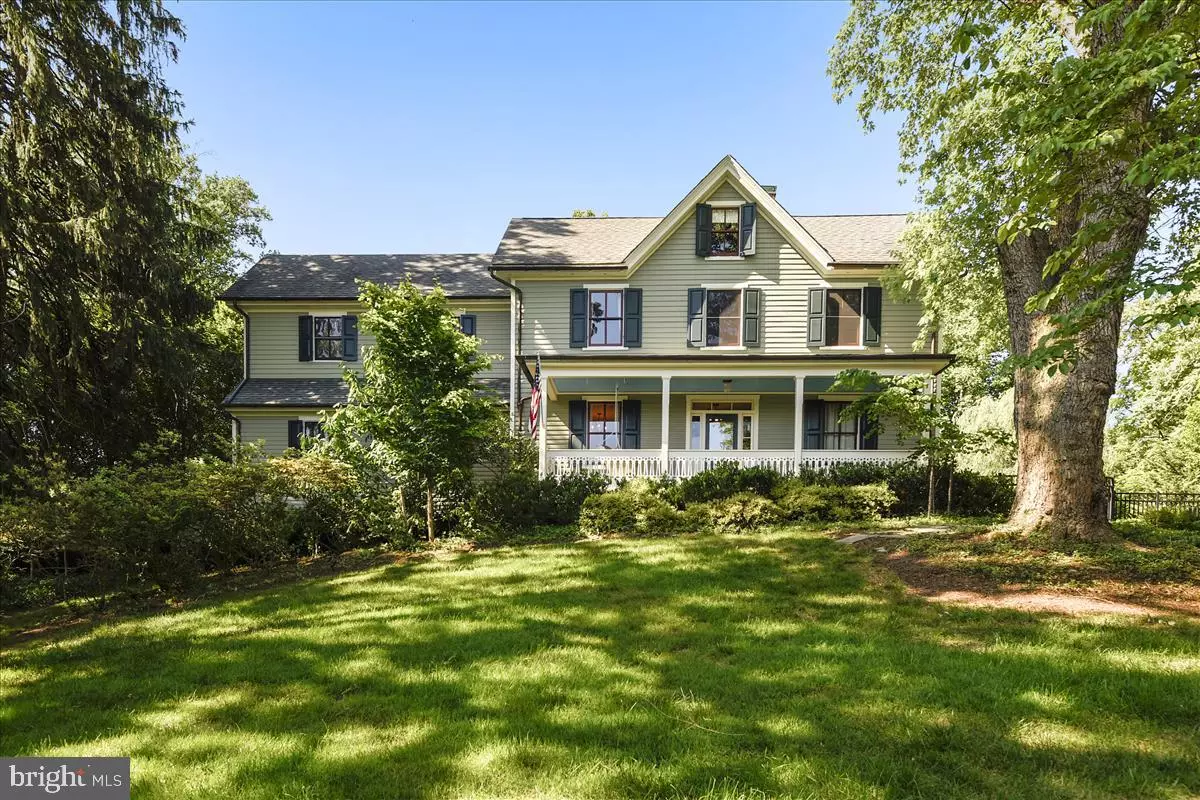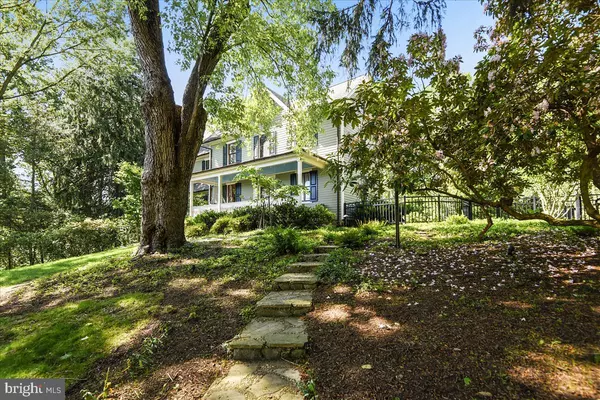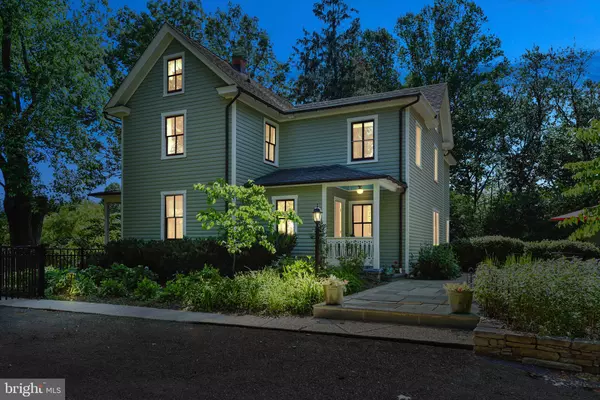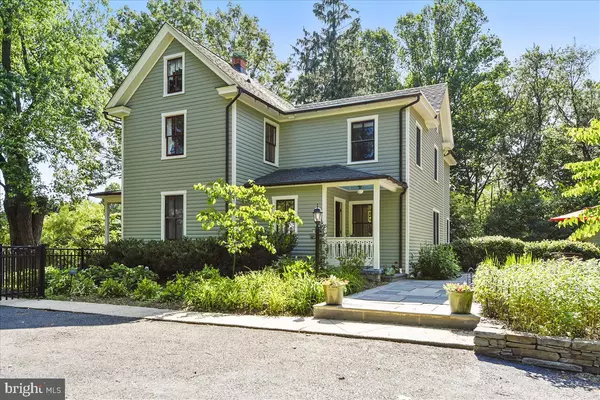$1,100,000
$1,160,000
5.2%For more information regarding the value of a property, please contact us for a free consultation.
2642 WESTCHESTER AVE Ellicott, MD 21043
5 Beds
4 Baths
3,120 SqFt
Key Details
Sold Price $1,100,000
Property Type Single Family Home
Sub Type Detached
Listing Status Sold
Purchase Type For Sale
Square Footage 3,120 sqft
Price per Sqft $352
Subdivision Oella
MLS Listing ID MDBC464714
Sold Date 08/19/19
Style Colonial
Bedrooms 5
Full Baths 4
HOA Y/N N
Abv Grd Liv Area 2,750
Originating Board BRIGHT
Year Built 1900
Annual Tax Amount $9,000
Tax Year 2018
Lot Size 3.470 Acres
Acres 3.47
Lot Dimensions 3.00 x
Property Description
Incredible opportunity to own a piece of history located in the Historic Old Ellicott City area of Oella. A stunning circa 1900 porch front home with the charm of yesterday was meticulously restored by a historic renovation company who maintained the original architectural elements and thoughtfully incorporated the comforts of today. The main residence has an open floor plan with the gourmet kitchen as the focal point of the home with custom cabinetry, stainless appliances including a commercial size Viking gas range with 6 burners, a griddle and warming lights, soapstone countertops, sink and backsplash, center island, a butlers pantry that also has a washer/dryer hook-up, builtin window seating and plenty of space for a large table - great for gathering around with friends and family! Also on the main level you will find a handsomely appointed living room with heated wood flooring, raised paneling and pocket doors, a formal dining room with hardwood flooring & pocket doors, a main level bedroom with a large closet, a full bath and mudroom area. The upper level offers four sizable bedrooms, the master has an updated full bath that includes a clawfoot soaking tub overlooking the tree tops and a separate shower, heated flooring for the chilly winter days, walk-in closet and more, upper level laundry closet and another full bath with heated flooring. The lower level has a spacious family room, a theater/gaming room that is sound proof and has a secret door that leads to the storage area and a full bath - all 3 areas have heated flooring, plus a generous amount of unfinished space for storage or future finished space. In addition to all of this amazing space there is a fabulous Carriage House (475 sqft) that offers an open floor plan, a full bath, cathedral ceilings, loft area, radiant floor heating, endless hot water and 15 windows, providing light filled space. The Carriage House offers income potential and is currently occupied by an Airbnb guest. It could also be used as a yoga studio, office space, au pair or a 6th bedroom, endless possibilities! Taking into consideration the sqft of the lower level and the Carriage House, you have 6 Bedrooms, 5 full baths and a total of 3565 sqft of living space and income potential! On to the detached garage which was recently renovated to include a finished workspace, an electric car charger (GE level II 240 EV), plenty of enclosed storage, high quality cabinetry, counter tops coated with scratch resistant coating, two built-in air compressor ports, heat & air condition, slat wall storage for tools and a pitched roof attic for more storage.The yard offers 3 amazing flagstone patios with firepit, landscaped gardens, zoned automatic sprinkler system, low voltage landscape lighting (hardwired), copper gutters, fully fenced with aluminum security fencing, keyed access walkway gates and keypad access to driveway gates all surrounded by lush trees to make it feel like you are deep in the woods. The feel of being far away from the hustle and bustle of life but close to everything, this home has it all!
Location
State MD
County Baltimore
Zoning R
Rooms
Other Rooms Living Room, Dining Room, Primary Bedroom, Bedroom 2, Bedroom 3, Bedroom 4, Kitchen, Family Room, Attic, Bonus Room, Additional Bedroom
Basement Daylight, Partial, Heated, Interior Access, Outside Entrance, Partially Finished, Rear Entrance
Main Level Bedrooms 1
Interior
Interior Features Attic, Butlers Pantry, Crown Moldings, Dining Area, Entry Level Bedroom, Family Room Off Kitchen, Formal/Separate Dining Room, Kitchen - Gourmet, Kitchen - Island, Kitchen - Table Space, Primary Bath(s), Recessed Lighting, Upgraded Countertops, Walk-in Closet(s), Wood Floors
Hot Water Tankless, Natural Gas
Heating Heat Pump(s), Hot Water, Radiant, Radiator, Zoned
Cooling Central A/C, Zoned
Flooring Hardwood, Heated, Ceramic Tile
Equipment Dishwasher, Dryer, Oven/Range - Gas, Range Hood, Refrigerator, Six Burner Stove, Washer, Commercial Range, Disposal, Dryer - Electric, Exhaust Fan, Icemaker, Oven - Double, Stainless Steel Appliances, Water Heater - Tankless
Appliance Dishwasher, Dryer, Oven/Range - Gas, Range Hood, Refrigerator, Six Burner Stove, Washer, Commercial Range, Disposal, Dryer - Electric, Exhaust Fan, Icemaker, Oven - Double, Stainless Steel Appliances, Water Heater - Tankless
Heat Source Natural Gas
Laundry Basement, Hookup, Upper Floor, Main Floor
Exterior
Exterior Feature Porch(es), Patio(s)
Parking Features Garage - Rear Entry, Additional Storage Area, Garage Door Opener, Oversized, Built In
Garage Spaces 6.0
Fence Fully, Other
Water Access N
View Garden/Lawn, River, Scenic Vista, Trees/Woods
Roof Type Asphalt,Shingle
Accessibility None
Porch Porch(es), Patio(s)
Total Parking Spaces 6
Garage Y
Building
Story 3+
Sewer Public Sewer
Water Public
Architectural Style Colonial
Level or Stories 3+
Additional Building Above Grade, Below Grade
Structure Type 9'+ Ceilings
New Construction N
Schools
School District Baltimore County Public Schools
Others
Senior Community No
Tax ID 04010113552800
Ownership Fee Simple
SqFt Source Assessor
Security Features Electric Alarm,Security System,Smoke Detector
Special Listing Condition Standard
Read Less
Want to know what your home might be worth? Contact us for a FREE valuation!

Our team is ready to help you sell your home for the highest possible price ASAP

Bought with Charlotte Savoy • Keller Williams Integrity
GET MORE INFORMATION





