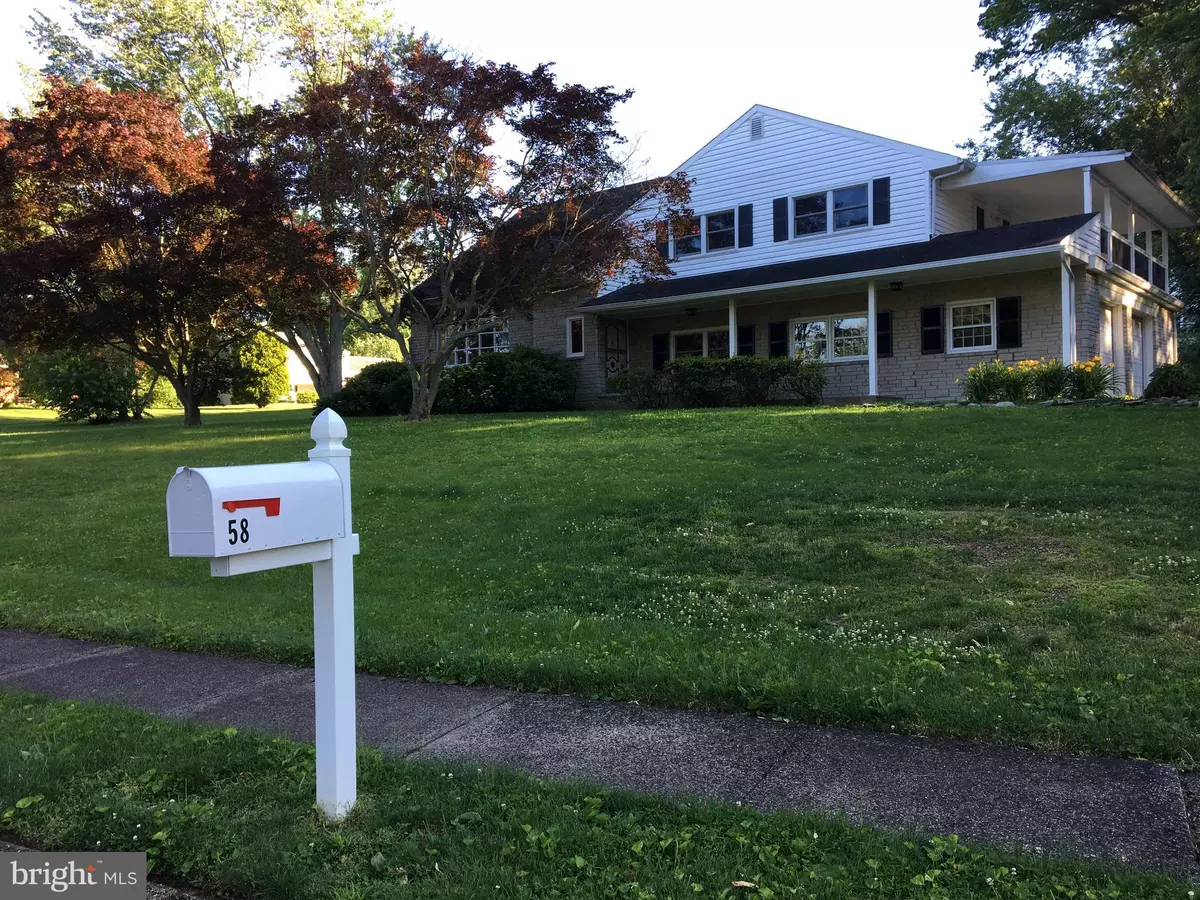$385,000
$395,000
2.5%For more information regarding the value of a property, please contact us for a free consultation.
58 HOOVER RD Huntingdon Valley, PA 19006
4 Beds
3 Baths
2,411 SqFt
Key Details
Sold Price $385,000
Property Type Single Family Home
Sub Type Detached
Listing Status Sold
Purchase Type For Sale
Square Footage 2,411 sqft
Price per Sqft $159
Subdivision Pine Woods
MLS Listing ID PAMC611486
Sold Date 08/15/19
Style Traditional,Split Foyer
Bedrooms 4
Full Baths 2
Half Baths 1
HOA Y/N N
Abv Grd Liv Area 2,411
Originating Board BRIGHT
Year Built 1960
Annual Tax Amount $8,517
Tax Year 2020
Lot Size 0.661 Acres
Acres 0.66
Lot Dimensions 191.00 x 0.00
Property Description
MOTIVATED SELLERS! Priced below Market Value! Start with a clean slate. Bring your fresh ideas to life in this prestigious, desirable, Huntingdon Valley home. This large corner property is in a wonderful, quiet neighborhood with spacious lots, and plenty of open space. A single family home with 4 bedrooms, 2 full and 1 half bathrooms, living room, dining room, family room, and a full basement to use for storage or easy enough to finish. The home has recently finished hardwood floors, a nearly new Lennox, High Efficiency HVAC, gas heat, and a gas hot water heater. Anderson windows and an Anderson door from the family room accesses the patio and yard. Attached, over-sized 2 car garage. New (2019), 2nd floor, state-of-the-art, highest of quality composite deck by Thomas Percetti. Walking distance to commuter trains and public transportation. Convenient to major highways and shopping. A true treasure in the top-rated Lower Moreland School District! First time on the market!
Location
State PA
County Montgomery
Area Lower Moreland Twp (10641)
Zoning L
Rooms
Other Rooms Living Room, Dining Room, Bedroom 2, Bedroom 3, Bedroom 4, Kitchen, Family Room, Basement, Bedroom 1, Laundry
Basement Full
Interior
Interior Features Attic, Combination Dining/Living, Formal/Separate Dining Room, Kitchen - Eat-In
Heating Forced Air
Cooling Central A/C
Flooring Carpet, Hardwood, Vinyl, Ceramic Tile
Equipment Stove, Refrigerator, Microwave, Dishwasher
Furnishings No
Fireplace N
Window Features Bay/Bow,Wood Frame,Vinyl Clad,Insulated
Appliance Stove, Refrigerator, Microwave, Dishwasher
Heat Source Natural Gas
Laundry Basement
Exterior
Exterior Feature Patio(s)
Parking Features Garage - Side Entry
Garage Spaces 2.0
Water Access N
View Street, Trees/Woods, Garden/Lawn
Roof Type Asphalt
Accessibility None
Porch Patio(s)
Attached Garage 2
Total Parking Spaces 2
Garage Y
Building
Story 3+
Foundation Block
Sewer Public Sewer
Water Public
Architectural Style Traditional, Split Foyer
Level or Stories 3+
Additional Building Above Grade, Below Grade
Structure Type Plaster Walls,Dry Wall
New Construction N
Schools
Elementary Schools Pine Road
Middle Schools Murray Avenue School
High Schools Lower Moreland
School District Lower Moreland Township
Others
Senior Community No
Tax ID 41-00-04180-009
Ownership Fee Simple
SqFt Source Assessor
Acceptable Financing Cash, Conventional
Horse Property N
Listing Terms Cash, Conventional
Financing Cash,Conventional
Special Listing Condition Standard
Read Less
Want to know what your home might be worth? Contact us for a FREE valuation!

Our team is ready to help you sell your home for the highest possible price ASAP

Bought with Michael F Cirillo • Better Homes Realty Group
GET MORE INFORMATION





