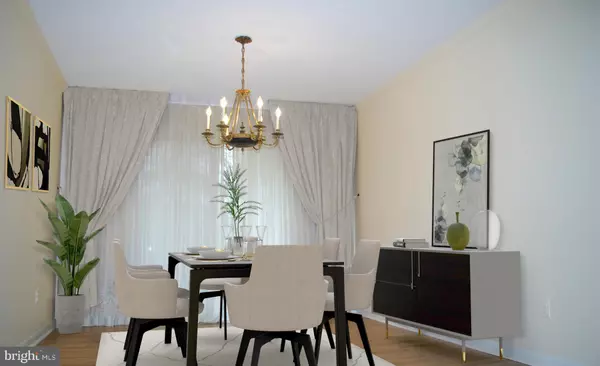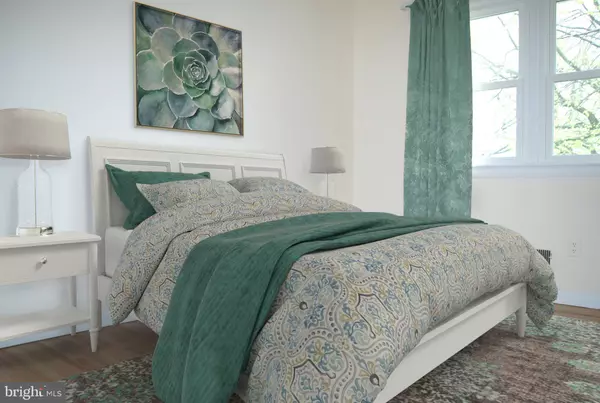$470,000
$499,900
6.0%For more information regarding the value of a property, please contact us for a free consultation.
2004 PRICHARD RD Silver Spring, MD 20902
4 Beds
3 Baths
1,808 SqFt
Key Details
Sold Price $470,000
Property Type Single Family Home
Sub Type Detached
Listing Status Sold
Purchase Type For Sale
Square Footage 1,808 sqft
Price per Sqft $259
Subdivision Glen Haven
MLS Listing ID MDMC655380
Sold Date 08/19/19
Style Other
Bedrooms 4
Full Baths 3
HOA Y/N N
Abv Grd Liv Area 1,308
Originating Board BRIGHT
Year Built 1964
Annual Tax Amount $4,685
Tax Year 2019
Lot Size 0.263 Acres
Acres 0.26
Property Description
Beautiful sun filled large home in sought after neighborhood. Well maintained property including master bedroom with master bath, 3 other bedrooms and 2 full baths, hardwood floors throughout main level. Spacious living room and dining room with sliding glass door to an expanded deck overlooking the fenced backyard. Lower level has an oversized family room with sliding glass doors to patio, den space off the bedroom (wall could be put back to have an extra bedroom) and extra storage in the laundry room. Roof, windows and kitchen flooring are about a year old. Double driveway.Great home for entertaining. Lots of potential, sold " As is ". Conveniently located for commuting, as well as being close to Metro, neighborhood park, and shopping. Price adjustment !!!
Location
State MD
County Montgomery
Zoning R60
Rooms
Other Rooms Living Room, Dining Room, Primary Bedroom, Bedroom 2, Bedroom 3, Bedroom 4, Kitchen, Family Room, Study, Laundry, Storage Room, Bathroom 2, Bathroom 3, Primary Bathroom
Main Level Bedrooms 3
Interior
Interior Features Wood Floors, Window Treatments, Water Treat System, Primary Bath(s), Kitchen - Table Space, Kitchen - Eat-In, Formal/Separate Dining Room, Floor Plan - Open, Dining Area, Ceiling Fan(s), Carpet
Hot Water Natural Gas
Heating Forced Air
Cooling Central A/C, Ceiling Fan(s)
Flooring Hardwood, Carpet
Fireplaces Number 1
Equipment Dishwasher, Disposal, Dryer, Exhaust Fan, Oven/Range - Gas, Refrigerator, Water Heater, Washer
Fireplace Y
Window Features Bay/Bow
Appliance Dishwasher, Disposal, Dryer, Exhaust Fan, Oven/Range - Gas, Refrigerator, Water Heater, Washer
Heat Source Natural Gas
Laundry Basement
Exterior
Exterior Feature Deck(s), Patio(s)
Fence Fully
Water Access N
View Garden/Lawn, City, Street
Accessibility None
Porch Deck(s), Patio(s)
Road Frontage City/County
Garage N
Building
Story 2
Sewer Public Sewer
Water Public
Architectural Style Other
Level or Stories 2
Additional Building Above Grade, Below Grade
New Construction N
Schools
School District Montgomery County Public Schools
Others
Senior Community No
Tax ID 161301357595
Ownership Fee Simple
SqFt Source Assessor
Special Listing Condition Standard
Read Less
Want to know what your home might be worth? Contact us for a FREE valuation!

Our team is ready to help you sell your home for the highest possible price ASAP

Bought with Anton Vanas • Long & Foster Real Estate, Inc.

GET MORE INFORMATION





