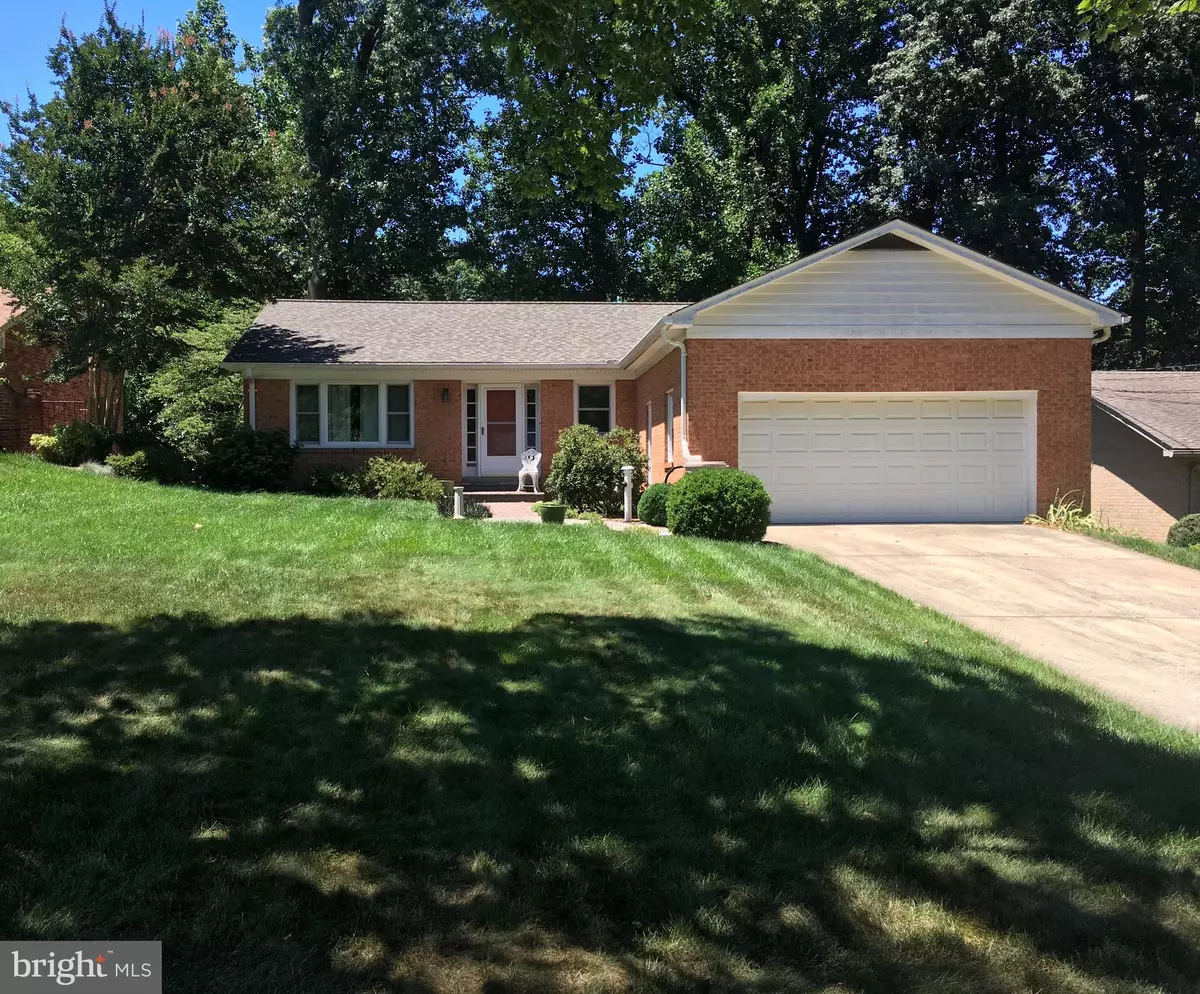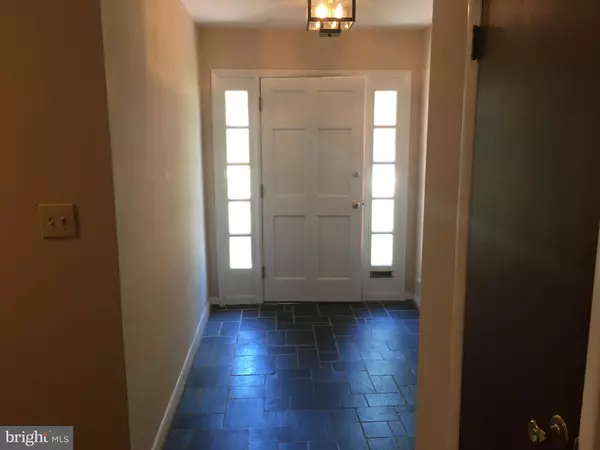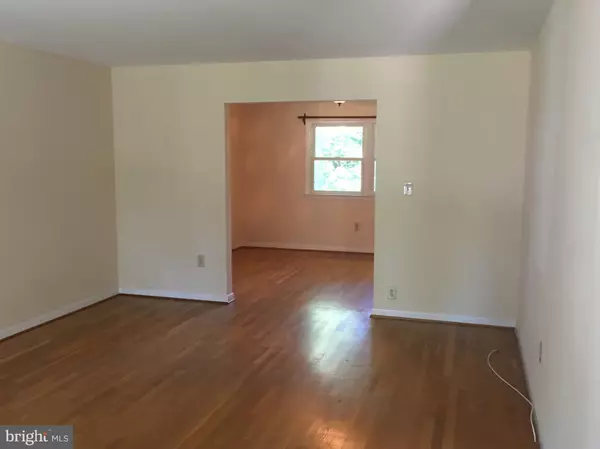$600,000
$650,000
7.7%For more information regarding the value of a property, please contact us for a free consultation.
1320 MIDWOOD PL Silver Spring, MD 20910
3 Beds
3 Baths
2,352 SqFt
Key Details
Sold Price $600,000
Property Type Single Family Home
Sub Type Detached
Listing Status Sold
Purchase Type For Sale
Square Footage 2,352 sqft
Price per Sqft $255
Subdivision Woodside Forest
MLS Listing ID MDMC667586
Sold Date 08/21/19
Style Ranch/Rambler
Bedrooms 3
Full Baths 2
Half Baths 1
HOA Y/N N
Abv Grd Liv Area 1,568
Originating Board BRIGHT
Year Built 1966
Annual Tax Amount $7,187
Tax Year 2019
Lot Size 8,175 Sqft
Acres 0.19
Property Description
Welcome to this well maintained all brick rancher with a 2 car garage on a cul de sac in Woodside Forest near Mrs. Kay's Toll House. Just minutes to downtown Silver Spring, and between Forest Glen an Silver Spring Metro. The main level features hardwood floors 3 bedrooms and 2 baths. The huge lower level has a one half bath and is one quarter finished with a fire place and wet bar. It is approx. 1400 sq.ft. with about 390 finished The current owner has replaced the expensive items: roof, windows and HVAC, In addition, thousands of dollars have been spent on normal repairs and replacement items( list available on request ). This house is waiting for the right buyer to renovate it and add their personal touch.
Location
State MD
County Montgomery
Zoning R60
Rooms
Basement Daylight, Partial, Heated, Outside Entrance, Partially Finished, Walkout Level
Main Level Bedrooms 3
Interior
Interior Features Bar, Dining Area, Floor Plan - Traditional, Kitchen - Eat-In, Kitchen - Efficiency, Kitchen - Galley, Primary Bath(s), Wood Floors
Heating Forced Air
Cooling Central A/C
Fireplaces Number 1
Equipment Oven - Double, Surface Unit, Washer, Water Heater, Dryer, Dishwasher
Furnishings No
Window Features Double Pane
Appliance Oven - Double, Surface Unit, Washer, Water Heater, Dryer, Dishwasher
Heat Source Natural Gas
Laundry Lower Floor
Exterior
Parking Features Garage - Front Entry, Garage Door Opener
Garage Spaces 2.0
Water Access N
Accessibility Other
Attached Garage 2
Total Parking Spaces 2
Garage Y
Building
Story 2
Sewer Public Sewer
Water Public
Architectural Style Ranch/Rambler
Level or Stories 2
Additional Building Above Grade, Below Grade
New Construction N
Schools
School District Montgomery County Public Schools
Others
Senior Community No
Tax ID 161301426147
Ownership Fee Simple
SqFt Source Estimated
Special Listing Condition Standard
Read Less
Want to know what your home might be worth? Contact us for a FREE valuation!

Our team is ready to help you sell your home for the highest possible price ASAP

Bought with Dave D Schulman • Long & Foster Real Estate, Inc.

GET MORE INFORMATION





