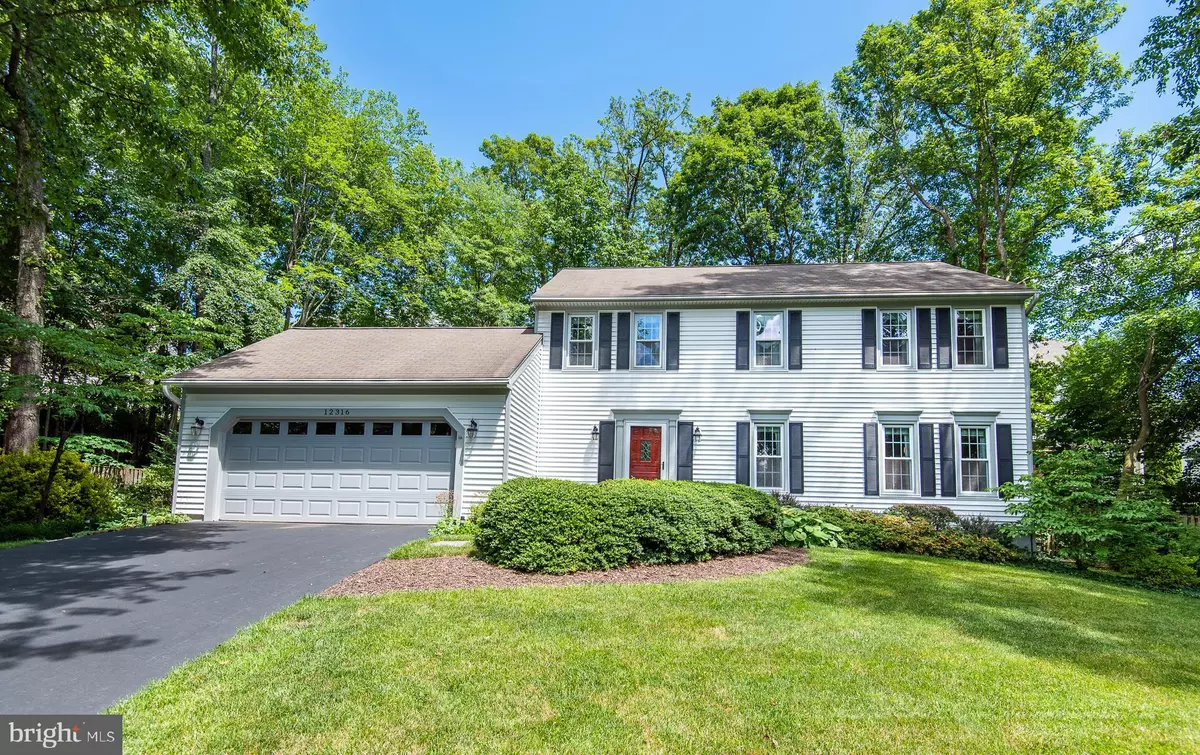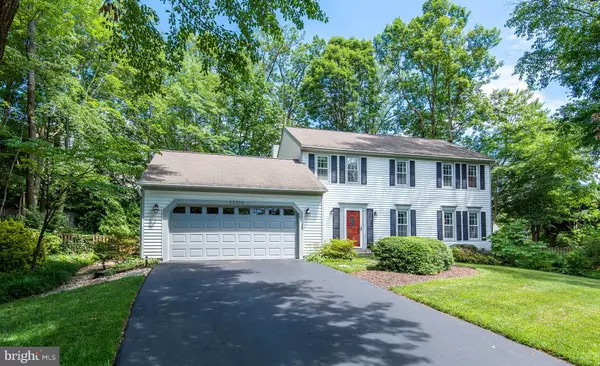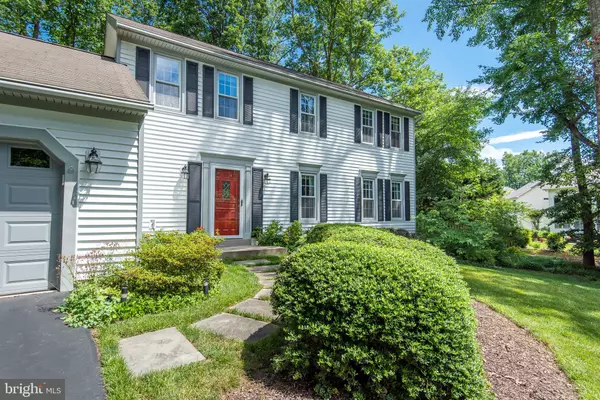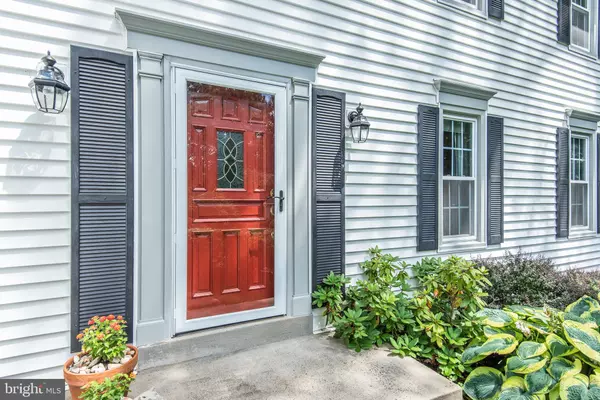$676,000
$670,000
0.9%For more information regarding the value of a property, please contact us for a free consultation.
12316 WASHINGTON BRICE RD Fairfax, VA 22033
4 Beds
3 Baths
2,454 SqFt
Key Details
Sold Price $676,000
Property Type Single Family Home
Sub Type Detached
Listing Status Sold
Purchase Type For Sale
Square Footage 2,454 sqft
Price per Sqft $275
Subdivision Fair Oaks Estates
MLS Listing ID VAFX1069472
Sold Date 08/21/19
Style Colonial
Bedrooms 4
Full Baths 2
Half Baths 1
HOA Fees $23/ann
HOA Y/N Y
Abv Grd Liv Area 1,986
Originating Board BRIGHT
Year Built 1983
Annual Tax Amount $7,208
Tax Year 2019
Lot Size 0.384 Acres
Acres 0.38
Property Description
Beautiful, upgraded and move-in ready colonial(Almost 2500 finished square feet) in sought after Fair Oaks Estates. Open eat-in kitchen/family room. Kitchen features stainless appliances, granite counters, breakfast room & breakfast bar and opens to wonderful screened-in porch and outside deck. Light & bright living room and dining room. Hardwoods on main level and upper stairs. Large master bedroom & updated bath (double sinks, walk-in shower. Three additional bedrooms & updated bath on upper level. Lower level features large recreation room perfect for big screen TV, pool table or both; separate finished area w/laundry and a large storage/utility room. Updates include hot water heater, windows, siding, shutters, garage door & opener, dishwasher & washer/dryer. Large, private lot w/fenced back yard - beautiful landscaping and mature trees. Pool membership available w/active swim team. Top rated schools to Oakton pyramid. Great location - close to I66, Wegmans, Whole Foods, Fair Oaks Mall, Fair Oaks Hospital, George Manson University & Dulles Airport. Make it your next home.
Location
State VA
County Fairfax
Zoning 130
Rooms
Other Rooms Living Room, Dining Room, Primary Bedroom, Bedroom 2, Bedroom 3, Bedroom 4, Kitchen, Family Room, Breakfast Room, Laundry, Utility Room, Bathroom 2, Primary Bathroom, Half Bath, Screened Porch
Basement Full, Fully Finished
Interior
Interior Features Attic, Breakfast Area, Ceiling Fan(s), Exposed Beams, Family Room Off Kitchen, Kitchen - Eat-In, Primary Bath(s), Pantry, Recessed Lighting, Upgraded Countertops, Wood Floors
Hot Water Natural Gas
Heating Central
Cooling Central A/C, Ceiling Fan(s)
Flooring Hardwood, Laminated
Fireplaces Number 1
Fireplaces Type Fireplace - Glass Doors, Heatilator, Mantel(s)
Equipment Built-In Microwave, Dishwasher, Disposal, Dryer, Exhaust Fan, Icemaker, Microwave, Oven/Range - Electric, Refrigerator, Stainless Steel Appliances, Stove, Washer, Water Heater
Fireplace Y
Appliance Built-In Microwave, Dishwasher, Disposal, Dryer, Exhaust Fan, Icemaker, Microwave, Oven/Range - Electric, Refrigerator, Stainless Steel Appliances, Stove, Washer, Water Heater
Heat Source Natural Gas
Laundry Basement
Exterior
Exterior Feature Deck(s), Screened, Porch(es)
Parking Features Garage - Front Entry, Garage Door Opener, Inside Access
Garage Spaces 2.0
Fence Wood
Amenities Available Common Grounds, Tot Lots/Playground, Pool Mem Avail
Water Access N
View Trees/Woods
Accessibility None
Porch Deck(s), Screened, Porch(es)
Attached Garage 2
Total Parking Spaces 2
Garage Y
Building
Lot Description Backs to Trees, Cul-de-sac, Pipe Stem, Trees/Wooded
Story 3+
Sewer Public Sewer
Water Public
Architectural Style Colonial
Level or Stories 3+
Additional Building Above Grade, Below Grade
Structure Type Beamed Ceilings
New Construction N
Schools
Elementary Schools Navy
Middle Schools Franklin
High Schools Oakton
School District Fairfax County Public Schools
Others
HOA Fee Include Common Area Maintenance
Senior Community No
Tax ID 0461 22 0155
Ownership Fee Simple
SqFt Source Assessor
Special Listing Condition Standard
Read Less
Want to know what your home might be worth? Contact us for a FREE valuation!

Our team is ready to help you sell your home for the highest possible price ASAP

Bought with Elizabeth J Millett-Yesford • e Venture LLC

GET MORE INFORMATION





