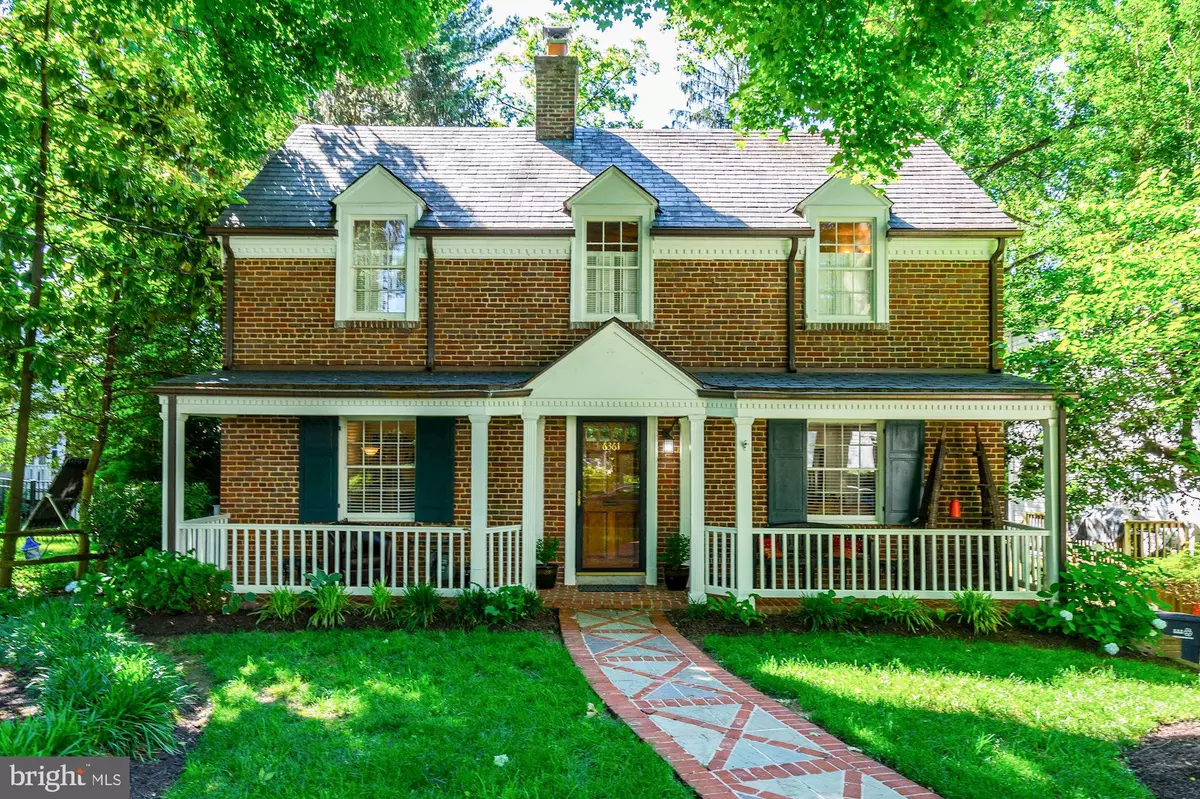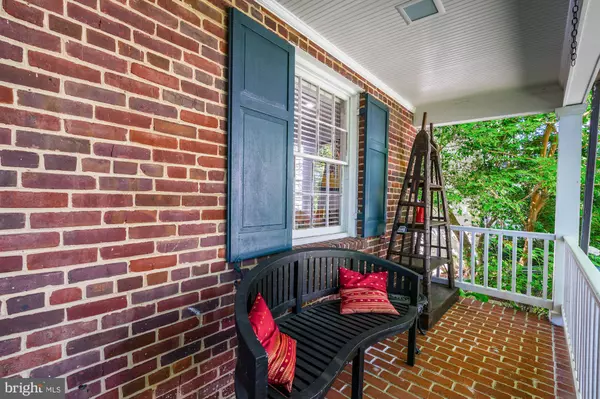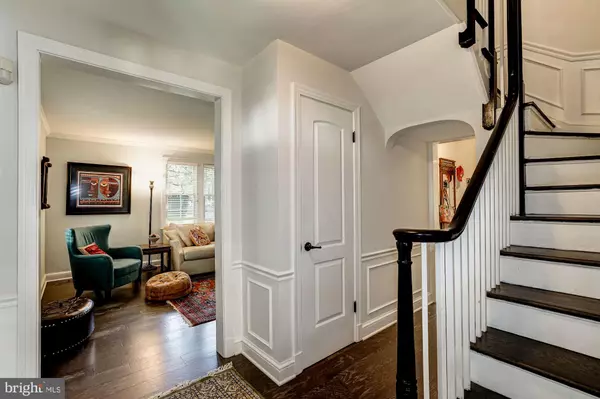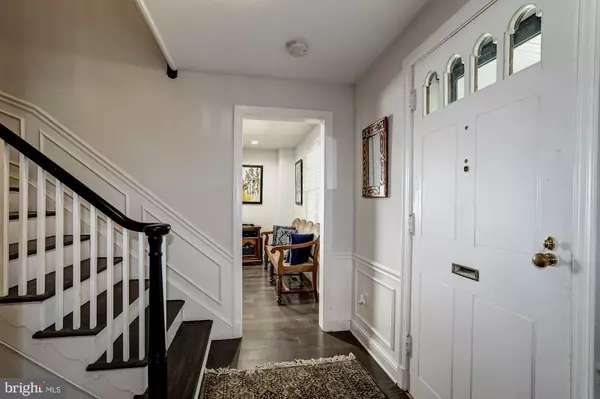$1,010,000
$1,049,000
3.7%For more information regarding the value of a property, please contact us for a free consultation.
6361 31ST PL NW Washington, DC 20015
3 Beds
4 Baths
1,760 SqFt
Key Details
Sold Price $1,010,000
Property Type Single Family Home
Sub Type Detached
Listing Status Sold
Purchase Type For Sale
Square Footage 1,760 sqft
Price per Sqft $573
Subdivision Chevy Chase
MLS Listing ID DCDC429410
Sold Date 08/21/19
Style Colonial
Bedrooms 3
Full Baths 3
Half Baths 1
HOA Y/N N
Abv Grd Liv Area 1,232
Originating Board BRIGHT
Year Built 1936
Annual Tax Amount $6,984
Tax Year 2019
Lot Size 5,875 Sqft
Acres 0.13
Property Description
Nestled on a quiet tree lined street in the heart of Barnaby Woods in the highly desirable neighborhood of Chevy Chase, you will find this completed renovated brick Colonial with no detail left untouched! From the quaint front porch, step inside to find the entry foyer with coat closet and powder room, living room with wood-burning fireplace, built-ins flanking the French doors leading to the rear family room which wraps around to the beautifully renovated kitchen with quartz counters, island and stainless steel appliances. The kitchen is also open to the dining space which allows a wonderful flow for entertaining or simple family enjoyment. Upstairs you will find 2 generous bedrooms and 2 fully renovated baths. The walk out lower level features the 3rd bedroom, 3rd full bath, storage, laundry and a bonus room which leads to the rear patio into the fully fenced rear yard. Close to award-winning Lafayette Elementary School, popular Broad Branch Market, and Rock Creek Park!
Location
State DC
County Washington
Zoning R
Rooms
Basement Connecting Stairway, Daylight, Partial, Fully Finished, Full, Heated, Improved, Outside Entrance, Rear Entrance, Sump Pump, Walkout Level
Interior
Interior Features Chair Railings, Crown Moldings, Dining Area, Floor Plan - Traditional, Kitchen - Galley, Primary Bath(s), Recessed Lighting, Window Treatments, Wood Floors
Hot Water Natural Gas
Heating Forced Air
Cooling Central A/C
Fireplaces Number 1
Fireplaces Type Wood
Equipment Dishwasher, Disposal, Dryer, Refrigerator, Stove, Washer, Built-In Microwave, Oven/Range - Gas, Stainless Steel Appliances, Water Heater
Fireplace Y
Appliance Dishwasher, Disposal, Dryer, Refrigerator, Stove, Washer, Built-In Microwave, Oven/Range - Gas, Stainless Steel Appliances, Water Heater
Heat Source Natural Gas
Exterior
Exterior Feature Deck(s), Patio(s)
Fence Wood, Rear
Water Access N
Roof Type Slate
Accessibility Other
Porch Deck(s), Patio(s)
Garage N
Building
Lot Description Landscaping, Premium
Story 3+
Sewer Public Sewer
Water Public
Architectural Style Colonial
Level or Stories 3+
Additional Building Above Grade, Below Grade
New Construction N
Schools
Elementary Schools Lafayette
Middle Schools Deal Junior High School
High Schools Jackson-Reed
School District District Of Columbia Public Schools
Others
Senior Community No
Tax ID 2349//0138
Ownership Fee Simple
SqFt Source Assessor
Special Listing Condition Standard
Read Less
Want to know what your home might be worth? Contact us for a FREE valuation!

Our team is ready to help you sell your home for the highest possible price ASAP

Bought with Ellen C Czaplewski • Berkshire Hathaway HomeServices PenFed Realty

GET MORE INFORMATION





