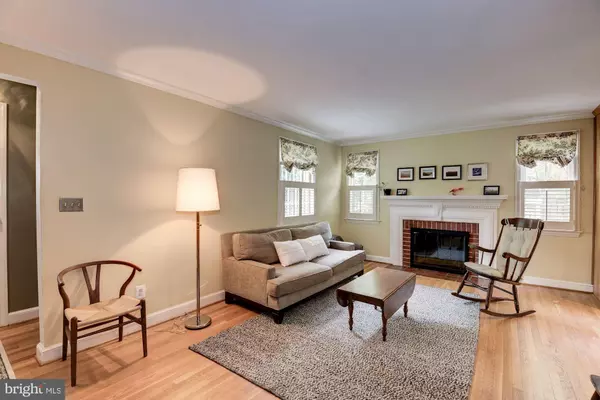$569,500
$569,500
For more information regarding the value of a property, please contact us for a free consultation.
4514 ALBION RD College Park, MD 20740
4 Beds
3 Baths
1,608 SqFt
Key Details
Sold Price $569,500
Property Type Single Family Home
Sub Type Detached
Listing Status Sold
Purchase Type For Sale
Square Footage 1,608 sqft
Price per Sqft $354
Subdivision College Park
MLS Listing ID MDPG535998
Sold Date 08/22/19
Style Cape Cod
Bedrooms 4
Full Baths 2
Half Baths 1
HOA Y/N N
Abv Grd Liv Area 1,488
Originating Board BRIGHT
Year Built 1949
Annual Tax Amount $6,891
Tax Year 2019
Lot Size 9,868 Sqft
Acres 0.23
Property Description
Beautifully maintained and lovingly cared for brick Cape Cod in sought after Calvert Hills! Take the scenic path just one block away to Riverdale Park Station (Whole Foods, Burtons, Gold s Gym, Denizens Brewing Co, Starbucks, & More)!. The University of Maryland College Campus, the College Park Metro Center, the College Park Tennis Club, Wells Ice Rink, and parks and recreation areas with exercise paths are just minutes away. Come see why buyers are seeking residences on the Rt. 1 Corridor! An entry foyer welcomes you into the living room with fireplace, a fully-equipped, eat in kitchen with wood cabinetry and stainless steel appliances and rear exit, a first floor bedroom, (convertible space which could be utilized as a dining room or office as well), a den, and a hall full bath. The upper level features 2 huge bedrooms (space could be made into 3 bedrooms up), and a hall full bath. The lower level includes a recreation room currently being used as a game & exercise room, a guest bedroom, a half bath, and a laundry/utility/storage room, with walk up exit to rear yard. Exterior features include a driveway for off street parking, additional street parking, a fenced rear yard and a beautiful flagstone patio. It is treed and private and the interior and exterior are perfect for entertaining. So close to everything but secluded ..This one won't last!
Location
State MD
County Prince Georges
Zoning R55
Rooms
Basement Connecting Stairway, Full, Heated, Improved, Interior Access, Outside Entrance, Partially Finished, Walkout Stairs, Windows, Workshop
Main Level Bedrooms 1
Interior
Interior Features Attic, Built-Ins, Carpet, Ceiling Fan(s), Combination Kitchen/Dining, Entry Level Bedroom, Floor Plan - Traditional, Kitchen - Eat-In, Recessed Lighting, Upgraded Countertops, Window Treatments, Wood Floors
Heating Forced Air, Baseboard - Electric
Cooling Ceiling Fan(s), Central A/C
Flooring Hardwood, Carpet, Ceramic Tile
Fireplaces Number 1
Fireplaces Type Brick, Fireplace - Glass Doors, Mantel(s), Screen
Equipment Dishwasher, Disposal, Dryer, Extra Refrigerator/Freezer, Oven/Range - Gas, Range Hood, Refrigerator, Stainless Steel Appliances, Washer, Water Heater
Fireplace Y
Window Features Screens,Storm
Appliance Dishwasher, Disposal, Dryer, Extra Refrigerator/Freezer, Oven/Range - Gas, Range Hood, Refrigerator, Stainless Steel Appliances, Washer, Water Heater
Heat Source Natural Gas, Electric
Laundry Basement
Exterior
Exterior Feature Patio(s)
Fence Rear
Water Access N
Roof Type Shingle
Accessibility None
Porch Patio(s)
Garage N
Building
Lot Description Landscaping, Level, Rear Yard
Story 3+
Sewer Public Sewer
Water Public
Architectural Style Cape Cod
Level or Stories 3+
Additional Building Above Grade, Below Grade
New Construction N
Schools
Elementary Schools Call School Board
Middle Schools Call School Board
High Schools Call School Board
School District Prince George'S County Public Schools
Others
Senior Community No
Tax ID 17212287696
Ownership Fee Simple
SqFt Source Assessor
Acceptable Financing Cash, Conventional, FHA
Listing Terms Cash, Conventional, FHA
Financing Cash,Conventional,FHA
Special Listing Condition Standard
Read Less
Want to know what your home might be worth? Contact us for a FREE valuation!

Our team is ready to help you sell your home for the highest possible price ASAP

Bought with Tamara Beauchard • RE/MAX Professionals
GET MORE INFORMATION





