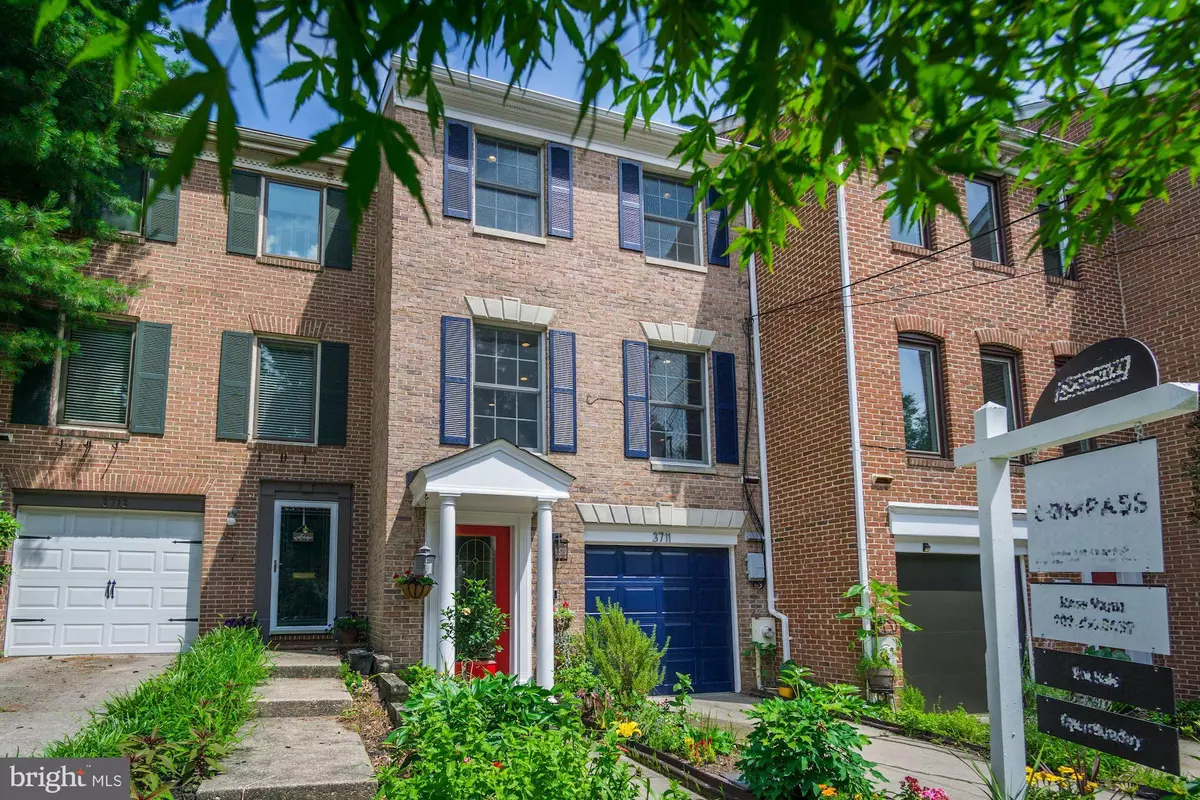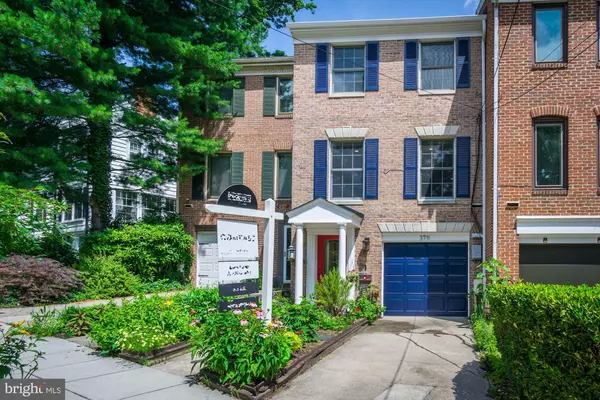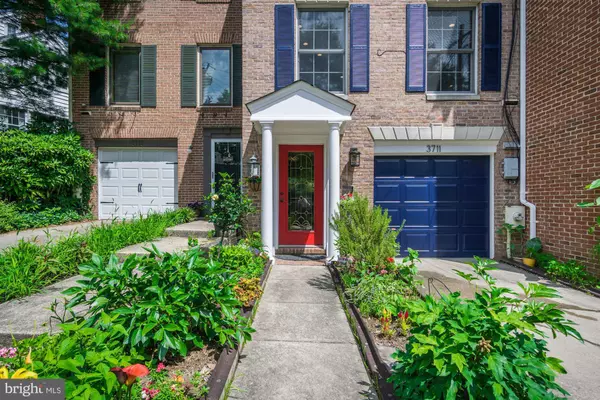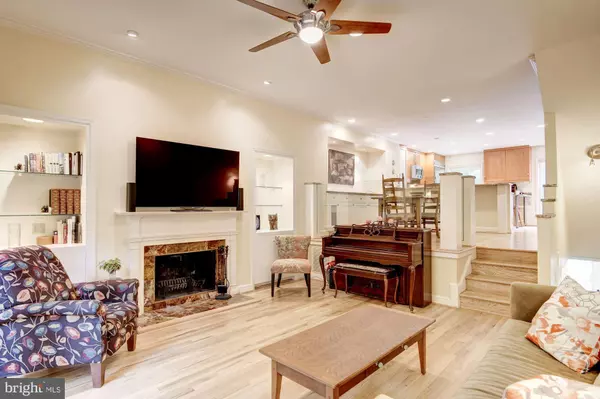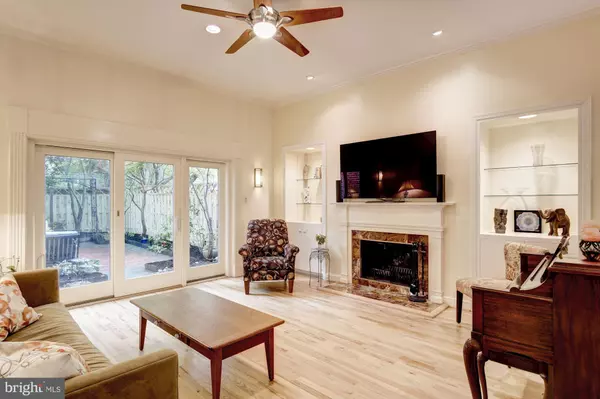$980,000
$999,900
2.0%For more information regarding the value of a property, please contact us for a free consultation.
3711 HARRISON ST NW Washington, DC 20015
3 Beds
3 Baths
1,876 SqFt
Key Details
Sold Price $980,000
Property Type Townhouse
Sub Type Interior Row/Townhouse
Listing Status Sold
Purchase Type For Sale
Square Footage 1,876 sqft
Price per Sqft $522
Subdivision Chevy Chase
MLS Listing ID DCDC431904
Sold Date 08/15/19
Style Transitional
Bedrooms 3
Full Baths 3
HOA Y/N N
Abv Grd Liv Area 1,476
Originating Board BRIGHT
Year Built 1978
Annual Tax Amount $7,043
Tax Year 2019
Lot Size 1,738 Sqft
Acres 0.04
Property Description
Gorgeous and updated move in ready three bedroom and three bathrooms townhome with a lovely garden! Exquisite finishes and custom details throughout, including three renovated full baths, two fireplaces, gourmet kitchen with beautiful granite counters, stainless appliances, open floor plan and much more! Owner's suite with ample closets, en-suite bath with large vanity, storage and glass enclosed shower. Finished entry level with travertine foyer, bedroom, full bath, laundry and storage. This home features hardwood floors, a newly fenced back garden and patio area with excellent landscaping, one car attached garage, plus surface parking. This is an unbeatable location close to downtown Chevy Chase, Friendship Heights and Tenleytown! Short walk to Buck s, Comet, Starbucks and the Parthenon!
Location
State DC
County Washington
Zoning R-3
Rooms
Basement Front Entrance, Fully Finished, Garage Access
Interior
Interior Features Built-Ins, Combination Dining/Living, Combination Kitchen/Dining, Crown Moldings, Entry Level Bedroom, Floor Plan - Open, Kitchen - Table Space, Kitchen - Gourmet, Primary Bath(s), Recessed Lighting, Upgraded Countertops, Wood Floors
Hot Water Electric
Heating Heat Pump(s)
Cooling Central A/C
Flooring Hardwood
Fireplaces Number 2
Fireplaces Type Wood
Equipment Built-In Microwave, Dishwasher, Disposal, Dryer, Icemaker, Oven/Range - Electric, Refrigerator, Stainless Steel Appliances, Washer
Fireplace Y
Appliance Built-In Microwave, Dishwasher, Disposal, Dryer, Icemaker, Oven/Range - Electric, Refrigerator, Stainless Steel Appliances, Washer
Heat Source Electric
Laundry Lower Floor
Exterior
Exterior Feature Patio(s)
Parking Features Garage - Front Entry, Garage Door Opener, Inside Access
Garage Spaces 2.0
Fence Privacy
Water Access N
Roof Type Asphalt
Accessibility Level Entry - Main
Porch Patio(s)
Attached Garage 1
Total Parking Spaces 2
Garage Y
Building
Lot Description Interior
Story 3+
Sewer Public Sewer
Water Public
Architectural Style Transitional
Level or Stories 3+
Additional Building Above Grade, Below Grade
New Construction N
Schools
School District District Of Columbia Public Schools
Others
Pets Allowed Y
Senior Community No
Tax ID 1876//0059
Ownership Fee Simple
SqFt Source Estimated
Horse Property N
Special Listing Condition Standard
Pets Allowed No Pet Restrictions
Read Less
Want to know what your home might be worth? Contact us for a FREE valuation!

Our team is ready to help you sell your home for the highest possible price ASAP

Bought with David A Ehrenberg • Redfin Corp

GET MORE INFORMATION

