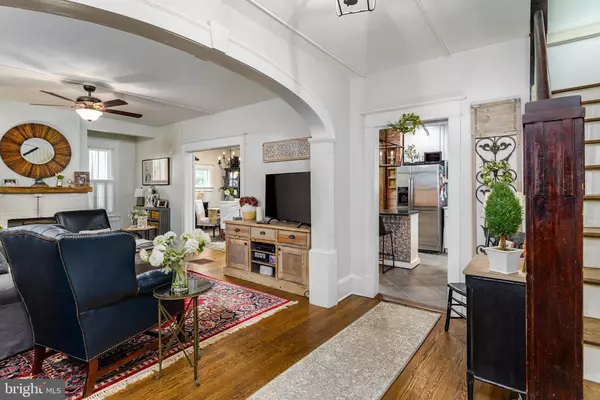$331,500
$339,900
2.5%For more information regarding the value of a property, please contact us for a free consultation.
260 PARKWAY ST Winchester, VA 22601
4 Beds
3 Baths
2,105 SqFt
Key Details
Sold Price $331,500
Property Type Single Family Home
Sub Type Detached
Listing Status Sold
Purchase Type For Sale
Square Footage 2,105 sqft
Price per Sqft $157
Subdivision Shawnee Heights
MLS Listing ID VAWI112698
Sold Date 08/22/19
Style Bungalow
Bedrooms 4
Full Baths 2
Half Baths 1
HOA Y/N N
Abv Grd Liv Area 2,105
Originating Board BRIGHT
Year Built 1941
Annual Tax Amount $1,767
Tax Year 2018
Lot Size 0.344 Acres
Acres 0.34
Property Description
***MOTIVATED SELLER*** Lovingly renovated 4 bed, 2.5 bath bungalow in the heart of Winchester. This spacious home has all the charm and character of a 40's style home, updated for today's lifestyles. Sitting on a DOUBLE (1/3 acre) lot, this gem offers the convenience of city living with the serenity and peacefulness of a rural property. Even more unique is it's large main floor master with en-suite bath and walk-in closet. Upstairs you'll find three more spacious bedrooms, lots of storage and an updated full bath. The kitchen has been renovated including: plank ceiling, new cabinetry, quartz counter tops, stainless steel appliances and a custom island. Original hardwood floors, brick fireplace with custom mantel and bright, yet cozy sunroom with glass shutters and built-ins are just a few features that make this home a stand out. The retreat-like feel of the large (privacy) fenced back yard can be enjoyed from the elevated screened in porch or the pergola on the brick patio. Off street parking and a garage/shed on the property. You aren't going to want to miss this one. Property includes additional lot-Tax Map ID # 214-5-B-17
Location
State VA
County Winchester City
Zoning MR
Rooms
Other Rooms Living Room, Dining Room, Primary Bedroom, Bedroom 2, Bedroom 3, Bedroom 4, Kitchen, Sun/Florida Room, Laundry, Primary Bathroom, Full Bath, Half Bath, Screened Porch
Basement Unfinished, Poured Concrete, Sump Pump, Interior Access, Side Entrance
Main Level Bedrooms 1
Interior
Interior Features Crown Moldings, Entry Level Bedroom, Kitchen - Island, Upgraded Countertops, Wainscotting, Built-Ins, Ceiling Fan(s)
Hot Water Electric
Heating Forced Air, Baseboard - Electric
Cooling Central A/C, Window Unit(s)
Fireplaces Number 1
Fireplaces Type Brick, Flue for Stove
Equipment Disposal, Dishwasher, Cooktop - Down Draft, Dryer - Electric, Extra Refrigerator/Freezer, Microwave, Oven/Range - Gas, Refrigerator, Stainless Steel Appliances, Washer, Water Heater
Furnishings No
Fireplace Y
Appliance Disposal, Dishwasher, Cooktop - Down Draft, Dryer - Electric, Extra Refrigerator/Freezer, Microwave, Oven/Range - Gas, Refrigerator, Stainless Steel Appliances, Washer, Water Heater
Heat Source Oil, Propane - Leased
Laundry Main Floor
Exterior
Exterior Feature Porch(es), Screened, Patio(s), Brick
Fence Privacy
Utilities Available Natural Gas Available
Water Access N
Accessibility None
Porch Porch(es), Screened, Patio(s), Brick
Garage N
Building
Story 3+
Sewer Public Sewer
Water Public
Architectural Style Bungalow
Level or Stories 3+
Additional Building Above Grade, Below Grade
New Construction N
Schools
Elementary Schools John Kerr
Middle Schools Daniel Morgan
High Schools John Handley
School District Winchester City Public Schools
Others
Senior Community No
Tax ID 214-05-B- 16-
Ownership Fee Simple
SqFt Source Estimated
Security Features Security System
Horse Property N
Special Listing Condition Standard
Read Less
Want to know what your home might be worth? Contact us for a FREE valuation!

Our team is ready to help you sell your home for the highest possible price ASAP

Bought with Sarah Shipe • ERA Oakcrest Realty, Inc.
GET MORE INFORMATION





