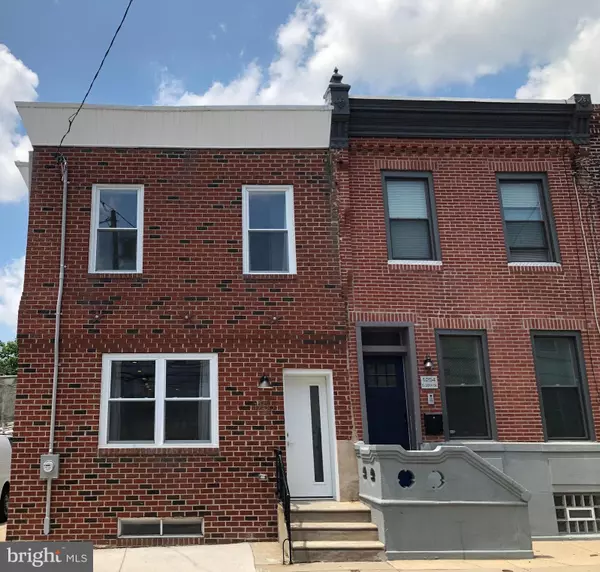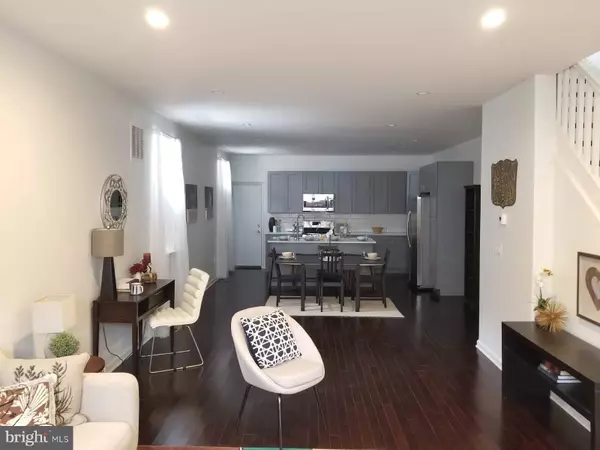$325,000
$325,000
For more information regarding the value of a property, please contact us for a free consultation.
1256 S 26TH ST Philadelphia, PA 19146
3 Beds
2 Baths
2,412 SqFt
Key Details
Sold Price $325,000
Property Type Townhouse
Sub Type End of Row/Townhouse
Listing Status Sold
Purchase Type For Sale
Square Footage 2,412 sqft
Price per Sqft $134
Subdivision Grays Ferry
MLS Listing ID PAPH805016
Sold Date 08/08/19
Style Straight Thru
Bedrooms 3
Full Baths 1
Half Baths 1
HOA Y/N N
Abv Grd Liv Area 1,512
Originating Board BRIGHT
Year Built 1923
Annual Tax Amount $2,153
Tax Year 2020
Lot Size 900 Sqft
Acres 0.02
Lot Dimensions 18.00 x 50.00
Property Description
Welcome to this beautifully renovated corner home with so much to offer. Starting with the exterior of this home, there s a beautiful brick front elevation. All other exterior walls offer maintenance free vinyl siding. Since this is a corner home the owners thought ahead and fenced the rear of the property with a large privacy fence, installed new concrete and a large gate offering prime private parking for the new owner! The first floor of this home offers an open concept living space. This home is one of the rare 18 wide homes offering lots of space to move around! Dramatic 9 foot ceilings on the first floor add to the open look and feel of the space. As a corner property, in addition to plenty of space, there is an abundance of windows letting in tons of natural light, highlighting the beautiful wood flooring throughout. If the natural light isn t enough, the owners put in plenty of recessed lighting. The kitchen is certainly the focal point of this home. The oversized center island offers an extra deep stainless steel sink with a food disposer, dishwasher, base cabinetry and seating for 4 people. All of the cabinets and drawers are self-closing. The white subway tile back splash and Quartz counter tops are a beautiful contrast to the grey cabinetry giving this space a clean, modern look. All of the appliances are stainless steel. The built-in range is a 5 burner gas range with a built-in microwave above, and the side-by-side refrigerator is included. The second floor of this home offers three good size bedrooms all with ample closet space. The owner s suite offers a sitting area in front of the bay window bump out as well as a large double closet. This floor also includes a large hall bathroom with subway style ceramic tile tub surround, 12 x24 tile flooring, and a custom vanity. The lower level of this home offers a full size finished basement with engineered wood flooring, lots of recessed lighting, and a half bath. Top to bottom this home offers new tilt-out windows, new entry doors, new drywall, new plumbing, new wiring, new flooring, and new two panel interior doors. This home also offers a Trane heater and central air unit which is one to the top name systems you can buy. Another top name appliance added to this home is a 40 gallon Bradford White water heater and you ll never need to upgrade the size of your electrical panel as the owners had a 200amp panel installed. This completely renovated home is move-in ready and qualifies for the 10 year Property Tax Abatement!
Location
State PA
County Philadelphia
Area 19146 (19146)
Zoning RM1
Rooms
Other Rooms Living Room, Dining Room, Kitchen, Basement, Half Bath
Basement Other
Interior
Hot Water Natural Gas
Heating Forced Air
Cooling Central A/C
Flooring Hardwood, Ceramic Tile
Equipment Built-In Microwave, Built-In Range, Dishwasher, Disposal, Refrigerator, Stainless Steel Appliances
Fireplace N
Window Features Vinyl Clad
Appliance Built-In Microwave, Built-In Range, Dishwasher, Disposal, Refrigerator, Stainless Steel Appliances
Heat Source Natural Gas
Laundry Basement, Hookup
Exterior
Garage Spaces 1.0
Fence Wood
Water Access N
Roof Type Flat
Accessibility None
Total Parking Spaces 1
Garage N
Building
Lot Description Rear Yard
Story 2
Sewer Public Sewer
Water Public
Architectural Style Straight Thru
Level or Stories 2
Additional Building Above Grade, Below Grade
Structure Type Dry Wall
New Construction N
Schools
School District The School District Of Philadelphia
Others
Senior Community No
Tax ID 362120300
Ownership Fee Simple
SqFt Source Assessor
Acceptable Financing Cash, Conventional, FHA, VA
Listing Terms Cash, Conventional, FHA, VA
Financing Cash,Conventional,FHA,VA
Special Listing Condition Standard
Read Less
Want to know what your home might be worth? Contact us for a FREE valuation!

Our team is ready to help you sell your home for the highest possible price ASAP

Bought with Elizabeth S Mateer • Houwzer, LLC
GET MORE INFORMATION





