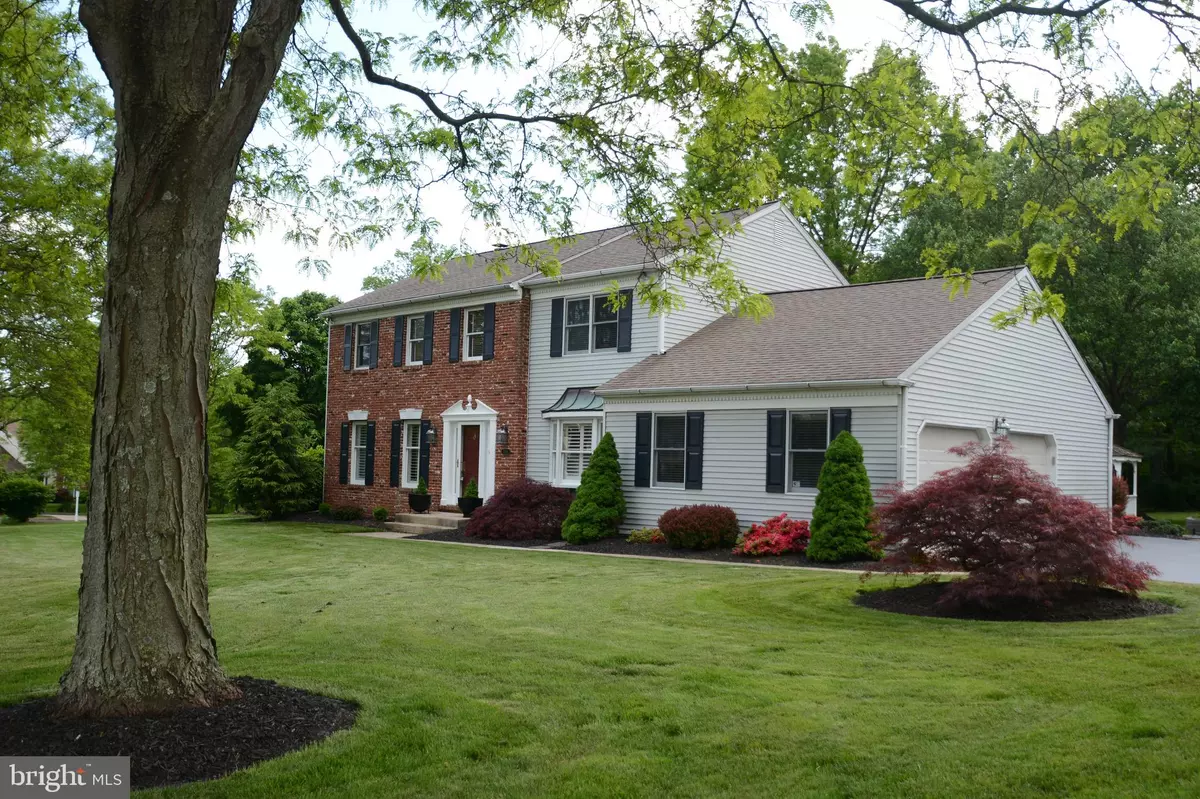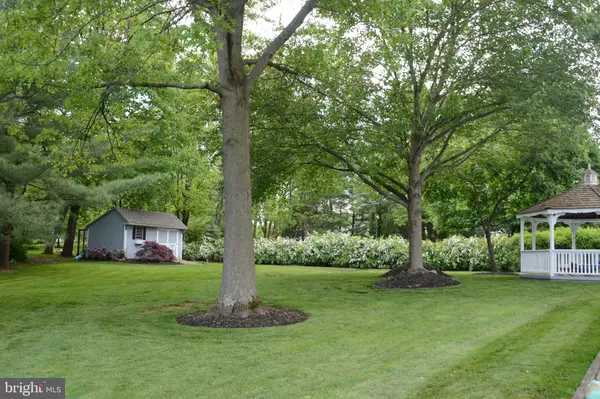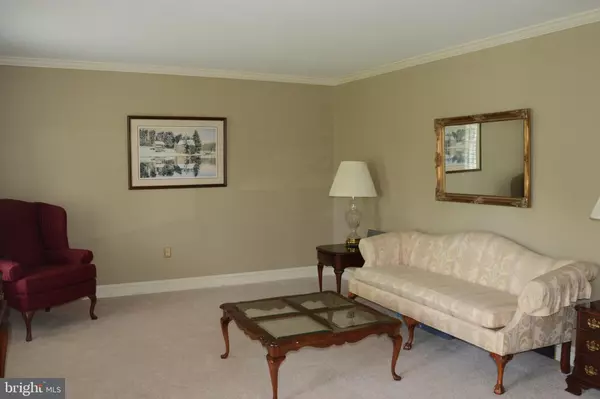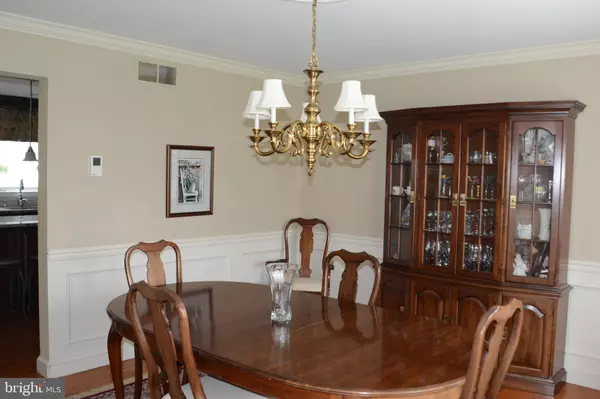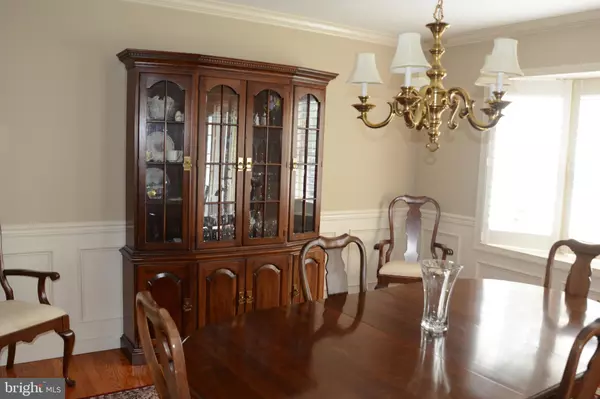$447,500
$447,500
For more information regarding the value of a property, please contact us for a free consultation.
2156 PHEASANT HILL WAY Lansdale, PA 19446
4 Beds
3 Baths
2,389 SqFt
Key Details
Sold Price $447,500
Property Type Single Family Home
Sub Type Detached
Listing Status Sold
Purchase Type For Sale
Square Footage 2,389 sqft
Price per Sqft $187
Subdivision None Available
MLS Listing ID PAMC606840
Sold Date 08/16/19
Style Colonial
Bedrooms 4
Full Baths 2
Half Baths 1
HOA Y/N N
Abv Grd Liv Area 2,389
Originating Board BRIGHT
Year Built 1985
Annual Tax Amount $6,151
Tax Year 2020
Lot Size 0.689 Acres
Acres 0.69
Lot Dimensions 225.00 x 0.00
Property Description
Sensational 4 bedroom center hall colonial in desirable cul de sac neighborhood. 3/4 acre lot with private deck and gazebo. Additional 1/4 acre lot behind this parcel is also included. Custom cherry kitchen with granite countertops, stainless appliances, wine refrigerator, built in conventional, convection and microwave ovens. 3/4 red oak hardwood floors in foyer, dining room and kitchen. Remodeled family room features a wood burning fireplace, ceiling fan, crown molding and French doors leading to a large deck. Dining room with hardwood floors, wainscoting, crown molding and plantation shutters. Huge Living room with plantation shutters. Master bedroom features large walk-in closet and master bath with a stall shower, 3 additional bedrooms are all a good size and hall bath with double vanities complete the 2nd floor. Finished basement with lots of closets for storage. Pulled down stairs to floored attic for storage above house and garage. 2 car attached garage and large shed with electricity. HVAC system, roof and some windows have been replaced. Great location, close to major roads, shopping and schools. Too many upgrades to list. Must see to appreciate!
Location
State PA
County Montgomery
Area Towamencin Twp (10653)
Zoning R175
Rooms
Other Rooms Living Room, Dining Room, Primary Bedroom, Bedroom 2, Bedroom 3, Bedroom 4, Kitchen, Family Room, Basement, Foyer, Laundry, Bathroom 2, Primary Bathroom, Half Bath
Basement Outside Entrance, Partially Finished
Interior
Interior Features Attic, Breakfast Area, Cedar Closet(s), Ceiling Fan(s), Chair Railings, Crown Moldings, Dining Area, Family Room Off Kitchen, Floor Plan - Traditional, Kitchen - Eat-In, Kitchen - Island, Primary Bath(s), Recessed Lighting, Stall Shower, Upgraded Countertops, Wainscotting, Walk-in Closet(s), Wood Floors
Hot Water Electric
Heating Heat Pump - Electric BackUp
Cooling Central A/C
Flooring Carpet, Ceramic Tile, Hardwood
Fireplaces Number 1
Fireplaces Type Wood
Equipment Built-In Microwave, Built-In Range, Cooktop, Disposal, Dryer - Electric, ENERGY STAR Refrigerator, Extra Refrigerator/Freezer, Humidifier, Icemaker, Oven - Self Cleaning, Oven - Wall, Range Hood, Stainless Steel Appliances, Energy Efficient Appliances, ENERGY STAR Clothes Washer
Fireplace Y
Window Features Bay/Bow,Casement
Appliance Built-In Microwave, Built-In Range, Cooktop, Disposal, Dryer - Electric, ENERGY STAR Refrigerator, Extra Refrigerator/Freezer, Humidifier, Icemaker, Oven - Self Cleaning, Oven - Wall, Range Hood, Stainless Steel Appliances, Energy Efficient Appliances, ENERGY STAR Clothes Washer
Heat Source Electric
Laundry Main Floor
Exterior
Exterior Feature Deck(s)
Parking Features Garage Door Opener, Garage - Side Entry
Garage Spaces 7.0
Utilities Available Cable TV Available, Fiber Optics Available, Multiple Phone Lines, Phone Available, Sewer Available, Water Available
Water Access N
Roof Type Architectural Shingle
Accessibility None
Porch Deck(s)
Attached Garage 2
Total Parking Spaces 7
Garage Y
Building
Lot Description Cul-de-sac, Front Yard, Level, Rear Yard
Story 3+
Foundation Block
Sewer Public Sewer
Water Public
Architectural Style Colonial
Level or Stories 3+
Additional Building Above Grade, Below Grade
Structure Type Dry Wall
New Construction N
Schools
Middle Schools Pennfield
High Schools North Penn Senior
School District North Penn
Others
Senior Community No
Tax ID 53-00-06689-044
Ownership Fee Simple
SqFt Source Assessor
Acceptable Financing Cash, Conventional, FHA, VA
Horse Property N
Listing Terms Cash, Conventional, FHA, VA
Financing Cash,Conventional,FHA,VA
Special Listing Condition Standard
Read Less
Want to know what your home might be worth? Contact us for a FREE valuation!

Our team is ready to help you sell your home for the highest possible price ASAP

Bought with Nicholas J Ciliberto • RE/MAX Action Realty-Horsham
GET MORE INFORMATION

