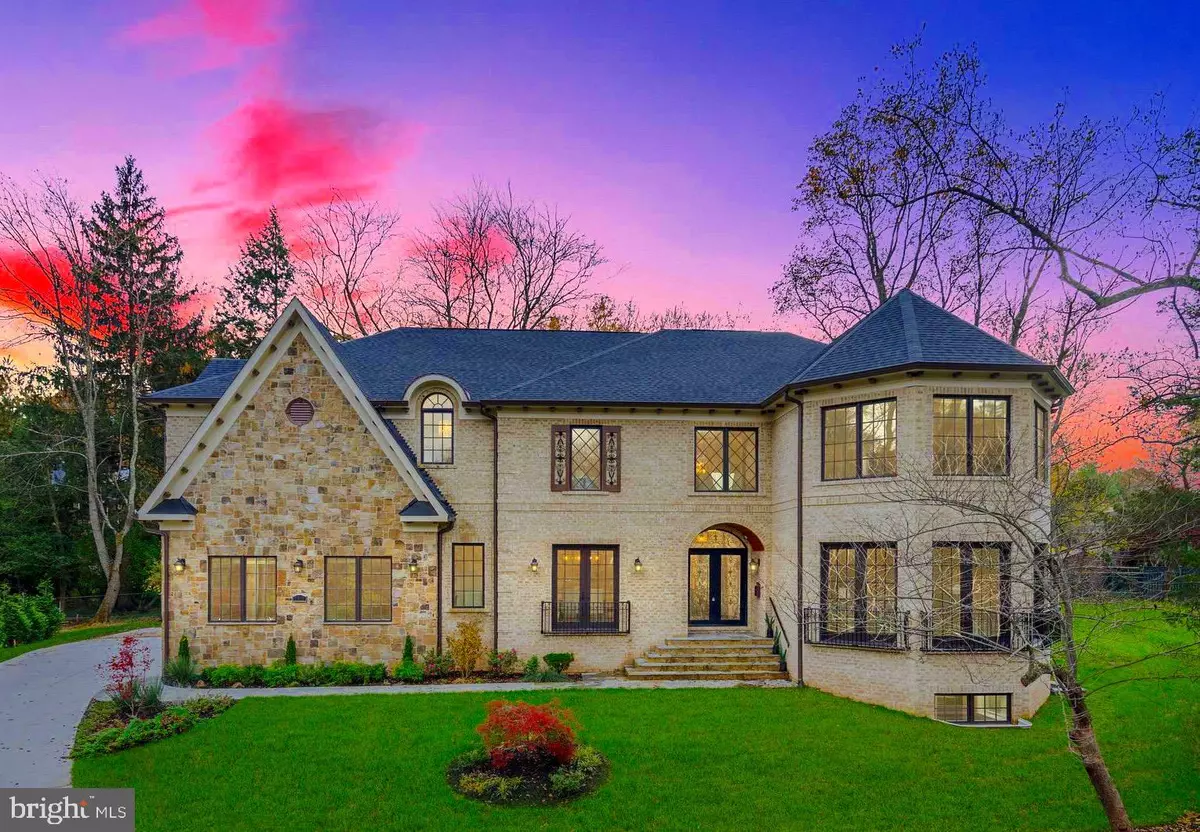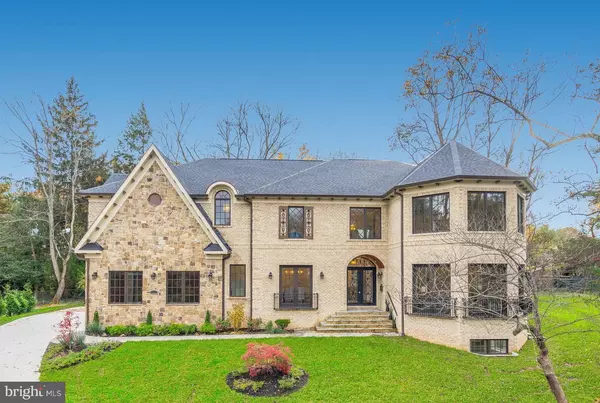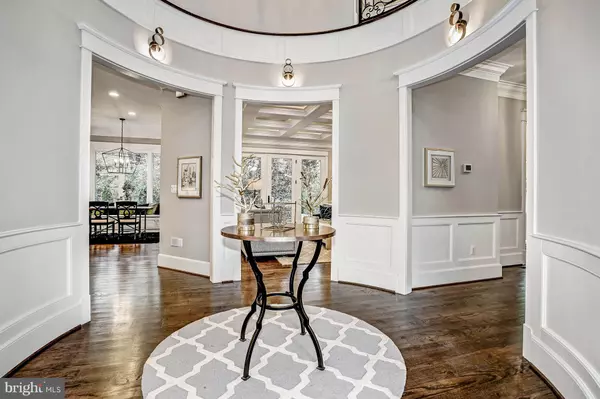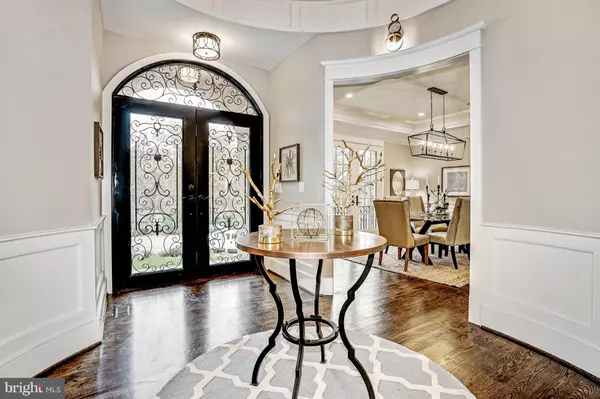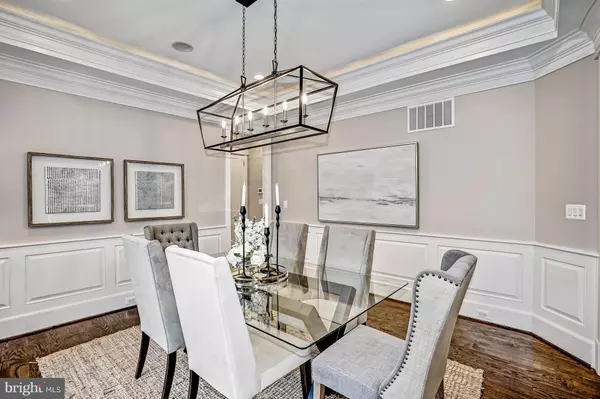$2,302,500
$2,375,000
3.1%For more information regarding the value of a property, please contact us for a free consultation.
6511 TOPEKA RD Mclean, VA 22101
6 Beds
7 Baths
7,740 SqFt
Key Details
Sold Price $2,302,500
Property Type Single Family Home
Sub Type Detached
Listing Status Sold
Purchase Type For Sale
Square Footage 7,740 sqft
Price per Sqft $297
Subdivision Salona Village
MLS Listing ID VAFX1058182
Sold Date 08/21/19
Style Craftsman
Bedrooms 6
Full Baths 6
Half Baths 1
HOA Y/N N
Abv Grd Liv Area 5,456
Originating Board BRIGHT
Year Built 2018
Annual Tax Amount $31,458
Tax Year 2019
Lot Size 0.345 Acres
Acres 0.34
Property Description
Elegant New stone and brick construction on a beautiful cul-de-sac in Salona Village. Entering the stunning foyer, you are immediately impressed with the unique Rotunda. The handcrafted iron railings set apart the spaces along with premium light fixtures. The gorgeous hardwood floors highlight a floor plan that is unique and open, providing the perfect setting for comfortable living as well as grand entertaining. Coffered ceilings and mood lighting are coupled with the finest of millwork. The gourmet kitchen is stunning, with top of the line appliances including a charging station in the large center island. The home features 6 en-suite bedrooms and 6.5 baths. The master suite has a double-sided fireplace and is a show-stopper with a master bath and master closet that are nothing short of amazing. The lower level has a beautiful bar, wine cellar, fitness room/theater. The home features extensive video security. Saturn Partnership has delivered a home that is nothing short of amazing in every way. Front photo has a digitally inhanced sky.
Location
State VA
County Fairfax
Zoning 120
Rooms
Other Rooms Living Room, Dining Room, Primary Bedroom, Bedroom 2, Bedroom 3, Bedroom 4, Bedroom 5, Kitchen, Family Room, Great Room, Mud Room, Media Room, Bedroom 6, Bonus Room
Basement Full
Main Level Bedrooms 1
Interior
Interior Features Butlers Pantry, Built-Ins, Breakfast Area, Bar, Carpet, Ceiling Fan(s), Chair Railings, Combination Kitchen/Living, Crown Moldings, Dining Area, Double/Dual Staircase, Entry Level Bedroom, Family Room Off Kitchen, Floor Plan - Open, Formal/Separate Dining Room, Kitchen - Eat-In, Kitchen - Gourmet, Kitchen - Island, Primary Bath(s), Recessed Lighting, Pantry, Sprinkler System, Wainscotting, Upgraded Countertops, Walk-in Closet(s), Wood Floors, Wine Storage
Hot Water Natural Gas
Heating Forced Air
Cooling Central A/C
Flooring Partially Carpeted, Hardwood
Fireplaces Number 3
Fireplaces Type Fireplace - Glass Doors, Gas/Propane, Stone
Equipment Dishwasher, Disposal, Exhaust Fan, Microwave, Oven - Wall, Refrigerator, Six Burner Stove, Range Hood, Washer
Fireplace Y
Appliance Dishwasher, Disposal, Exhaust Fan, Microwave, Oven - Wall, Refrigerator, Six Burner Stove, Range Hood, Washer
Heat Source Natural Gas
Laundry Upper Floor
Exterior
Parking Features Garage - Side Entry, Garage Door Opener, Inside Access, Oversized
Garage Spaces 3.0
Water Access N
Accessibility None
Attached Garage 3
Total Parking Spaces 3
Garage Y
Building
Story 3+
Sewer Public Sewer
Water Public
Architectural Style Craftsman
Level or Stories 3+
Additional Building Above Grade, Below Grade
Structure Type Tray Ceilings,9'+ Ceilings,2 Story Ceilings
New Construction Y
Schools
Elementary Schools Franklin Sherman
Middle Schools Longfellow
High Schools Mclean
School District Fairfax County Public Schools
Others
Senior Community No
Tax ID 0302 23 0011
Ownership Fee Simple
SqFt Source Estimated
Security Features Surveillance Sys
Special Listing Condition Standard
Read Less
Want to know what your home might be worth? Contact us for a FREE valuation!

Our team is ready to help you sell your home for the highest possible price ASAP

Bought with Mona Banes • TTR Sothebys International Realty

GET MORE INFORMATION

