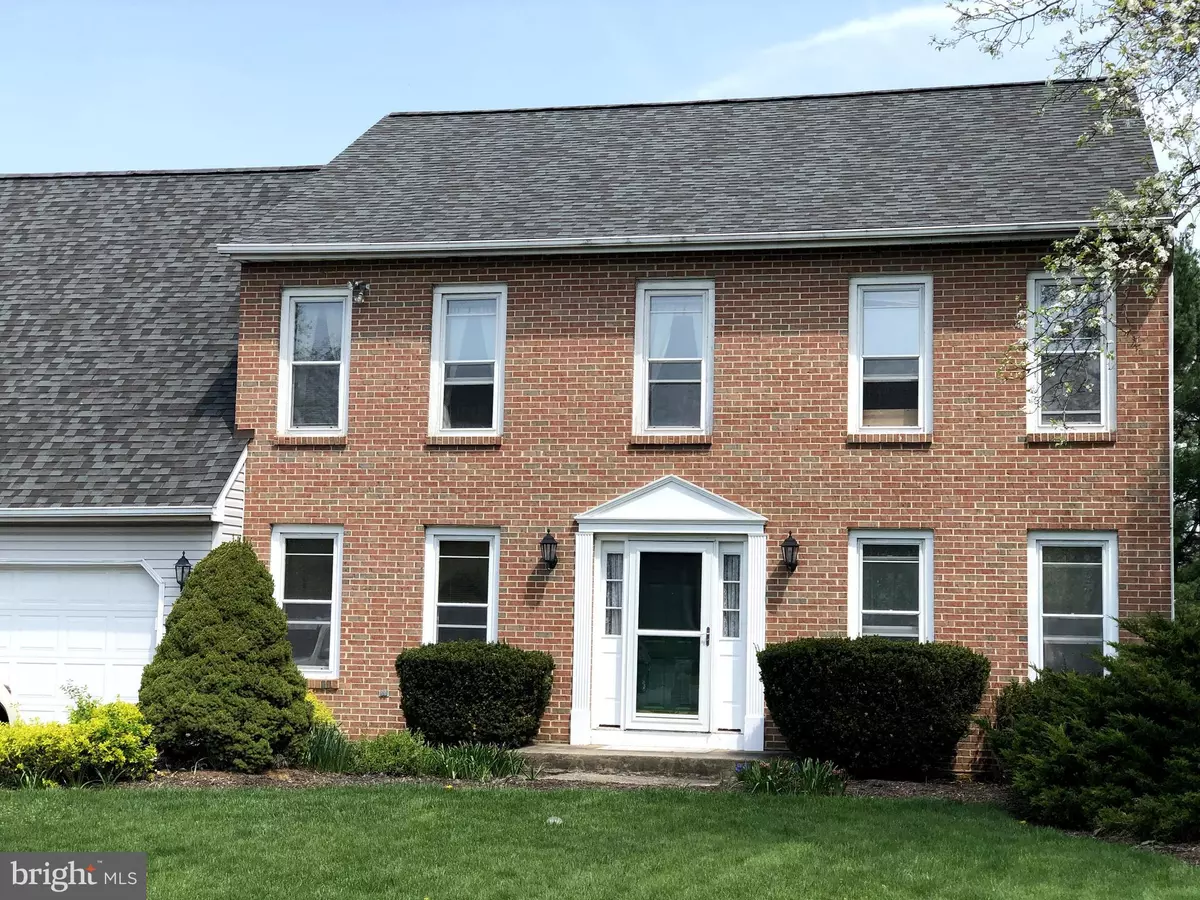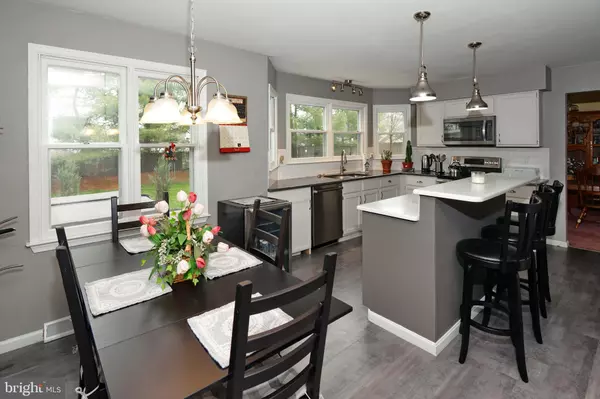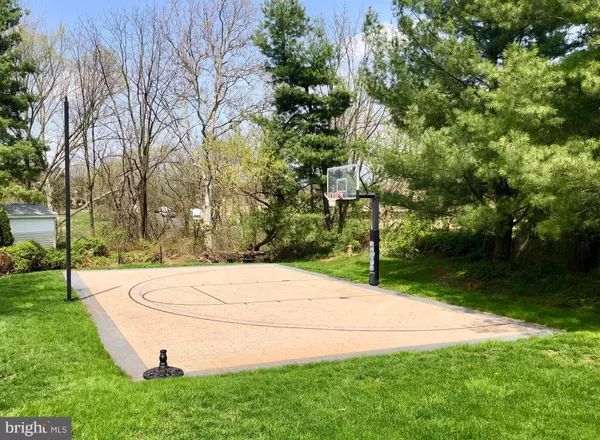$400,000
$424,900
5.9%For more information regarding the value of a property, please contact us for a free consultation.
1604 CLEARBROOK RD Lansdale, PA 19446
4 Beds
3 Baths
2,903 SqFt
Key Details
Sold Price $400,000
Property Type Single Family Home
Sub Type Detached
Listing Status Sold
Purchase Type For Sale
Square Footage 2,903 sqft
Price per Sqft $137
Subdivision None Available
MLS Listing ID PAMC556868
Sold Date 08/22/19
Style Colonial
Bedrooms 4
Full Baths 2
Half Baths 1
HOA Y/N N
Abv Grd Liv Area 2,903
Originating Board BRIGHT
Year Built 1988
Annual Tax Amount $6,722
Tax Year 2020
Lot Size 0.596 Acres
Acres 0.6
Lot Dimensions 53 X IRR 25947 SF (Cnty Legal Desc)
Property Description
Superb location on large cul de sac. Near Merck, North Penn HS, and Gwynedd Sq. Elem. with easy access to PA Tpke Lansdale Exit. This Classic Colonial offers a beautiful brick facade and a spacious backyard complete with a multi-purpose sports court that is perfect for everyone. Shoot hoops, play volley ball, badminton, or pickle ball. Also provides a clean, dry surface for tot play & bike riding. Recently updated kitchen features lots of windows, white cabinets, 2 tier island, quartz counter tops,stainless steel appliances and convenient pantry and laundry/mud room and powder room access. Kitchen opens to 2 story family room with wood burning fireplace(insert), sky lites, and sliders to 3 season Florida Room overlooking Hot Tub and Sports Court. The large living room, formal dining room and home office with pocket door off the entry hall complete the first floor. The master suite includes double door entry, a 16 X 16 bedrooom with added alcove. Loft style sitting area/dressing room has access to large his & hers walkin closets. Master bath has double sinks, walk-in shower and soaking tub. Three additional good sized bedrooms and a full hall bath complete the second floor. Unfinished basement provides potential for additional living space or just lots of storage space.
Location
State PA
County Montgomery
Area Upper Gwynedd Twp (10656)
Zoning R2
Rooms
Other Rooms Living Room, Dining Room, Primary Bedroom, Bedroom 2, Kitchen, Family Room, 2nd Stry Fam Ovrlk, Office, Bathroom 1, Bathroom 3, Primary Bathroom, Full Bath
Basement Full
Interior
Hot Water Electric
Heating Heat Pump - Electric BackUp
Cooling Central A/C
Fireplaces Number 1
Fireplaces Type Brick, Fireplace - Glass Doors, Wood, Insert, Heatilator
Fireplace Y
Heat Source Electric
Laundry Main Floor, Dryer In Unit, Washer In Unit
Exterior
Exterior Feature Enclosed, Patio(s), Deck(s), Wrap Around
Parking Features Additional Storage Area, Garage Door Opener, Inside Access, Oversized
Garage Spaces 8.0
Fence Partially, Rear, Wood, Split Rail, Wire, Privacy
Utilities Available Cable TV Available
Water Access N
Street Surface Paved
Accessibility 2+ Access Exits
Porch Enclosed, Patio(s), Deck(s), Wrap Around
Attached Garage 2
Total Parking Spaces 8
Garage Y
Building
Lot Description Cul-de-sac, Irregular, No Thru Street
Story 2
Foundation Concrete Perimeter
Sewer Public Sewer
Water Public
Architectural Style Colonial
Level or Stories 2
Additional Building Above Grade, Below Grade
New Construction N
Schools
Elementary Schools Gwynedd Square
Middle Schools Penndale
High Schools North Penn
School District North Penn
Others
Senior Community No
Tax ID 56-00-01343-104
Ownership Fee Simple
SqFt Source Assessor
Acceptable Financing Conventional, FHA, FHVA, Cash
Horse Property N
Listing Terms Conventional, FHA, FHVA, Cash
Financing Conventional,FHA,FHVA,Cash
Special Listing Condition Standard
Read Less
Want to know what your home might be worth? Contact us for a FREE valuation!

Our team is ready to help you sell your home for the highest possible price ASAP

Bought with Debbie A Harter • RE/MAX 440 - Skippack

GET MORE INFORMATION





