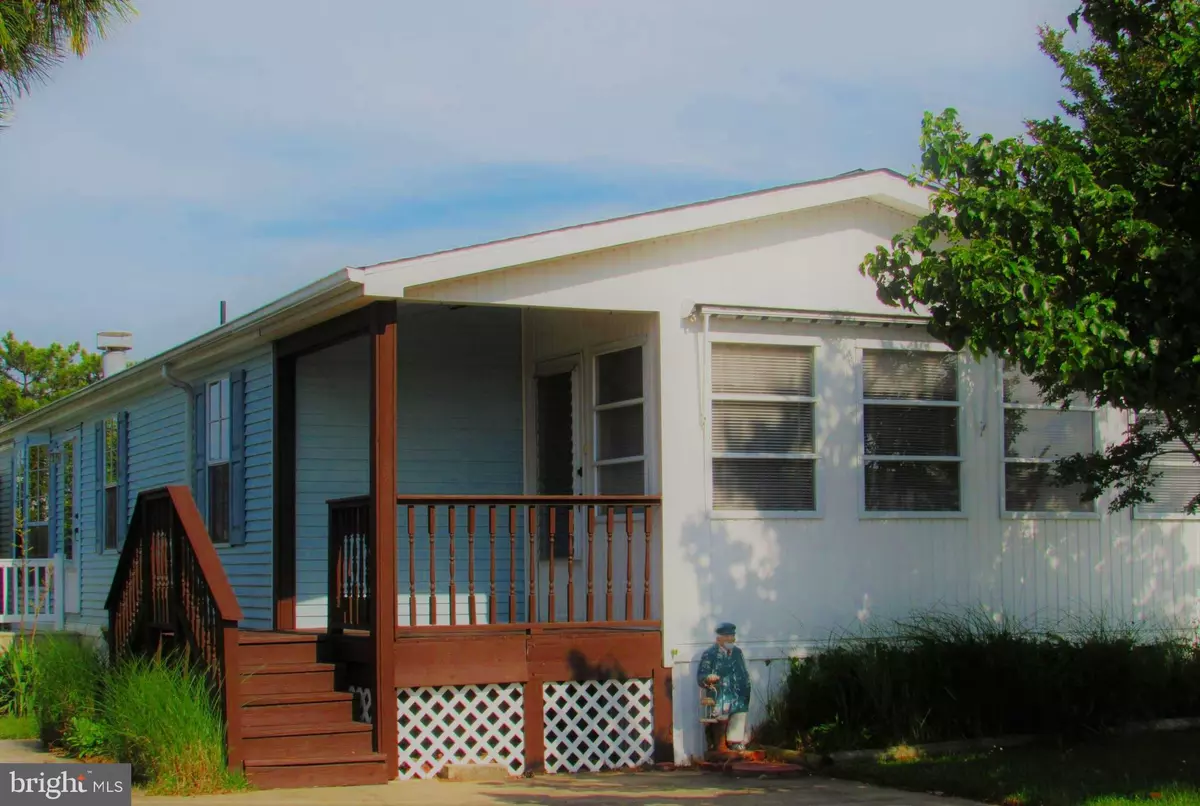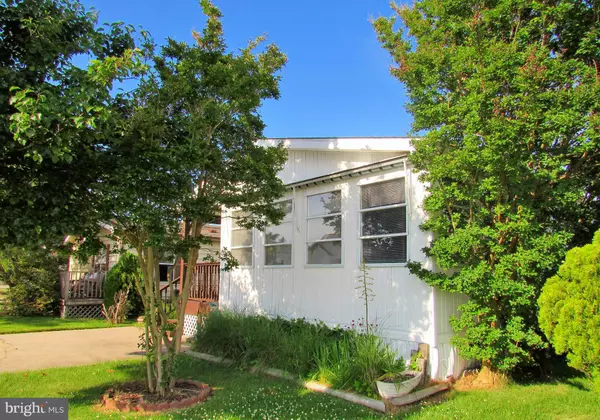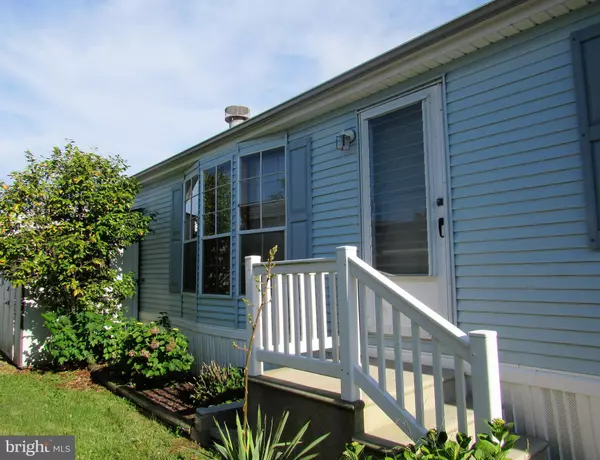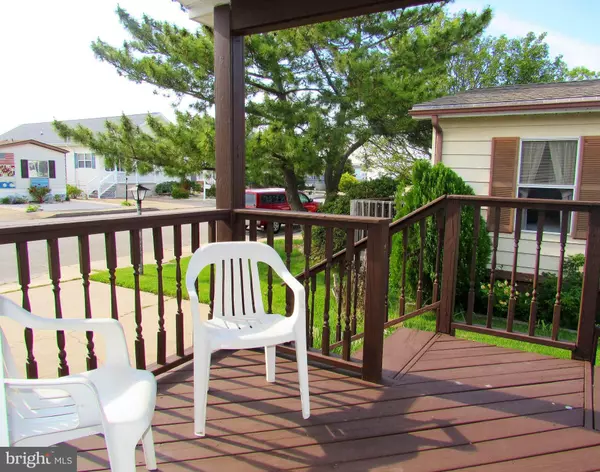$218,000
$227,500
4.2%For more information regarding the value of a property, please contact us for a free consultation.
506 SANDY HILL DR Ocean City, MD 21842
3 Beds
2 Baths
1,480 SqFt
Key Details
Sold Price $218,000
Property Type Manufactured Home
Sub Type Manufactured
Listing Status Sold
Purchase Type For Sale
Square Footage 1,480 sqft
Price per Sqft $147
Subdivision Montego Bay
MLS Listing ID MDWO106722
Sold Date 08/22/19
Style Ranch/Rambler
Bedrooms 3
Full Baths 2
HOA Fees $22/ann
HOA Y/N Y
Abv Grd Liv Area 1,480
Originating Board BRIGHT
Year Built 1990
Annual Tax Amount $2,659
Tax Year 2019
Lot Size 3,600 Sqft
Acres 0.08
Lot Dimensions 40' x 90'
Property Description
Great opportunity to own a beach home!! If you're looking for a home with large living space areas, you'll love this floor plan! Enjoy the hot summer days from the sunroom that expands across the front of the home, or spend some quiet time on the open porch! On one end, just outside the master bedroom you'll find a large living room with a gas fireplace, for the cooler fall or winter days. Another large area that is open to the kitchen, would be great for a huge eat in kitchen/dining area or a family room that would be just outside the second and third bedrooms, where you will find the second full bathroom, located at the other end of this, clean and well maintained home. There is a full sized washer and dryer in the laundry room that has plenty of extra space for storage. All this and new wall-to-wall carpet can be found throughout this home. Perfect location that is just a short walk to the 10 miles of clean and well maintained, beautiful Ocean City beach. The community offerings include: fishing from the boardwalk, two full size pools, children's pool, tennis court, small mini golf, wildlife sanctuary pond, park and walking trail. Walk to the beach or Northside park! *HOA $272.00/ANNUALLY* This one won't last!
Location
State MD
County Worcester
Area Bayside Interior (83)
Zoning TR
Rooms
Main Level Bedrooms 3
Interior
Interior Features Carpet, Ceiling Fan(s), Crown Moldings, Dining Area, Entry Level Bedroom, Family Room Off Kitchen, Floor Plan - Open, Formal/Separate Dining Room, Walk-in Closet(s), Window Treatments
Heating Heat Pump(s)
Cooling Central A/C, Ceiling Fan(s)
Flooring Carpet, Other
Fireplaces Number 1
Equipment Dishwasher, Disposal, Dryer, Exhaust Fan, Stove, Oven/Range - Gas, Washer
Furnishings Partially
Fireplace Y
Appliance Dishwasher, Disposal, Dryer, Exhaust Fan, Stove, Oven/Range - Gas, Washer
Heat Source Electric
Laundry Main Floor
Exterior
Exterior Feature Porch(es)
Garage Spaces 2.0
Utilities Available Natural Gas Available, Phone Available, Propane
Amenities Available Pool - Outdoor, Tennis Courts
Water Access N
Roof Type Asphalt
Accessibility None
Porch Porch(es)
Total Parking Spaces 2
Garage N
Building
Story 1
Foundation Pillar/Post/Pier
Sewer Public Sewer
Water Public
Architectural Style Ranch/Rambler
Level or Stories 1
Additional Building Above Grade, Below Grade
Structure Type Cathedral Ceilings
New Construction N
Schools
School District Worcester County Public Schools
Others
Senior Community No
Tax ID 10-208262
Ownership Fee Simple
SqFt Source Assessor
Special Listing Condition Standard
Read Less
Want to know what your home might be worth? Contact us for a FREE valuation!

Our team is ready to help you sell your home for the highest possible price ASAP

Bought with Bill R. Rothstein • Montego Bay Realty
GET MORE INFORMATION





