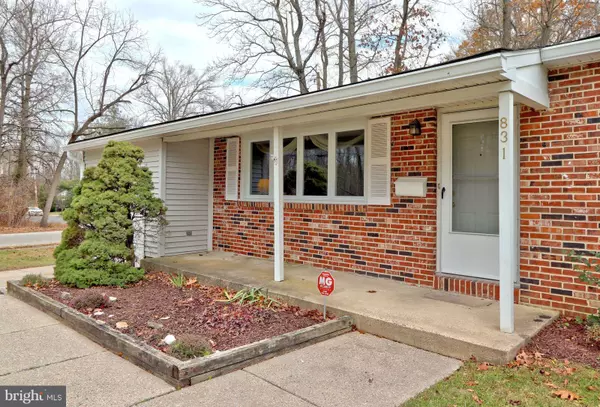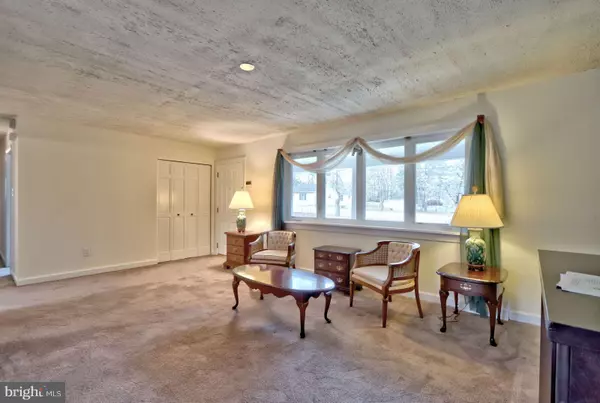$140,000
$138,500
1.1%For more information regarding the value of a property, please contact us for a free consultation.
831 E MAPLE AVE Lindenwold, NJ 08021
3 Beds
1 Bath
0.3 Acres Lot
Key Details
Sold Price $140,000
Property Type Single Family Home
Sub Type Detached
Listing Status Sold
Purchase Type For Sale
Subdivision Garden Lakes
MLS Listing ID NJCD253820
Sold Date 08/21/19
Style Ranch/Rambler
Bedrooms 3
Full Baths 1
HOA Y/N N
Originating Board BRIGHT
Year Built 1976
Annual Tax Amount $6,266
Tax Year 2019
Lot Size 0.298 Acres
Acres 0.3
Lot Dimensions 90x144
Property Description
WOW -- DRASTIC REDUCTION! This is not a misprint, and it is a single family home! Get ready to MOVE IN NOW! So many of the BIGTICKET items are done: roof, facia, gutters, steel front door and front picture window (3/16/2018); heater, air conditioner and thermostat (2/14/2017) and water heater (2/12/2017). You will find easy living in this well maintained, freshly painted approximately 1,200 SF rancher featuring large living room, separate dining room, eat in kitchen, (newer stove/electric cooktop); 3 bedrooms. Property is a nice corner property (90 x 144). Back yard is large, fenced and also offers a deck which has been power washed and rail and spindles freshly painted! Exterior is aluminum and brick; and you can enjoy the weather sitting on your nice front porch. Conveniently located - easy commute to Philadelphia via Lindenwold Hi Speedline station, easy access to White Horse Pike, Rts. 70 and 73, NJ Turnpike, close to malls and shopping. Motivated seller is willing to help with buyer closing costs! Put this on your list, you certainly won't be disappointed. Motivated seller is willing to contribute to buyer's closing costs! Make your appointment today! Easy to show! Home is Where Your Story Begins....Time to write that next chapter!
Location
State NJ
County Camden
Area Lindenwold Boro (20422)
Zoning SFR
Rooms
Other Rooms Living Room, Dining Room, Bedroom 2, Bedroom 3, Kitchen, Bedroom 1
Main Level Bedrooms 3
Interior
Interior Features Ceiling Fan(s), Carpet, Kitchen - Eat-In, Dining Area, Attic
Heating Heat Pump - Electric BackUp
Cooling Central A/C
Equipment Cooktop, Dishwasher, Built-In Microwave
Fireplace N
Appliance Cooktop, Dishwasher, Built-In Microwave
Heat Source Electric
Laundry Main Floor
Exterior
Exterior Feature Deck(s), Porch(es)
Parking Features Additional Storage Area, Garage Door Opener
Garage Spaces 1.0
Fence Rear
Water Access N
View Other
Roof Type Asbestos Shingle
Accessibility None
Porch Deck(s), Porch(es)
Attached Garage 1
Total Parking Spaces 1
Garage Y
Building
Lot Description Other
Story 1
Foundation Crawl Space
Sewer Public Sewer
Water Public
Architectural Style Ranch/Rambler
Level or Stories 1
Additional Building Above Grade, Below Grade
New Construction N
Schools
High Schools Lindenwold
School District Lindenwold Borough Public Schools
Others
Senior Community No
Tax ID 22-00037-00006
Ownership Fee Simple
SqFt Source Estimated
Security Features Electric Alarm
Acceptable Financing Cash, Conventional, FHA, VA
Horse Property N
Listing Terms Cash, Conventional, FHA, VA
Financing Cash,Conventional,FHA,VA
Special Listing Condition Standard
Read Less
Want to know what your home might be worth? Contact us for a FREE valuation!

Our team is ready to help you sell your home for the highest possible price ASAP

Bought with Paul J Ciervo • Keller Williams - Main Street

GET MORE INFORMATION





