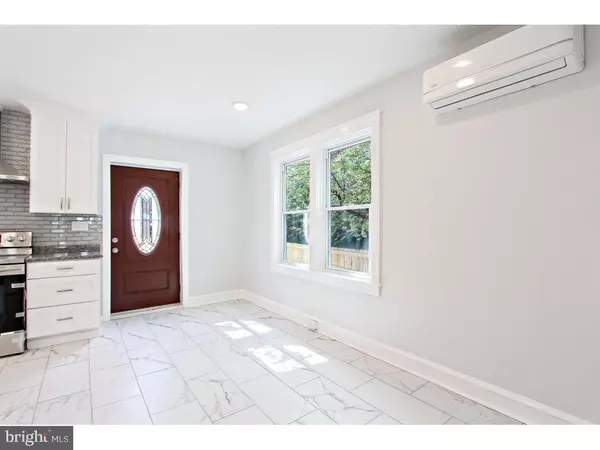$249,888
$249,888
For more information regarding the value of a property, please contact us for a free consultation.
237 S WEST END AVE Lancaster, PA 17603
3 Beds
2 Baths
1,488 SqFt
Key Details
Sold Price $249,888
Property Type Single Family Home
Sub Type Detached
Listing Status Sold
Purchase Type For Sale
Square Footage 1,488 sqft
Price per Sqft $167
Subdivision Lancaster City Ward 8
MLS Listing ID PALA136856
Sold Date 08/20/19
Style Craftsman
Bedrooms 3
Full Baths 2
HOA Y/N N
Abv Grd Liv Area 1,488
Originating Board BRIGHT
Year Built 1922
Annual Tax Amount $4,422
Tax Year 2020
Lot Size 2,614 Sqft
Acres 0.06
Property Description
Completely remodeled with all new electrical, plumbing, LED lighting, new hardwood flooring, tile, new kitchen cabinets, new energy star appliances, new replacement windows, new doors, new heating & cooling, laundry room with new washer and dryer, full finished basement, two full bathrooms (one upstairs, one downstairs), two car garage with new door and remote opener, on street parking.
Location
State PA
County Lancaster
Area Lancaster City (10533)
Zoning RES
Direction West
Rooms
Other Rooms Living Room, Dining Room, Primary Bedroom, Bedroom 2, Bedroom 3, Kitchen, Laundry
Basement Rear Entrance, Walkout Stairs, Windows, Fully Finished, Interior Access, Outside Entrance
Interior
Interior Features Kitchen - Island, Recessed Lighting, Upgraded Countertops, Stall Shower, Wood Floors, Floor Plan - Open
Hot Water Electric
Heating Energy Star Heating System, Forced Air, Zoned
Cooling Central A/C, Energy Star Cooling System
Flooring Ceramic Tile, Hardwood
Equipment Dryer, Exhaust Fan, Microwave, Oven - Self Cleaning, Stainless Steel Appliances, Oven - Wall, Washer, Range Hood, Dryer - Electric, Freezer, ENERGY STAR Refrigerator, ENERGY STAR Dishwasher, ENERGY STAR Clothes Washer, Dryer - Front Loading, Energy Efficient Appliances, ENERGY STAR Freezer, Water Heater
Appliance Dryer, Exhaust Fan, Microwave, Oven - Self Cleaning, Stainless Steel Appliances, Oven - Wall, Washer, Range Hood, Dryer - Electric, Freezer, ENERGY STAR Refrigerator, ENERGY STAR Dishwasher, ENERGY STAR Clothes Washer, Dryer - Front Loading, Energy Efficient Appliances, ENERGY STAR Freezer, Water Heater
Heat Source Electric
Laundry Basement
Exterior
Parking Features Garage - Rear Entry, Garage Door Opener
Garage Spaces 2.0
Fence Privacy, Wood
Utilities Available Electric Available
Water Access N
View Garden/Lawn, City, Street
Street Surface Black Top,Alley,Paved
Accessibility >84\" Garage Door, 32\"+ wide Doors
Road Frontage City/County
Total Parking Spaces 2
Garage Y
Building
Lot Description Corner
Story 2
Sewer Public Sewer
Water Public
Architectural Style Craftsman
Level or Stories 2
Additional Building Above Grade
New Construction N
Schools
Elementary Schools James Buchanan
Middle Schools Wheatland
High Schools Mccaskey Campus
School District School District Of Lancaster
Others
Senior Community No
Tax ID 338-76075-0-0000
Ownership Fee Simple
SqFt Source Estimated
Security Features Carbon Monoxide Detector(s),Fire Detection System,Main Entrance Lock,Smoke Detector
Special Listing Condition Standard
Read Less
Want to know what your home might be worth? Contact us for a FREE valuation!

Our team is ready to help you sell your home for the highest possible price ASAP

Bought with John Zunner • RE/MAX Pinnacle
GET MORE INFORMATION





