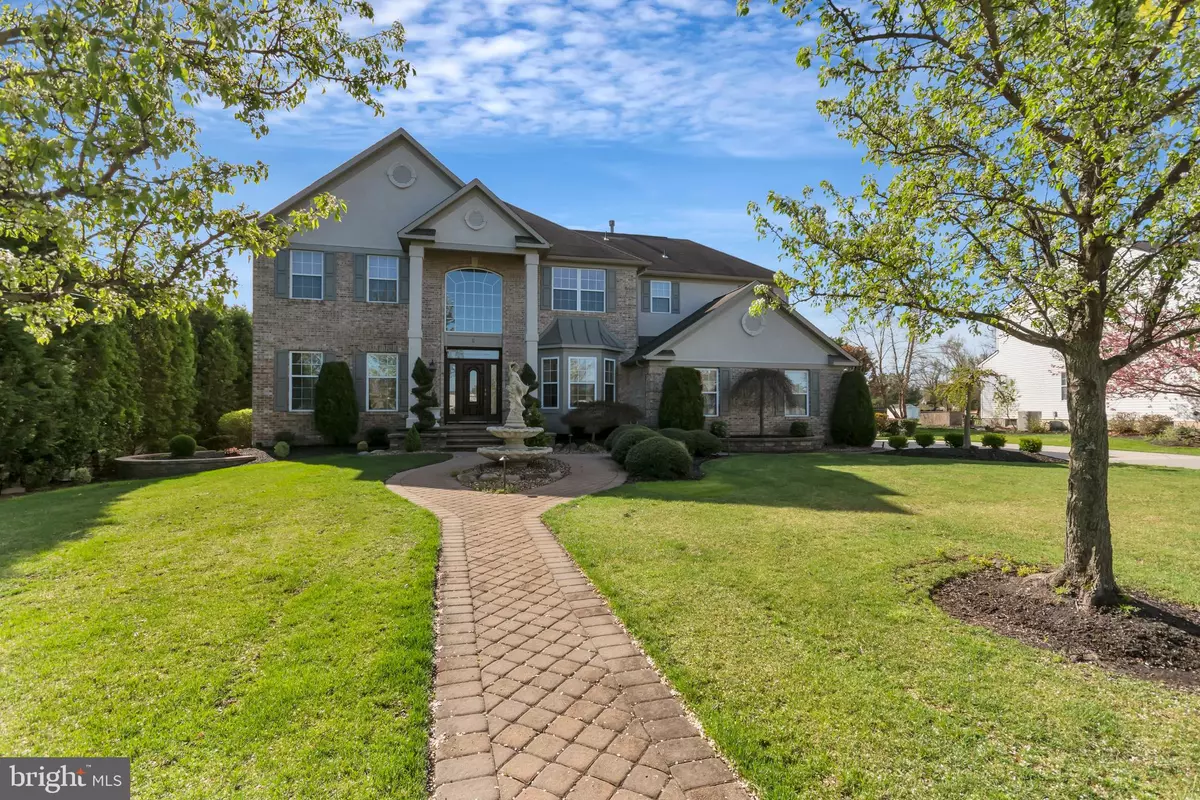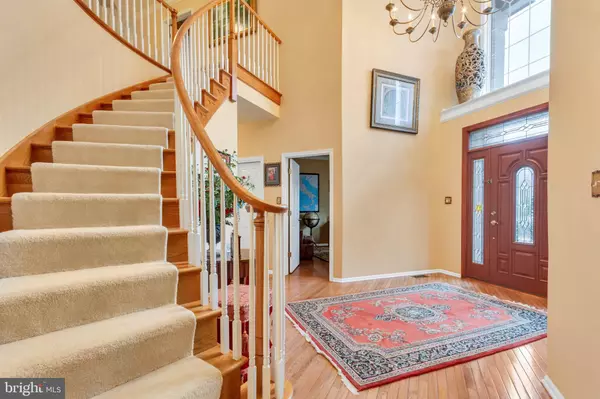$490,000
$510,000
3.9%For more information regarding the value of a property, please contact us for a free consultation.
5 TERESA WAY Sewell, NJ 08080
4 Beds
3 Baths
3,501 SqFt
Key Details
Sold Price $490,000
Property Type Single Family Home
Sub Type Detached
Listing Status Sold
Purchase Type For Sale
Square Footage 3,501 sqft
Price per Sqft $139
Subdivision Wrenfield
MLS Listing ID NJGL239194
Sold Date 08/23/19
Style Colonial
Bedrooms 4
Full Baths 2
Half Baths 1
HOA Y/N N
Abv Grd Liv Area 3,501
Originating Board BRIGHT
Year Built 2000
Annual Tax Amount $14,167
Tax Year 2018
Lot Size 0.716 Acres
Acres 0.72
Lot Dimensions 101X312
Property Description
Living at it's finest in desirable and prestigious Wrenfield in Washington Township! The curb appeal is just perfect and inviting, with paver walkway, water fountain and side entry garage. The home features brick front elevation. Enter through your dramatic Foyer , with two-story ceilings and a grand curved staircase. Beautiful hard wood flooring throughout the main level, provides the perfect finish. Lovely open flow, from the sunken formal Living Room with crown molding, to the Dining Room. Large and invitingEat-in Kitchen with 42 inch cabinets, center island, pantry, ceramic flooring, granite countertops, newer stainless steel dishwasher and oven. Open layout to large Family Room with vaulted ceilings, back staircase and gas fireplace with wood mantle. To complete the main level, the home features first floor Study, Powder Room and LaundryRoom that will meet all your needs. Second floor consists of 4 spacious Bedrooms and 2 Baths. Double door entrance to large Master Suite, with Master Bath and 2 walk-in closets. Bath features marble countertop double vanity, upgraded tile floor, stall shower and soaking tub. Hall Bath also with upgraded tile floor and marble double vanity.Home also features 2-zone heating and full Basement just waiting to be finished. Walkout to your own Backyard Oasis! Stunning landscaping and custom pavers surround a beautiful gunite concrete inground pool, with its own wrought iron fence and paverwalls, Privacy trees line the fully fenced yard for your secluded enjoyment. Last but not least, front & back sprinkler system and new exterior capping. This is a magnificent opportunity to have the home of your dreams!
Location
State NJ
County Gloucester
Area Washington Twp (20818)
Zoning RES
Rooms
Other Rooms Living Room, Dining Room, Bedroom 2, Bedroom 3, Bedroom 4, Kitchen, Family Room, Bedroom 1, Office
Basement Unfinished
Interior
Interior Features Breakfast Area, Carpet, Chair Railings, Crown Moldings, Curved Staircase, Dining Area, Double/Dual Staircase, Family Room Off Kitchen, Floor Plan - Open, Kitchen - Eat-In, Kitchen - Island, Pantry, Recessed Lighting, Stall Shower, Walk-in Closet(s)
Heating Forced Air, Zoned
Cooling Central A/C
Flooring Carpet, Ceramic Tile, Hardwood
Fireplaces Number 1
Fireplaces Type Gas/Propane
Fireplace Y
Heat Source Natural Gas
Laundry Main Floor
Exterior
Parking Features Garage - Side Entry, Garage Door Opener, Oversized
Garage Spaces 2.0
Fence Vinyl, Privacy, Rear
Pool Fenced, Heated, In Ground
Water Access N
View Trees/Woods
Roof Type Shingle
Accessibility None
Attached Garage 2
Total Parking Spaces 2
Garage Y
Building
Lot Description Cleared, Front Yard, Landscaping, Level, Rear Yard, Secluded, Trees/Wooded
Story 2
Sewer Public Sewer
Water Public
Architectural Style Colonial
Level or Stories 2
Additional Building Above Grade, Below Grade
Structure Type 9'+ Ceilings,2 Story Ceilings,Dry Wall
New Construction N
Schools
School District Washington Township Public Schools
Others
Senior Community No
Tax ID 18-00086 02-00025
Ownership Fee Simple
SqFt Source Assessor
Security Features Surveillance Sys
Acceptable Financing Cash, Conventional, FHA
Horse Property N
Listing Terms Cash, Conventional, FHA
Financing Cash,Conventional,FHA
Special Listing Condition Standard
Read Less
Want to know what your home might be worth? Contact us for a FREE valuation!

Our team is ready to help you sell your home for the highest possible price ASAP

Bought with Jennifer Donnelly • BHHS Fox & Roach-Mullica Hill South

GET MORE INFORMATION





